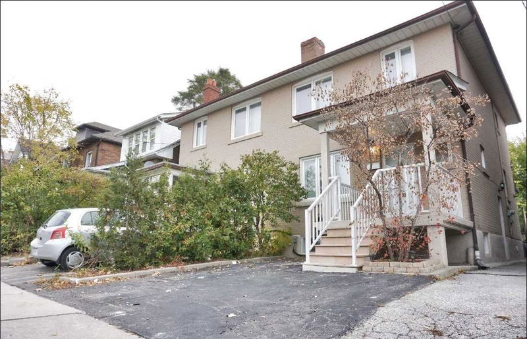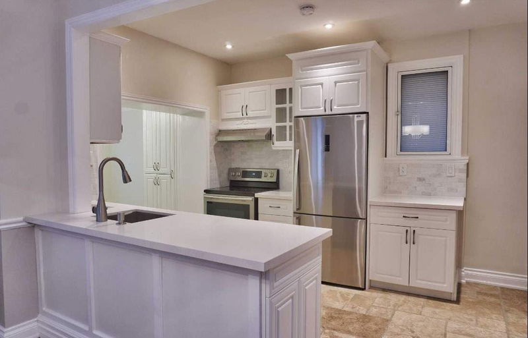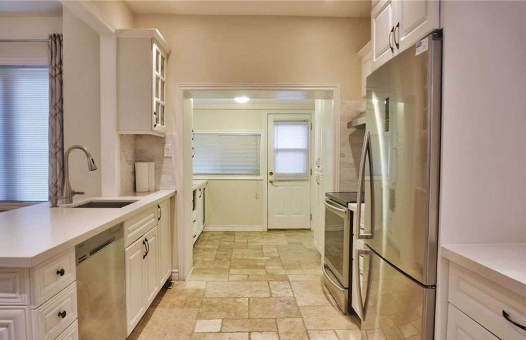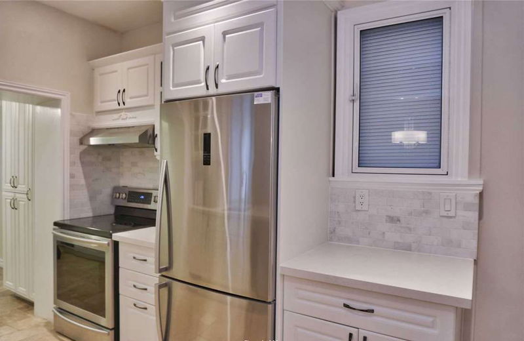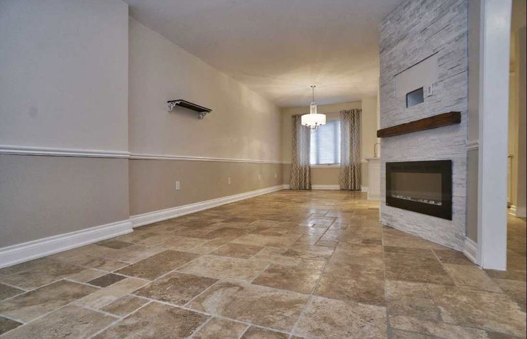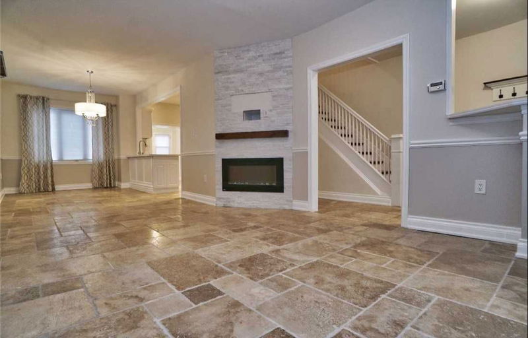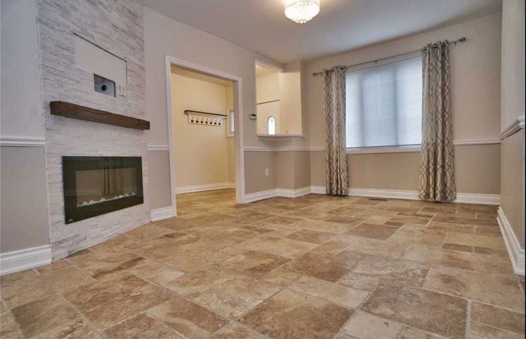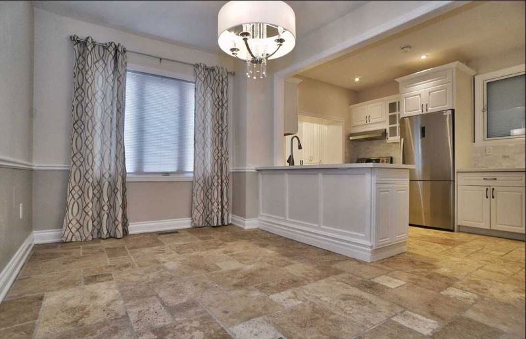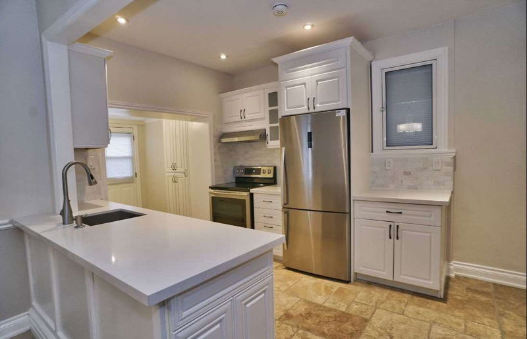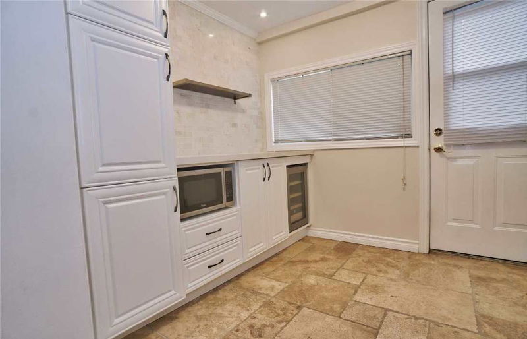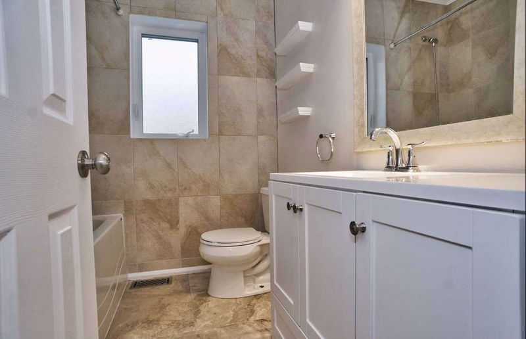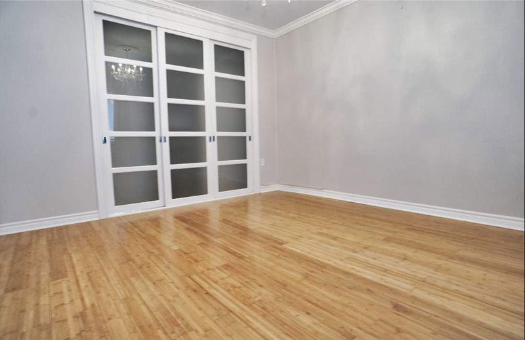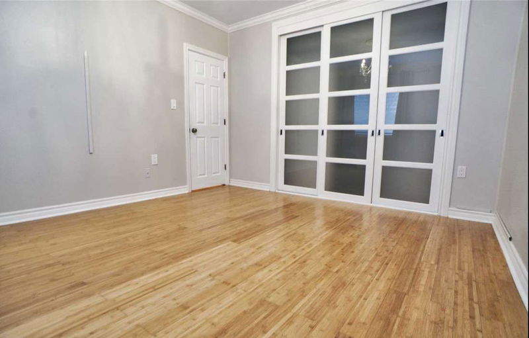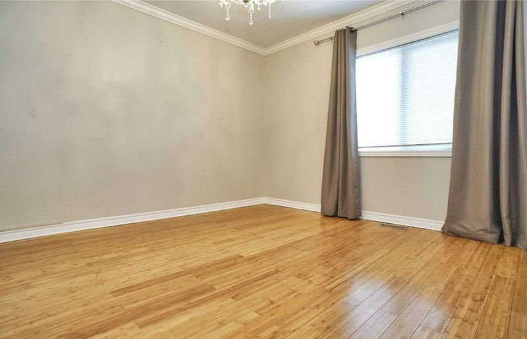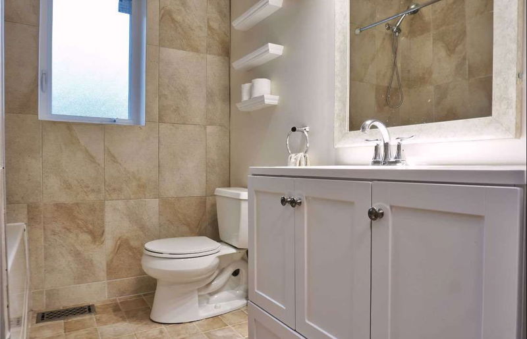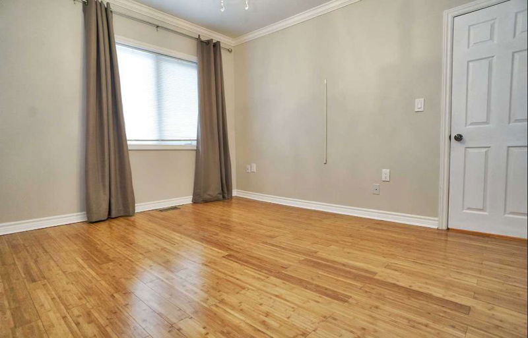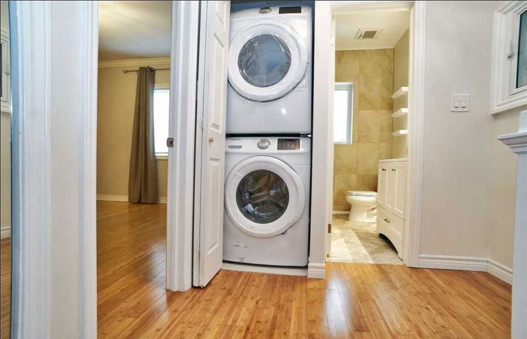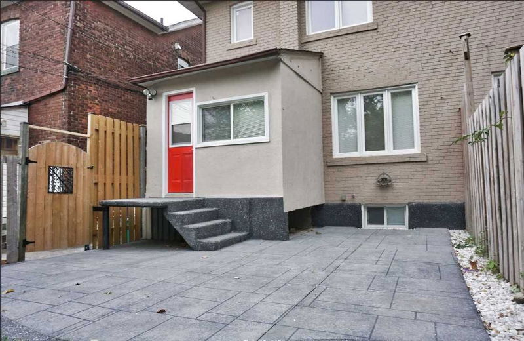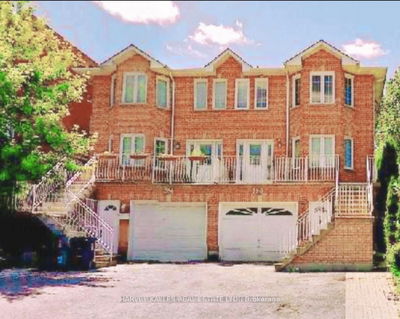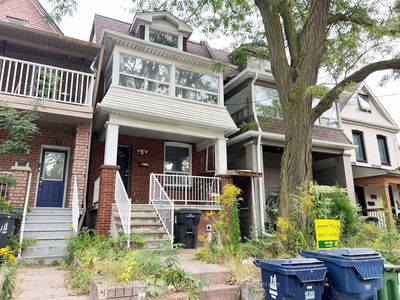This Shining Star In Corso Italia Exudes Pride Of Ownership And Will Knock Your Socks Off! Exquisite In Every Way - Its Crisp Open Plan Will Grab You As Soon As You Walk In. It Shows Off A Modern Aesthetic Featuring Travertine Floors Throughout Mn Flr, A Designer Eat-In Kit W/White Cabinetry, Quartz Counter, Marble Backsplash, Spacious Bedroom/Impressive Closets, Private Backyard And Sound Proofed Front Windows For Peaceful Sleep. Water, Heat, Hydro, Parking Included! Only Pay For Cable/Internet/Tenant Insurance.
详情
- 上市时间: Wednesday, October 26, 2022
- 城市: Toronto
- 社区: Oakwood Village
- 交叉路口: St Clair And Dufferin
- 详细地址: Upper-1951 Dufferin Street, Toronto, M6E3P8, Ontario, Canada
- 客厅: Stone Floor, O/Looks Dining, Fireplace
- 厨房: Quartz Counter, Stainless Steel Appl, W/O To Deck
- 挂盘公司: Skyline Marketing Realty Inc., Brokerage - Disclaimer: The information contained in this listing has not been verified by Skyline Marketing Realty Inc., Brokerage and should be verified by the buyer.

