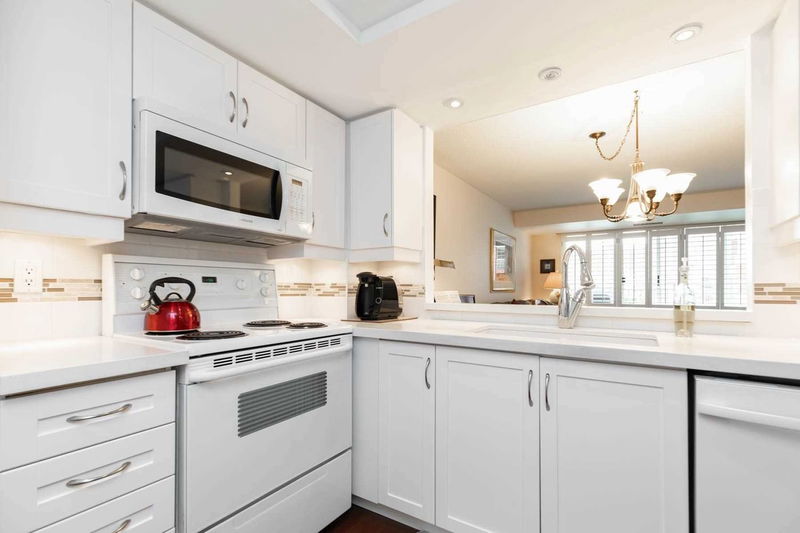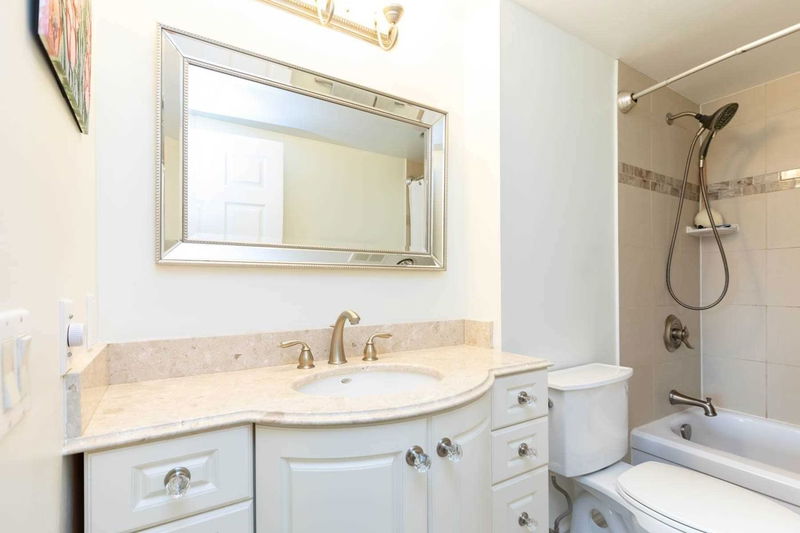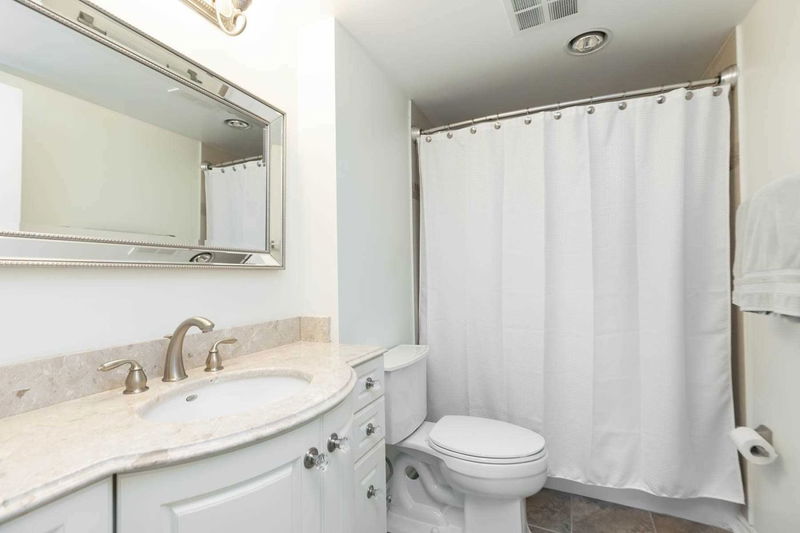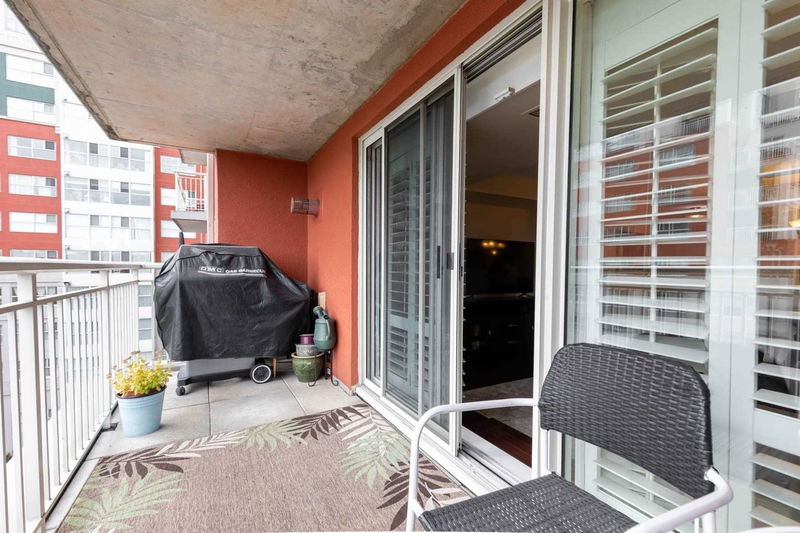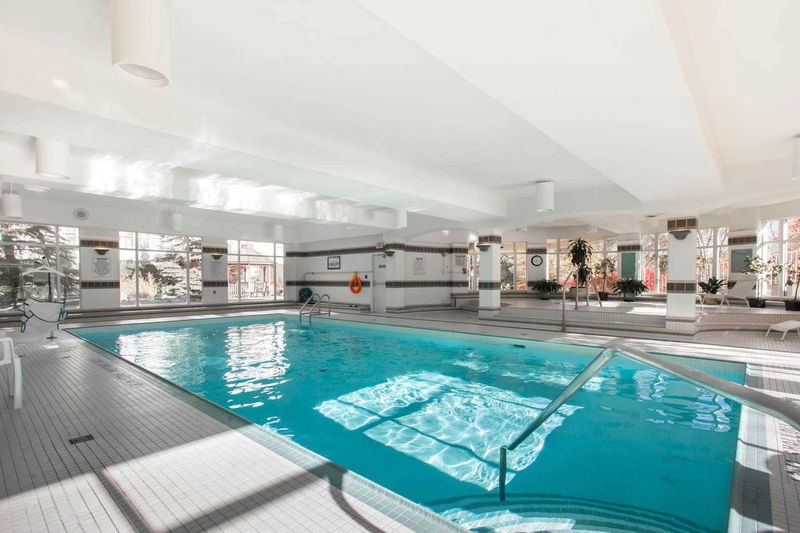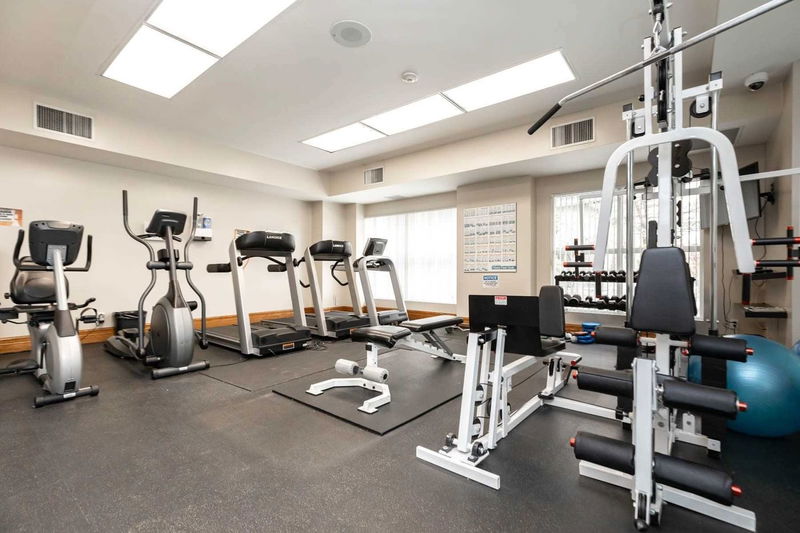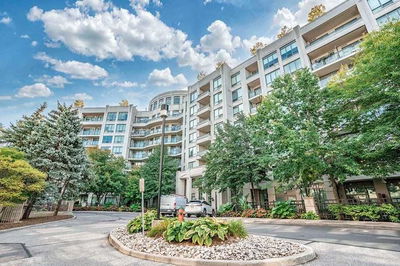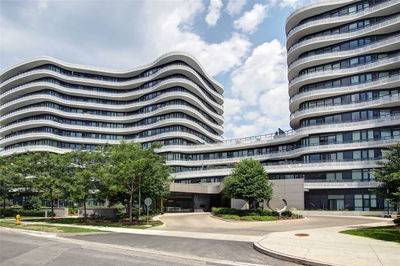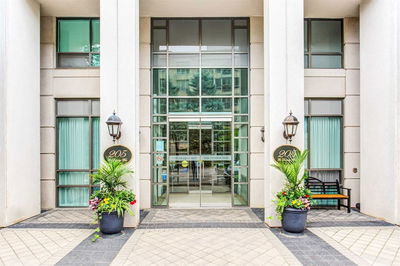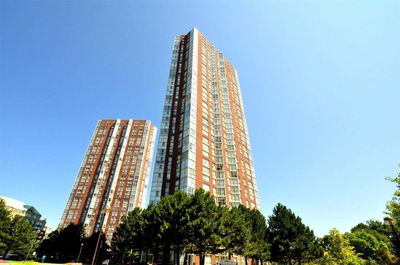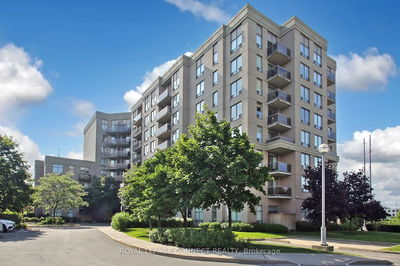Spectacular Sunny Ste. Breathtaking Unobstructed Ravine Views. Appx 800 Sf. All Rooms Overlook Ravine & Serene Courtyard Oasis With 4 Waterfalls & Pond. Engineered Hardwood. Ensuite Temperature Control - Heat & Cool As You Like. Open Concept Din/Liv Areas. Expansive Windows With California Shutters. Spacious Living Rm Features Gas Fireplace & Walk-Out To Private Balcony With Gas Outlet For Bbq. Gorgeous Quartz Kit, Undermount & Pot Lights, Copious Cupboards & B/In Pantry. Generous Bedroom Has 2 Full Closets, Ca Shutters & Private 4Pc Enste Bath. Large Laundry Rm For Extra Storage. Lux Low Rise With Wonderful Amenities; 24 Hr Security/Concierge, Billiards, Library, Card & Party Rms, Full Kitchen For Events, Gym, Indoor Saline Pool, Whirlpool, Guest Ste, Workshop, Bike Rm, Car Wash, Tennis. Walking Distance To Aga Khan Cultural Centre & Gardens, Don Mills Shops, Restaurants, Vip Theatre, Grocers, Coffee Shops, Future Lrt, Hike/Bike Trails Of Don Valley, Edwards Gardens.
详情
- 上市时间: Wednesday, October 26, 2022
- 3D看房: View Virtual Tour for 421-18 Concorde Place
- 城市: Toronto
- 社区: Banbury-Don Mills
- 详细地址: 421-18 Concorde Place, Toronto, M3C3T9, Ontario, Canada
- 厨房: Open Concept, Quartz Counter, Pot Lights
- 客厅: Hardwood Floor, Gas Fireplace, W/O To Balcony
- 挂盘公司: Re/Max Prime Properties - Unique Group, Brokerage - Disclaimer: The information contained in this listing has not been verified by Re/Max Prime Properties - Unique Group, Brokerage and should be verified by the buyer.













