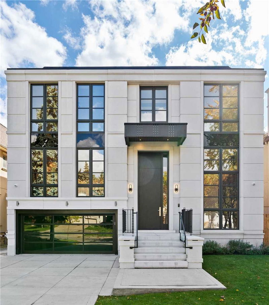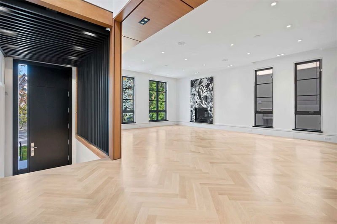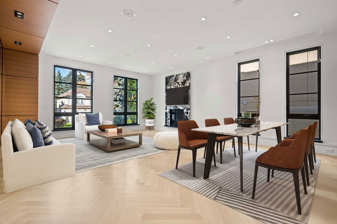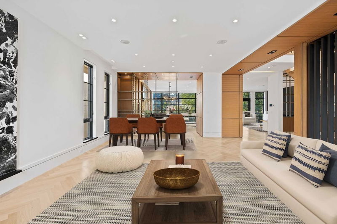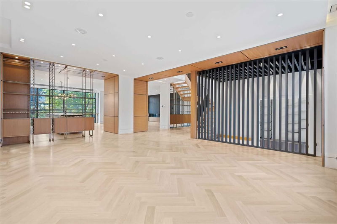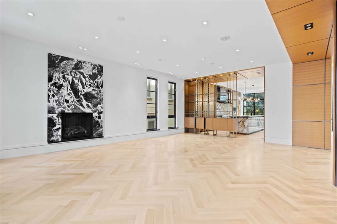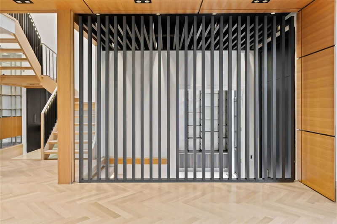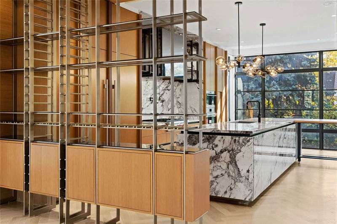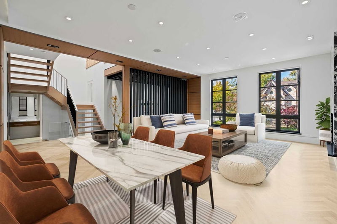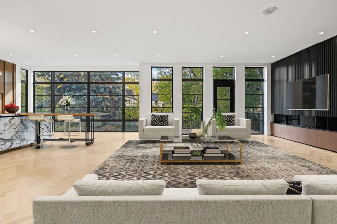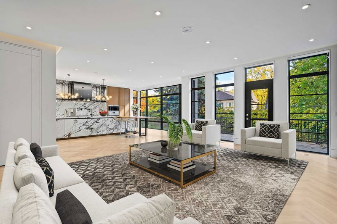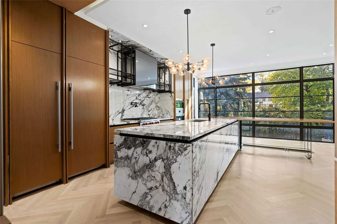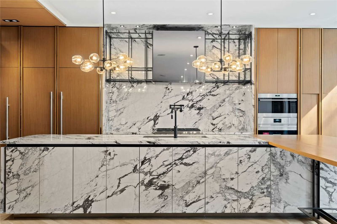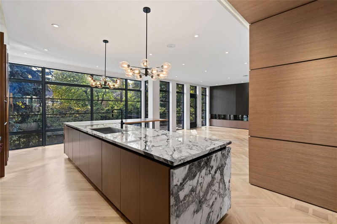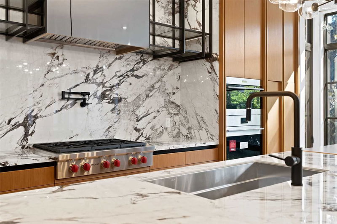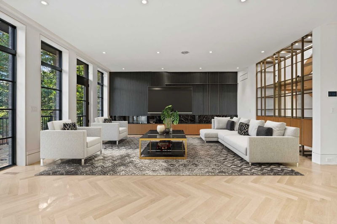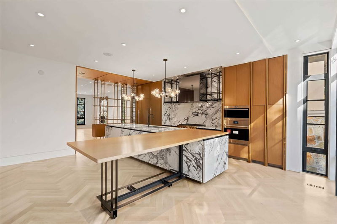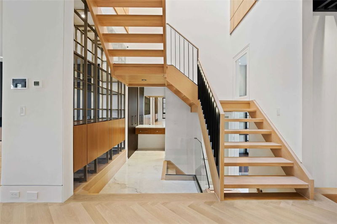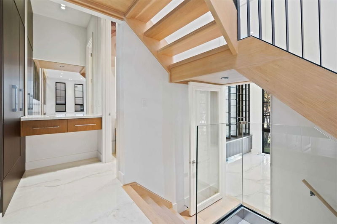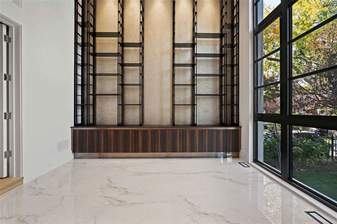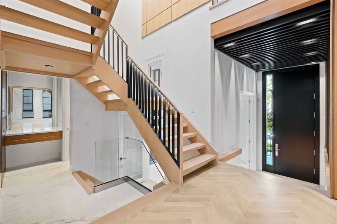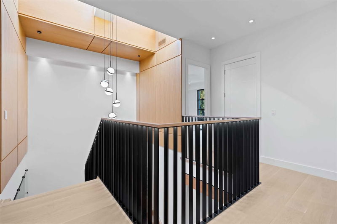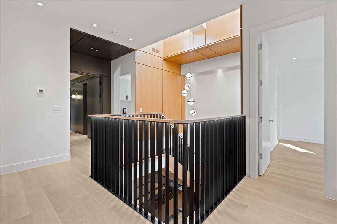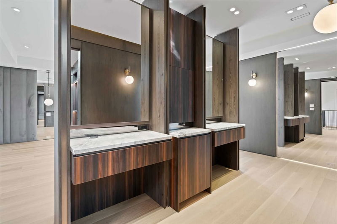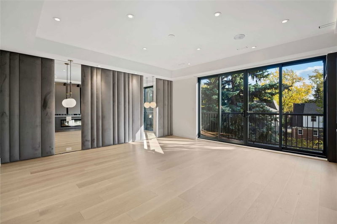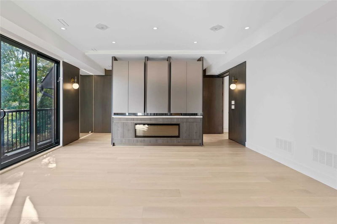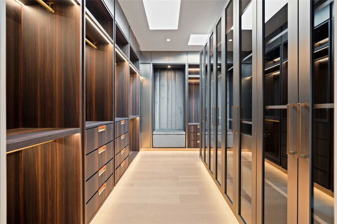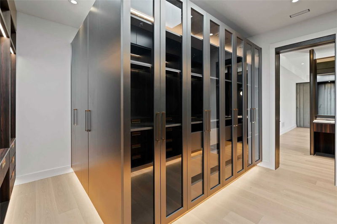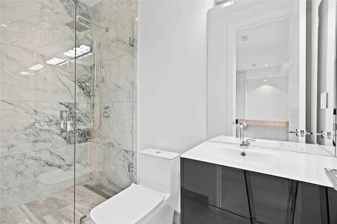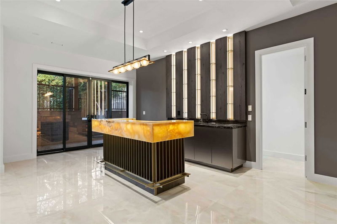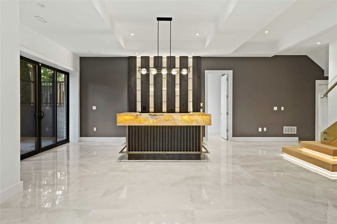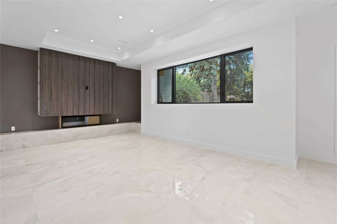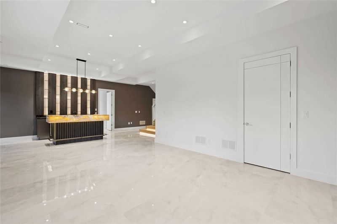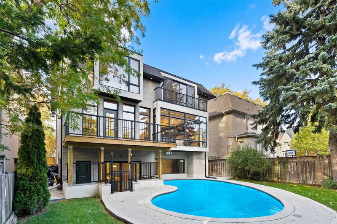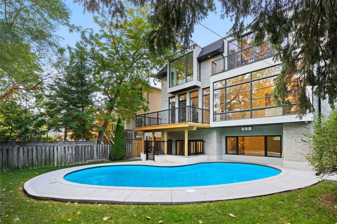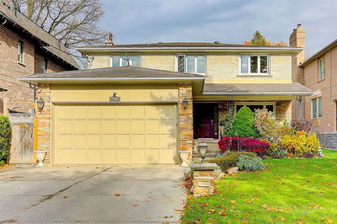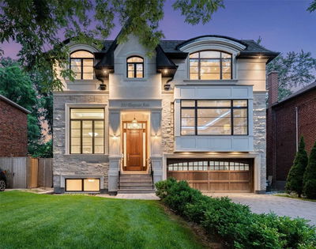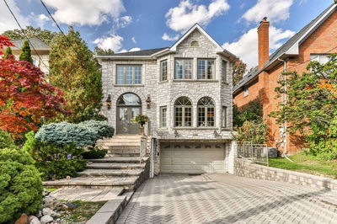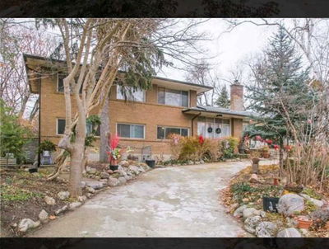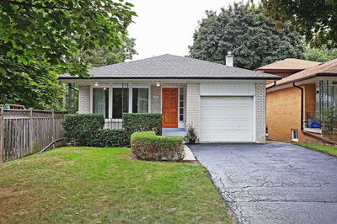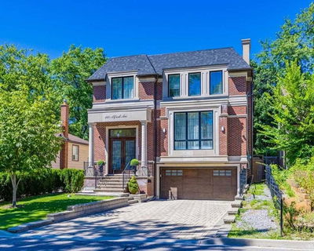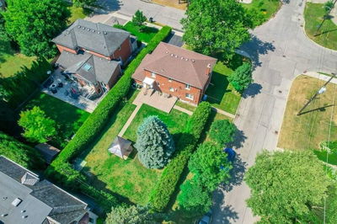Brand New Custom Built Contemporary Masterpiece On Highly Sought-After Street In Prestigious Willowdale. Conceived From First-Class Materials And Refined Finishes, This Extraordinary Home Features 4+1 Bedrooms, 7 Bathrooms And Has Been Built With Superior Craftsmanship And Highly Detailed Design Elements. Over 5,500 Sf Of Interior Living Space With An Abundance Of Natural Light, Skylights, Floor-To-Ceiling Windows & A Sense Of Tranquility Throughout. The Magazine-Worthy Bespoke Chef's Kitchen Is Equipped With An Oversized Island, Ample Storage, Built-In Breakfast Bar And Integrated Subzero And Wolf Appliances. Enjoy The Convenience Of An E-L-E-V-A-T-O-R With 4 Stops. Above The Minimalist Open Riser Staircase, Awaits A Hotel Inspired Primary Suite With A Gorgeous 6-Pc Ensuite Bath, Gigantic Walk-In Closet And Juliette Balcony. All Other Bedrooms Are Completed With Ensuites And Custom Closets. Spectacular Lower Level With Heated Floors, Built-In Bar, Nanny Suite & W/O To Private Garden.
详情
- 上市时间: Friday, October 21, 2022
- 3D看房: View Virtual Tour for 217 Kingsdale Avenue
- 城市: Toronto
- 社区: Willowdale East
- 交叉路口: Willowdale Ave & Sheppard Ave
- 详细地址: 217 Kingsdale Avenue, Toronto, M2N3X1, Ontario, Canada
- 客厅: Hardwood Floor, Gas Fireplace, Picture Window
- 厨房: Hardwood Floor, Modern Kitchen, Breakfast Area
- 家庭房: Hardwood Floor, Fireplace, Window Flr To Ceil
- 挂盘公司: Sotheby`S International Realty Canada, Brokerage - Disclaimer: The information contained in this listing has not been verified by Sotheby`S International Realty Canada, Brokerage and should be verified by the buyer.

