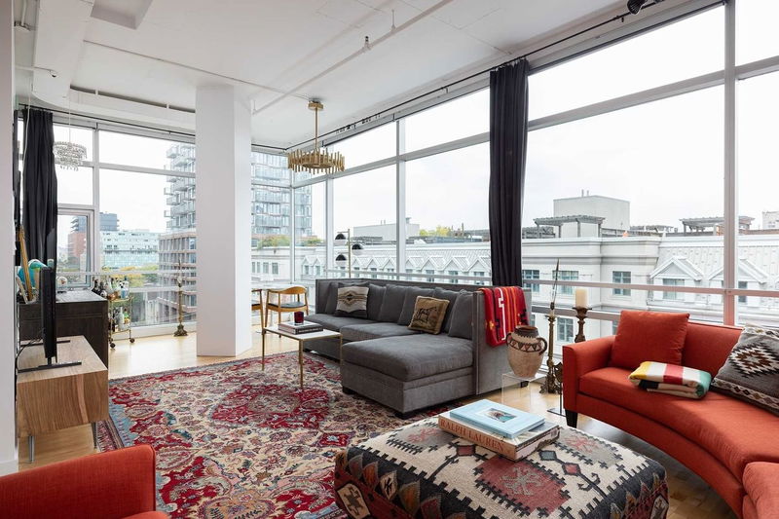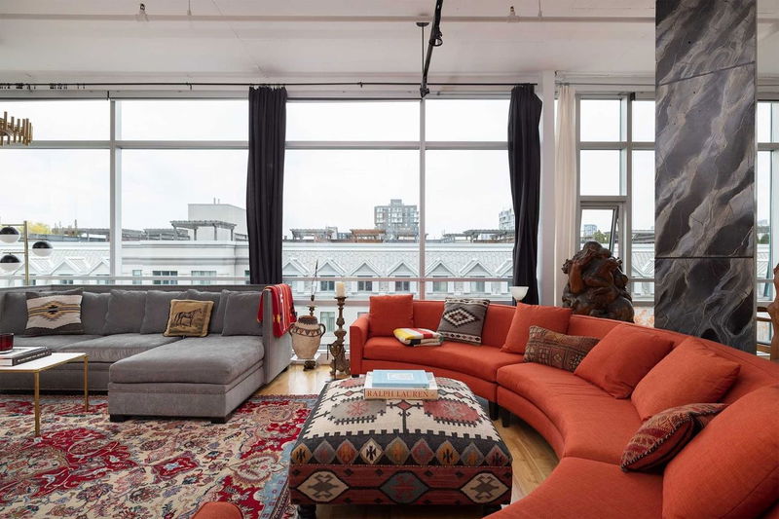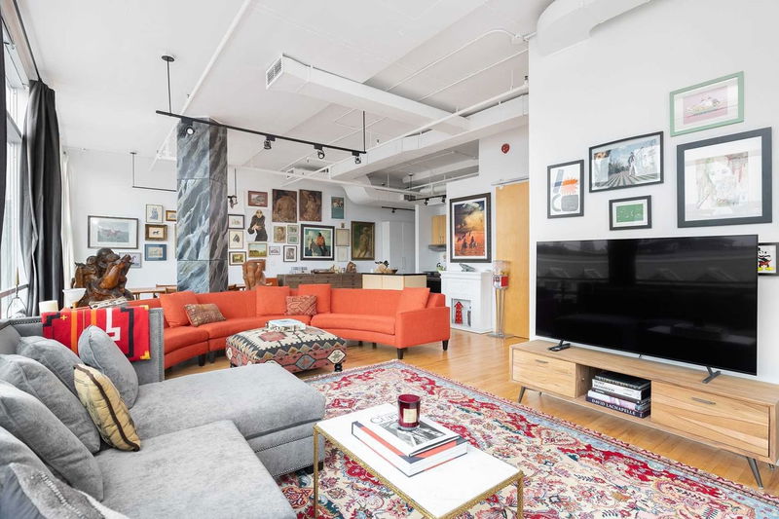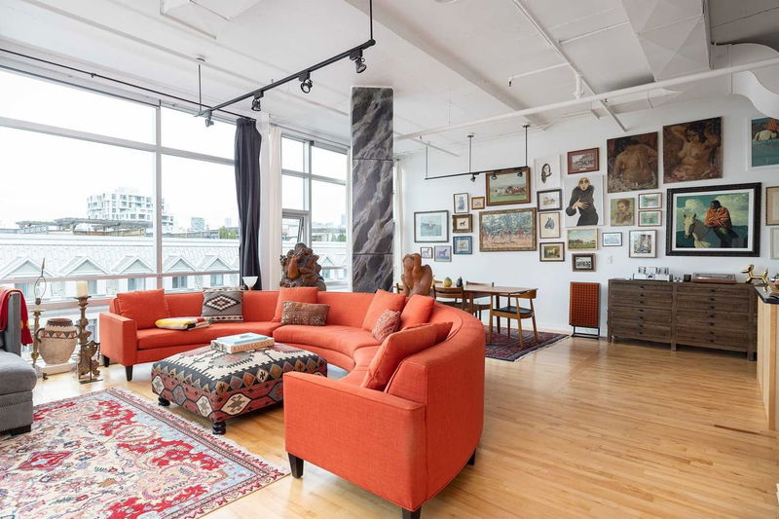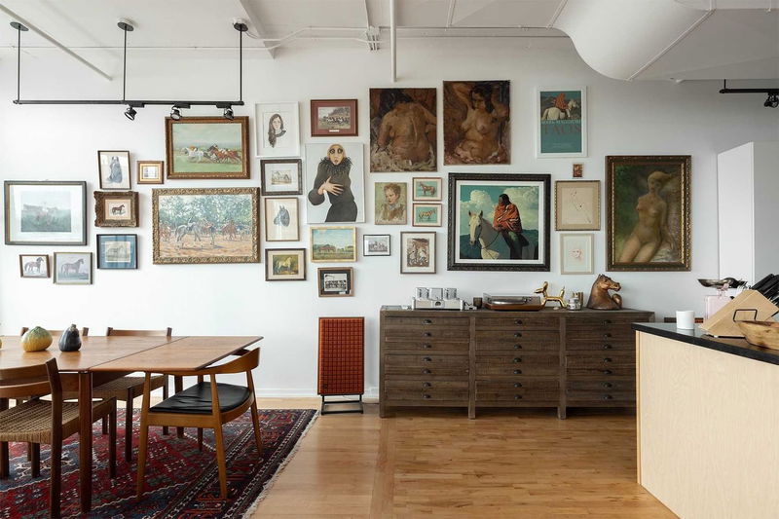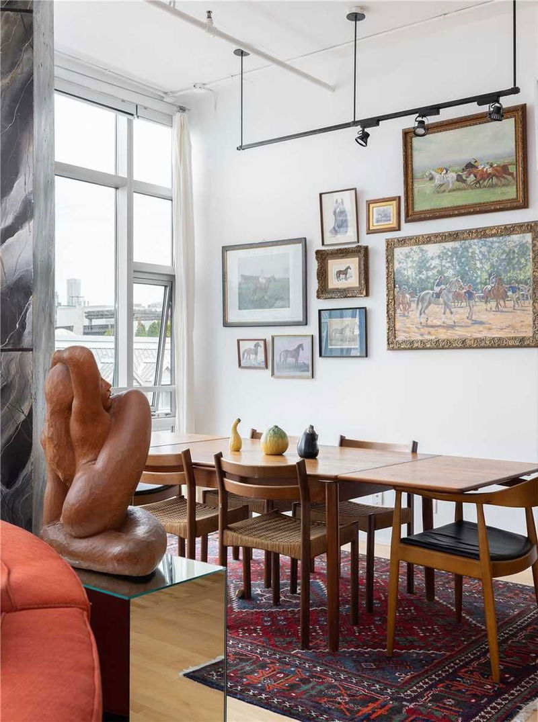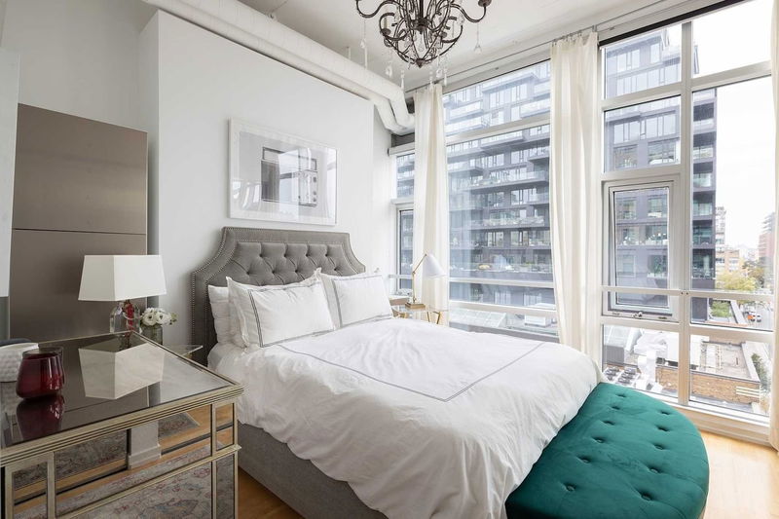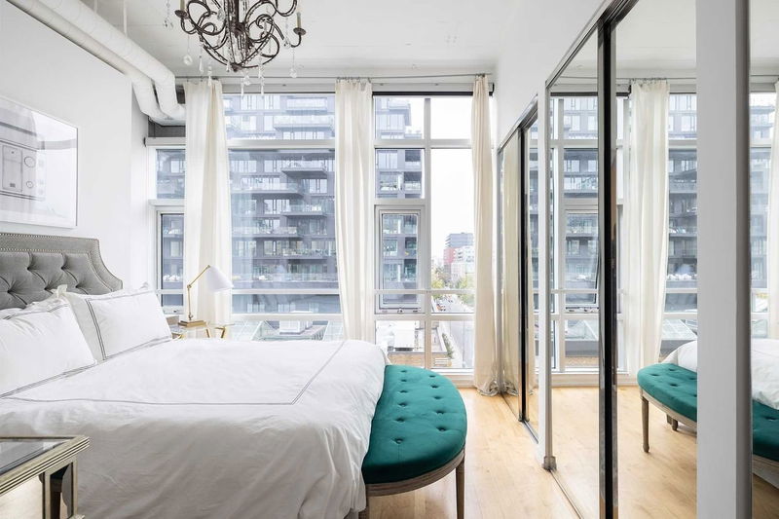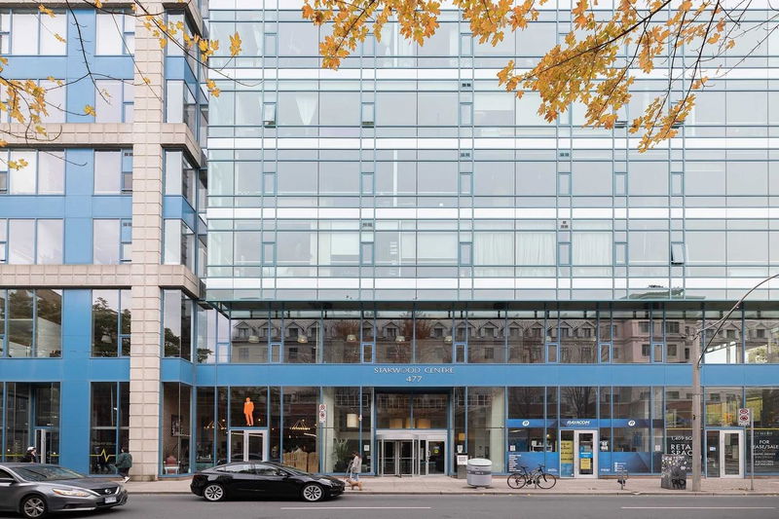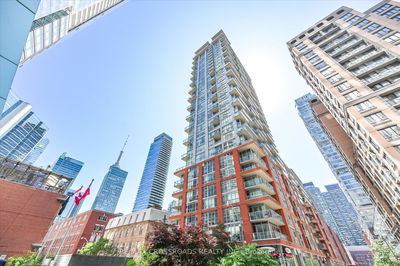Enjoy This Open Concept Loft At The Heart Of The Fashion District. Spanning 1243 Square Feet With Very High Floor To Ceiling Windows Allow For An Abundance Of Natural Light Throughout The Day. This Rarely Available Corner Suite With Protected Veiws Offers Incredible Value In The Downtown Core, With A 99 Walk Score, 100 Transit Score, And 99 Bike Score. This Suite Can Easily Be Converted To A 2 Bedroom As It Once Was If Desired. Zoned Live/Work. Steps To The New Ymca & New Park.
详情
- 上市时间: Thursday, October 20, 2022
- 城市: Toronto
- 社区: Waterfront Communities C1
- 交叉路口: Richmond & Spadina
- 详细地址: 503-477 Richmond Street W, Toronto, M5V3E7, Ontario, Canada
- 客厅: Wood Floor, O/Looks Dining, 3 Pc Bath
- 厨房: Wood Floor, Open Concept, Stainless Steel Appl
- 挂盘公司: Sage Real Estate Limited, Brokerage - Disclaimer: The information contained in this listing has not been verified by Sage Real Estate Limited, Brokerage and should be verified by the buyer.

