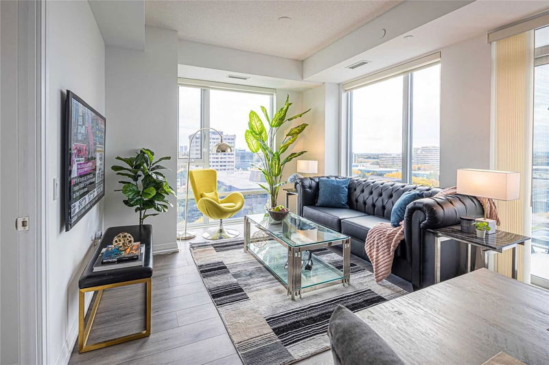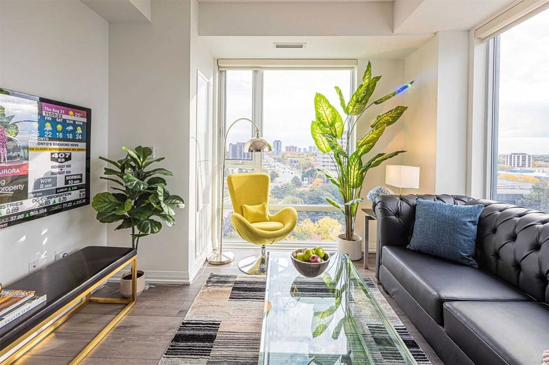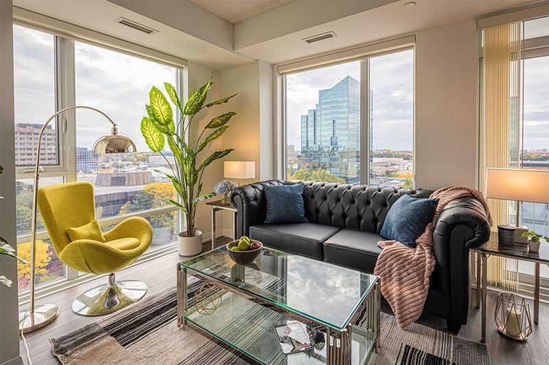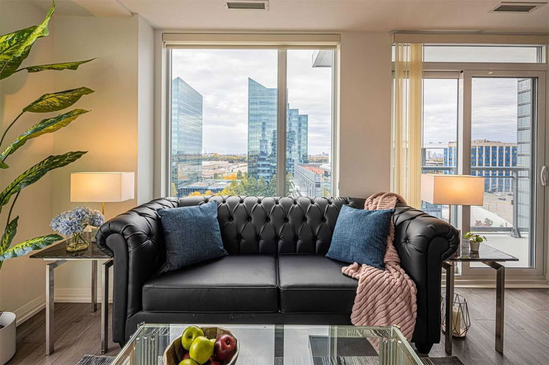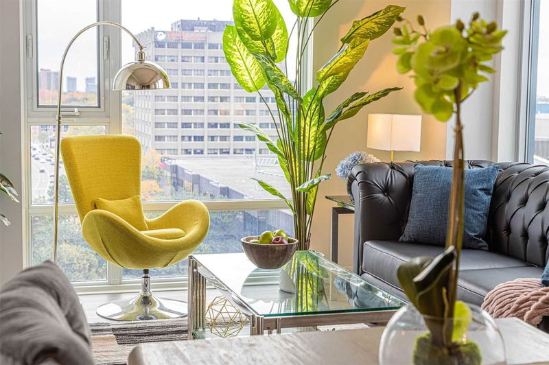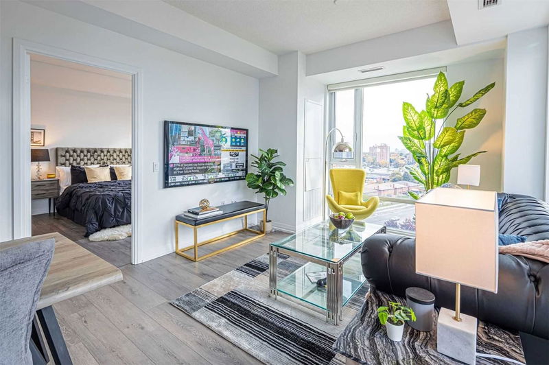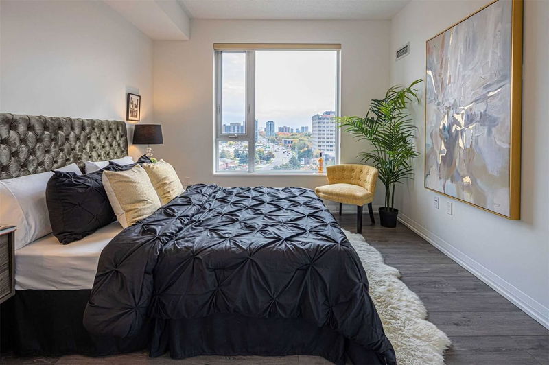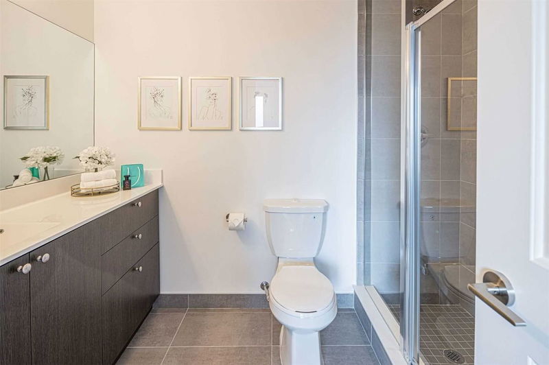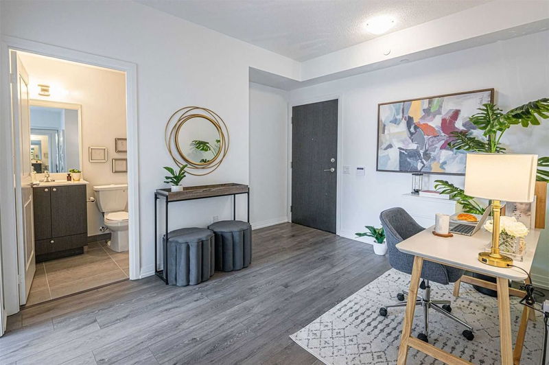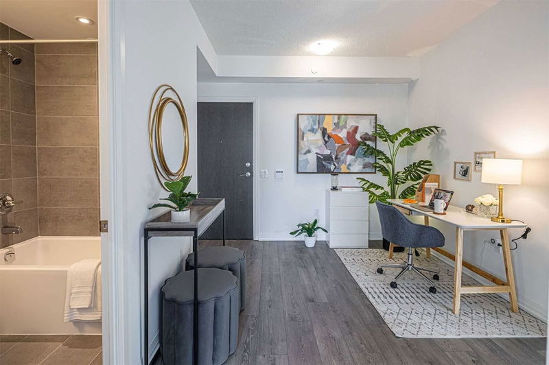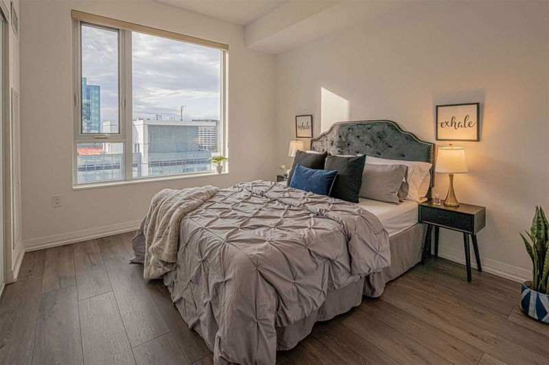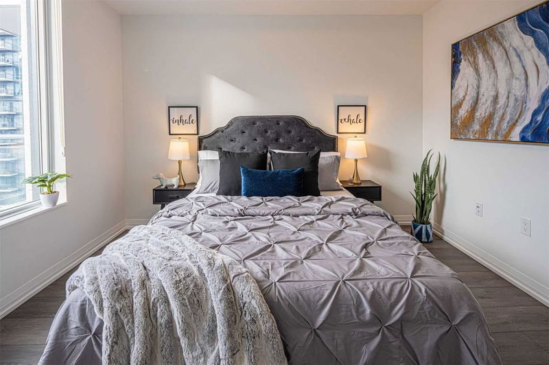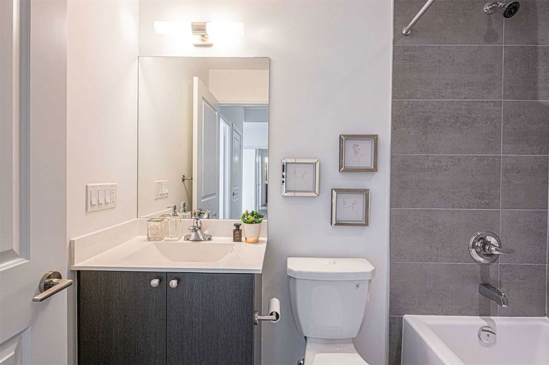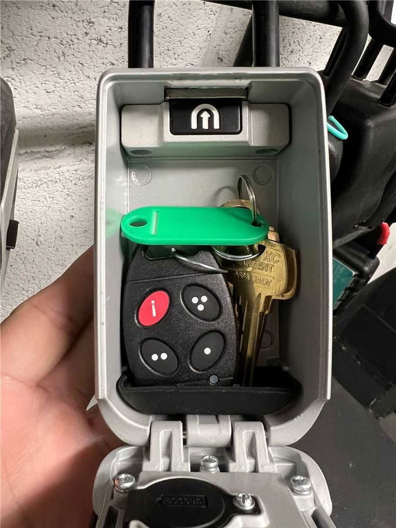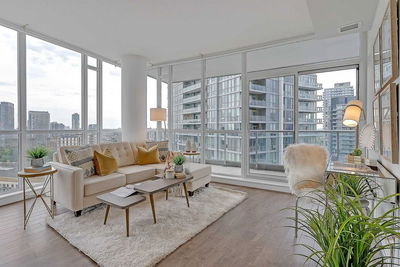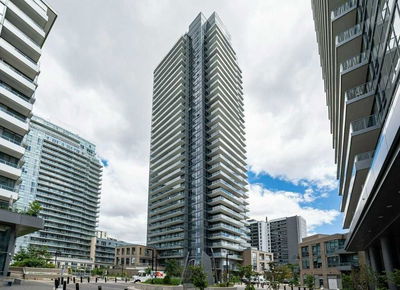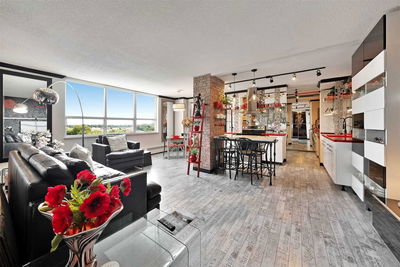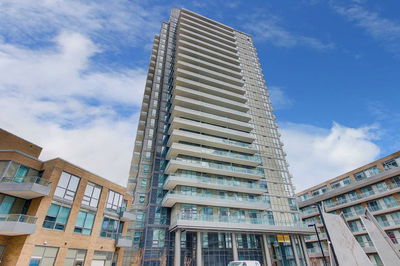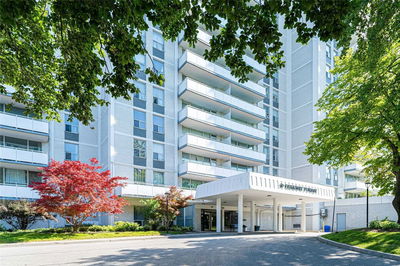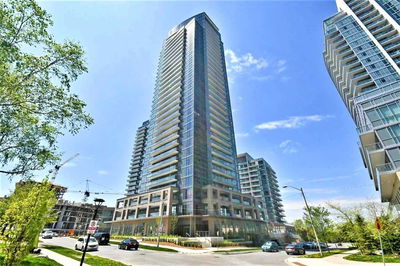Welcome Home To This Se Facing 2 Bed + 2 Bath + Den At Tridel's Parfait. Over 900Sf Of Open Concept Space W 9 Ft Ceilings & Laminate Throughout. Entertainer's Kitchen W Quartz & Stainless Steel Appliances. Primary Retreat Ft 3 Pc Ensuite Bath W Spa Inspired Glass Shower. 2nd Bed W South Facing View & Large Closet. Den Is Perfect For Home Office. 4 Pc 2nd Bath Ft Deep Soaker Tub & Ample Storage. Ensuite Laundry, 2 Lockers & Parking Inc.
详情
- 上市时间: Monday, October 17, 2022
- 3D看房: View Virtual Tour for 1060-60 Ann O'reilly Road
- 城市: Toronto
- 社区: Henry Farm
- 详细地址: 1060-60 Ann O'reilly Road, Toronto, M2J0C8, Ontario, Canada
- 客厅: Laminate, Combined W/Dining, W/O To Balcony
- 厨房: Stainless Steel Appl, Backsplash, Laminate
- 挂盘公司: Century 21 Atria Realty Inc., Brokerage - Disclaimer: The information contained in this listing has not been verified by Century 21 Atria Realty Inc., Brokerage and should be verified by the buyer.

