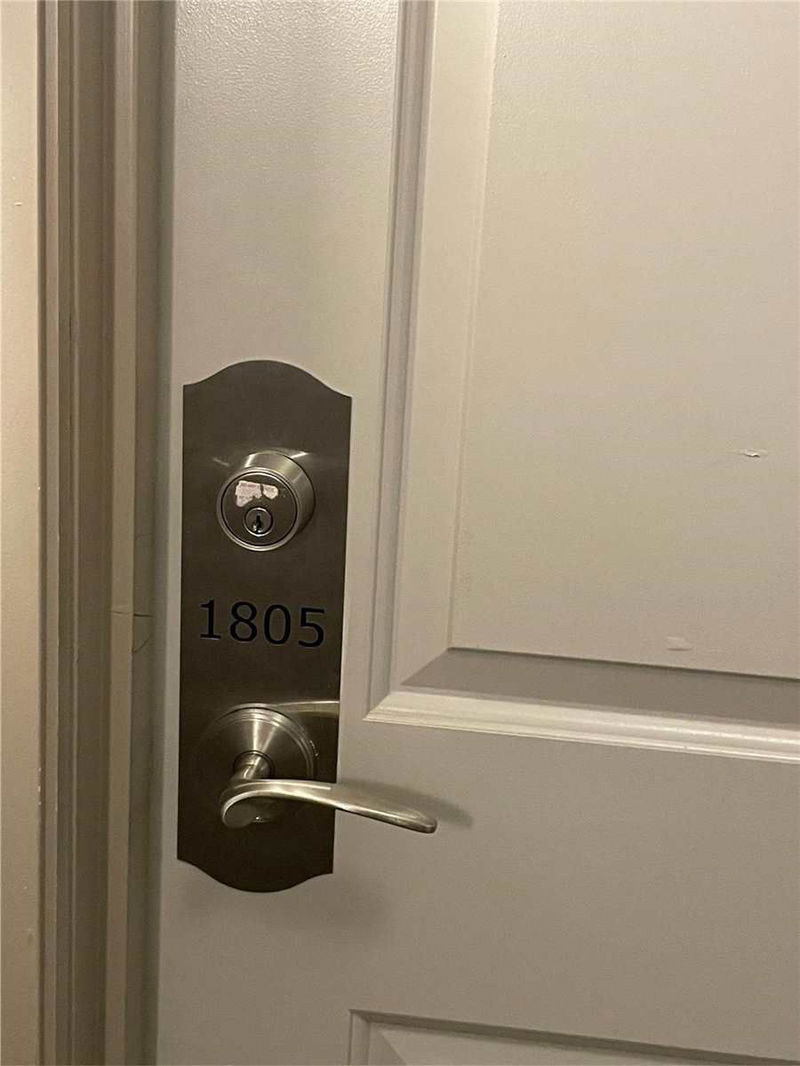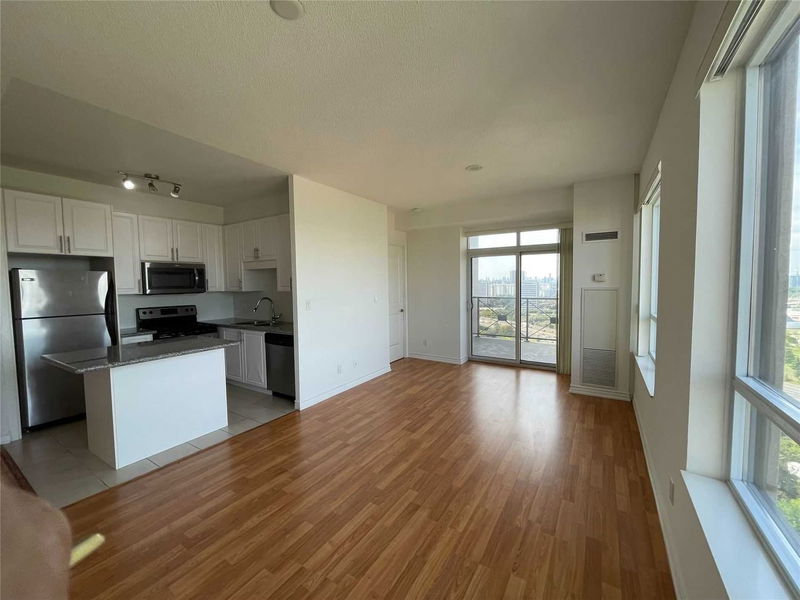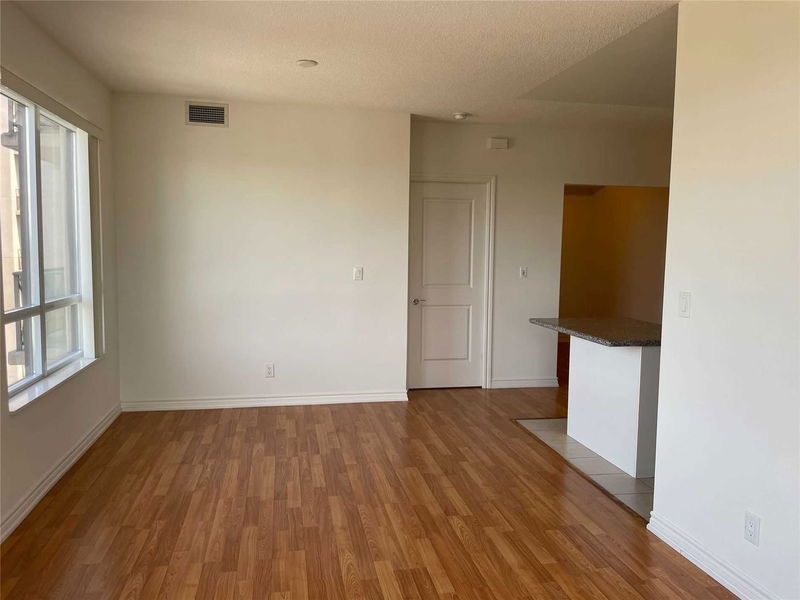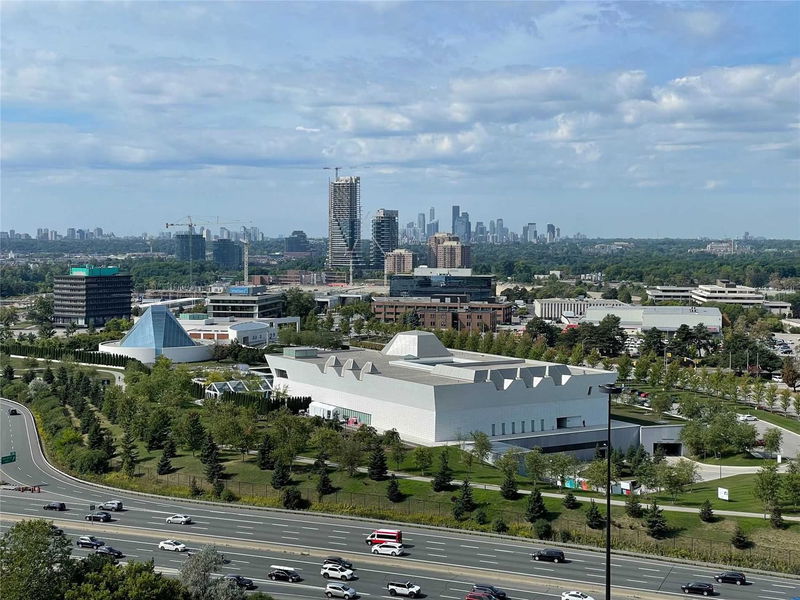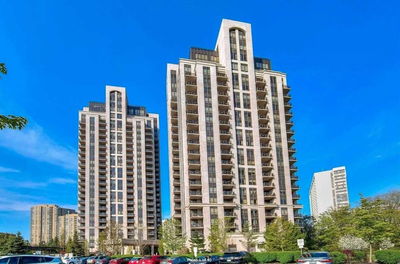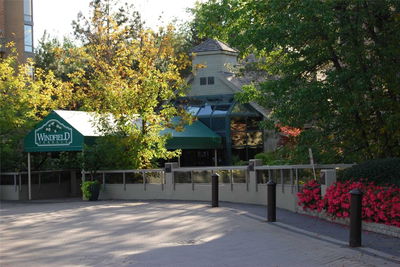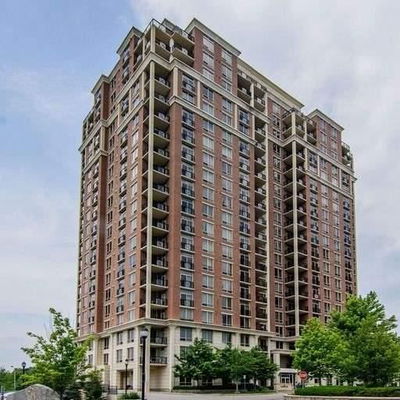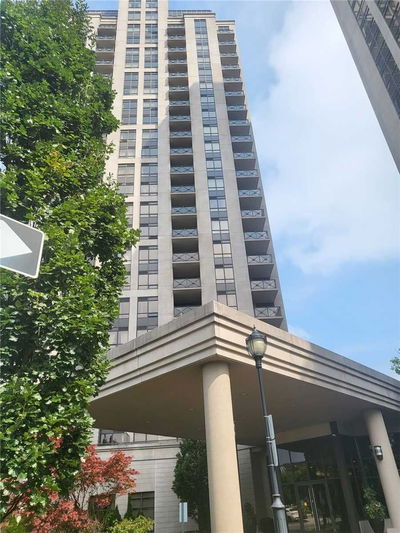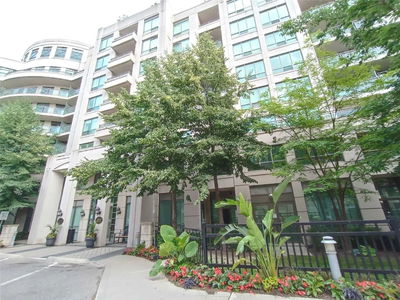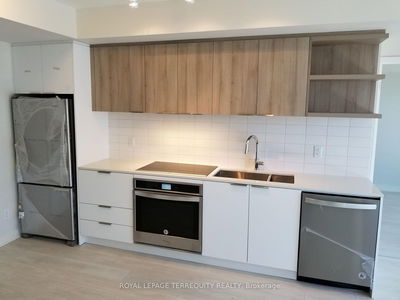2 B/R + Den, M/B With Walk In Closet, 2 Full Bathrooms, Laminate Flooring In Living, Dining & Den, Kitchen With Granite Counter Top, 5 Stainless Steel Appliances. 1 Locker And 1 Parking Included. Freshly Painted. No Pets & Non-Smoker. Bus Stop Right Outside The Condo Building. A++ Tenants Only. Tenants To Obtain Own Tenant's Liability Insurance.
详情
- 上市时间: Monday, October 17, 2022
- 城市: Toronto
- 社区: Banbury-Don Mills
- 交叉路口: Don Valley/Wynford
- 详细地址: 1805-135 Wynford Drive, Toronto, M3C0J4, Ontario, Canada
- 客厅: Combined W/Dining, Open Concept, W/O To Balcony
- 厨房: Ceramic Floor, Centre Island, Stainless Steel Appl
- 挂盘公司: Homelife Excelsior Realty Inc., Brokerage - Disclaimer: The information contained in this listing has not been verified by Homelife Excelsior Realty Inc., Brokerage and should be verified by the buyer.



