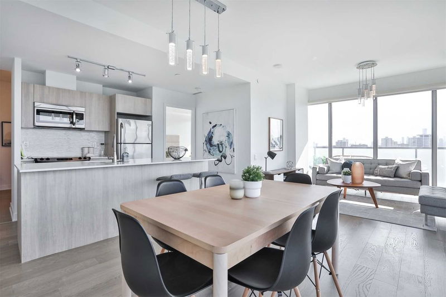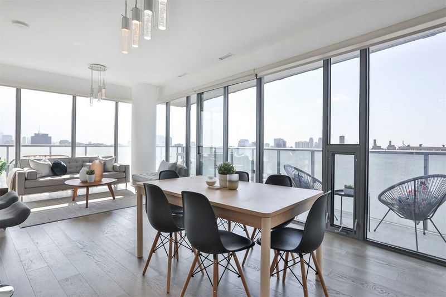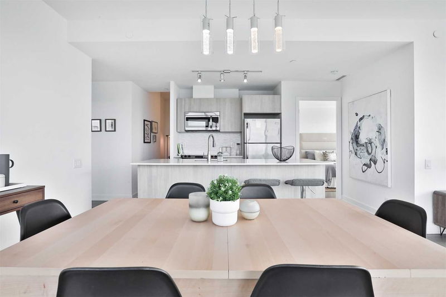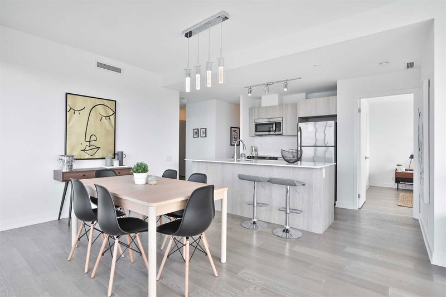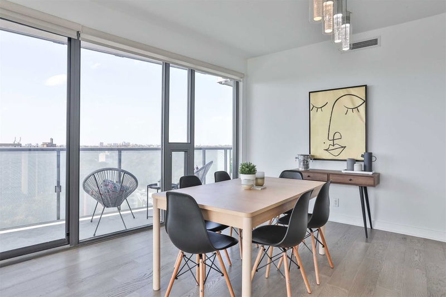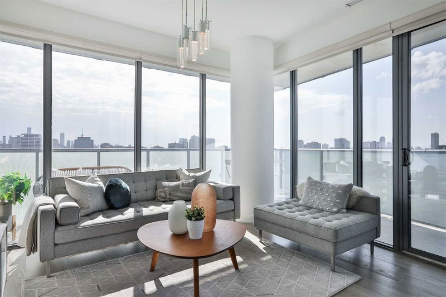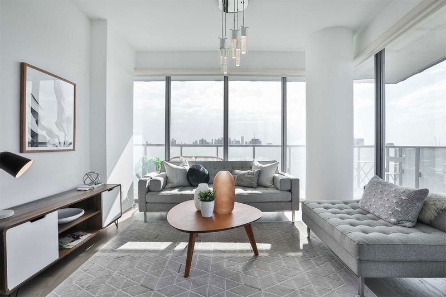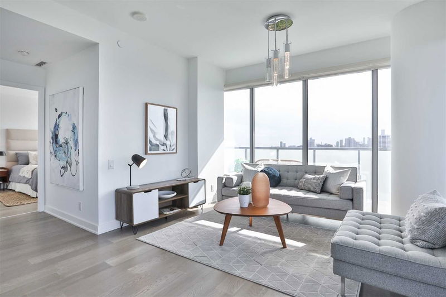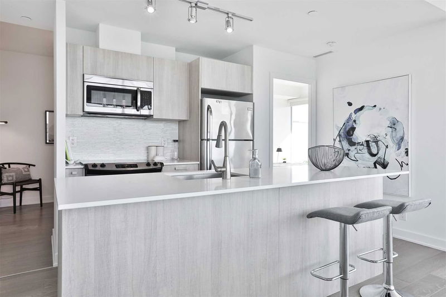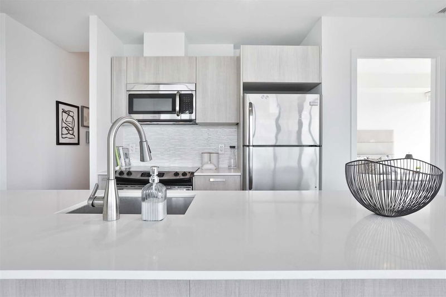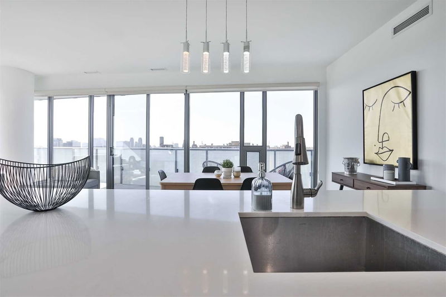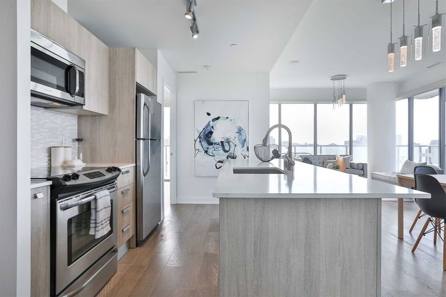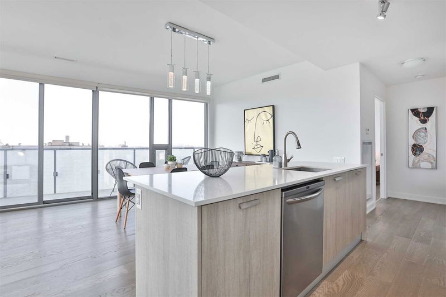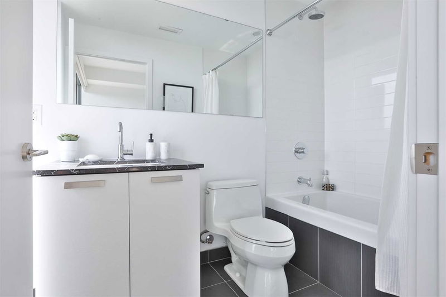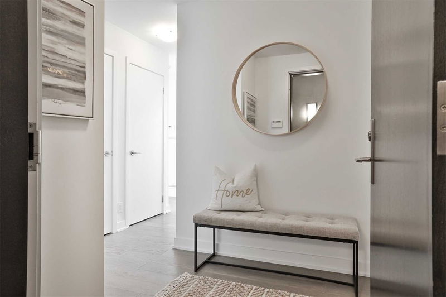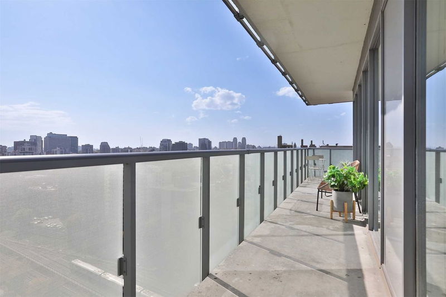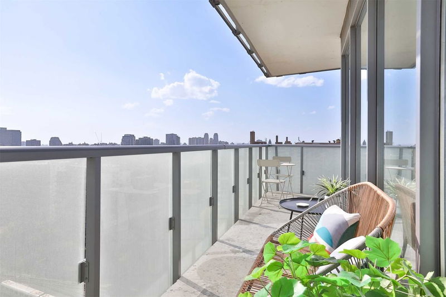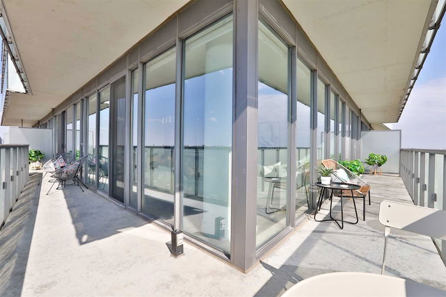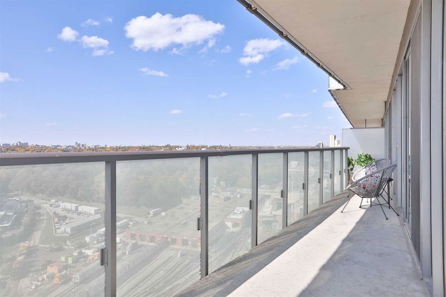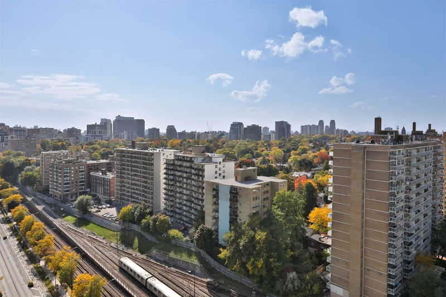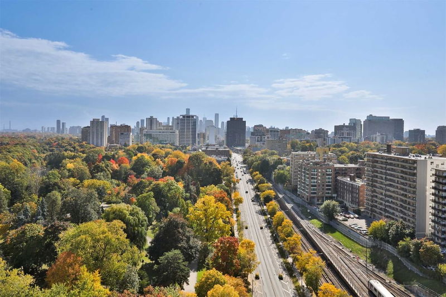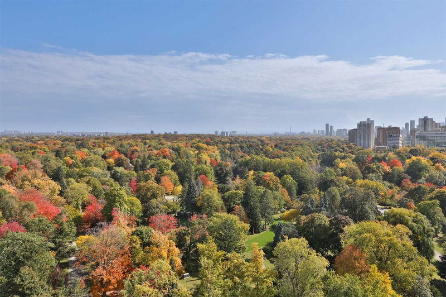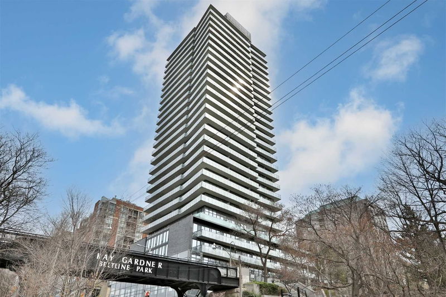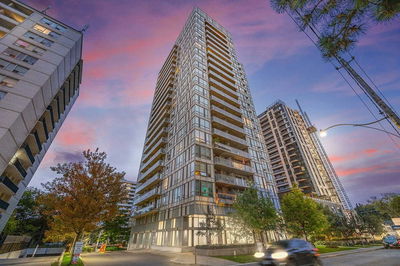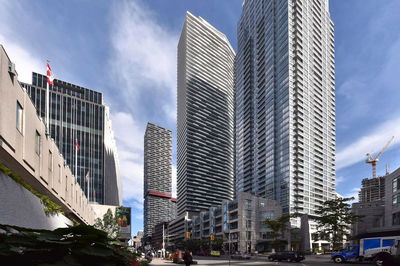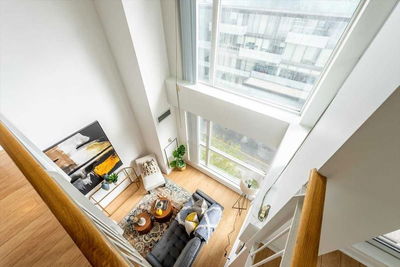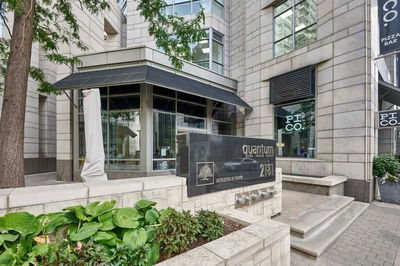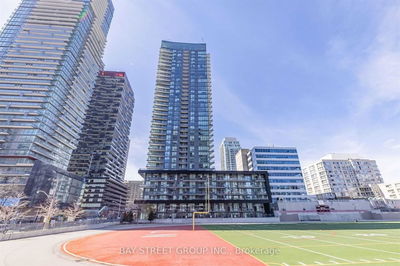This Breathtaking Two-Bedroom + Den, Two-Bathroom Masterpiece In Myc Condominiums Exudes Convenience, Luxury As Well As An Abundance Of Natural Light Throughout. The Highly Coveted Floor Plan Is Being Offered For The First Time In Over Three Years. Principal Rooms Are An Entertainers Dream Embracing The Majestic Landscape Of The City Skyline & Mount Pleasant Cemetery With Floor To Ceiling Windows. The Decadent Modern Kitchen Features Stainless Steel Appliances, Ample Storage & A Convenient Center Island. The Primary Bedroom Retreat Includes An Oversized Walk-In Closet & Spa-Like En-Suite Bathroom With Exceptional South Skyline Views. Second Bedroom Showcases Incredible West Views With Dramatic Sunsets. The Enclosed Den Is Perfect For A Home Office Or Nursery. Three Convenient Walk-Outs To An Unparalleled Wrap Around Terrace Which Showcases Completely Unobstructed Breathtaking Lake & City Views.
详情
- 上市时间: Friday, October 14, 2022
- 3D看房: View Virtual Tour for 1702-1815 Yonge Street
- 城市: Toronto
- 社区: Mount Pleasant West
- 详细地址: 1702-1815 Yonge Street, Toronto, M4T 2A4, Ontario, Canada
- 客厅: Hardwood Floor, Open Concept, Sw View
- 厨房: Hardwood Floor, Breakfast Bar, Stainless Steel Appl
- 挂盘公司: Re/Max Hallmark Bibby Group Realty, Brokerage - Disclaimer: The information contained in this listing has not been verified by Re/Max Hallmark Bibby Group Realty, Brokerage and should be verified by the buyer.

