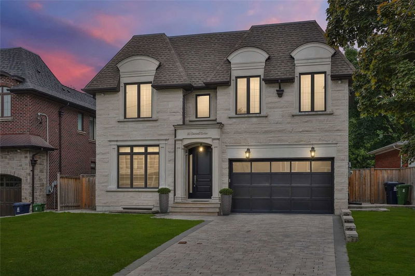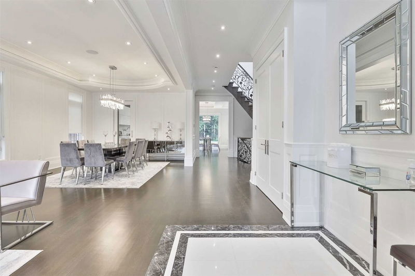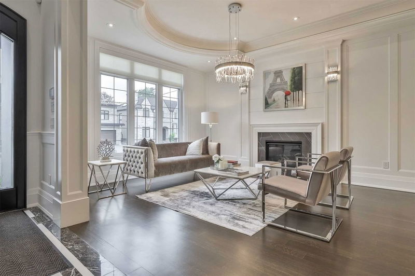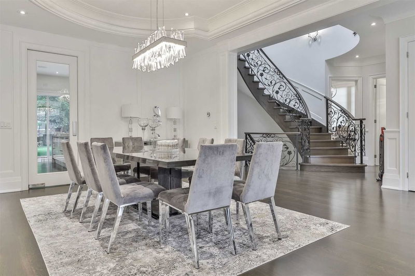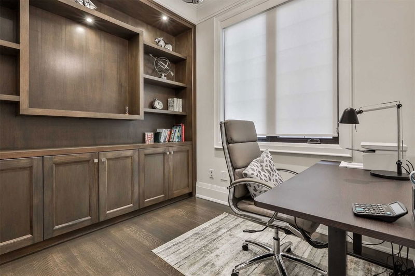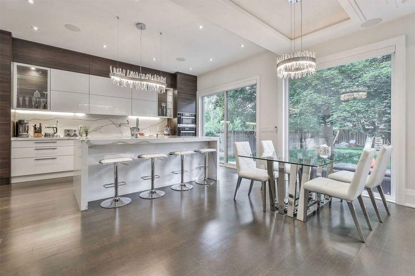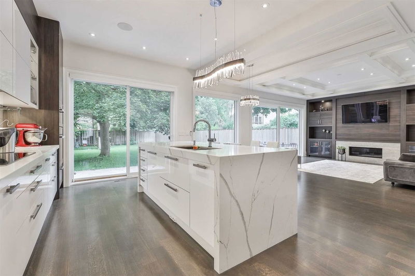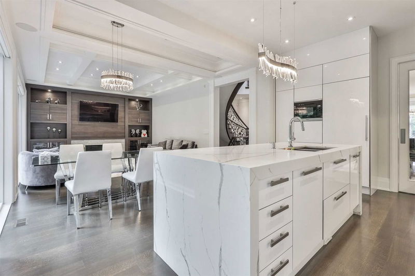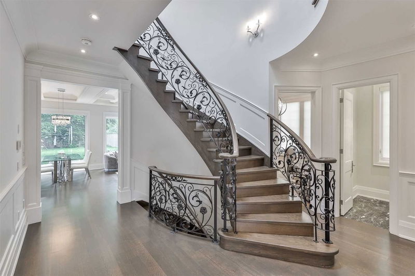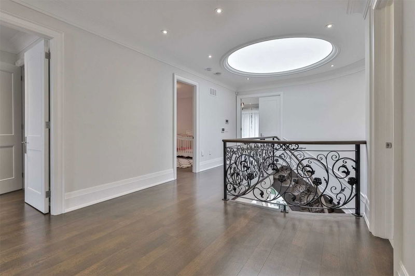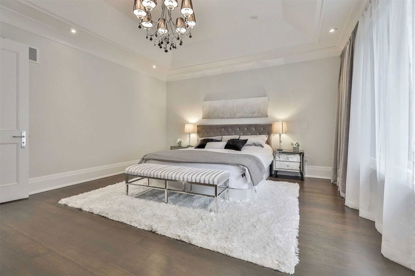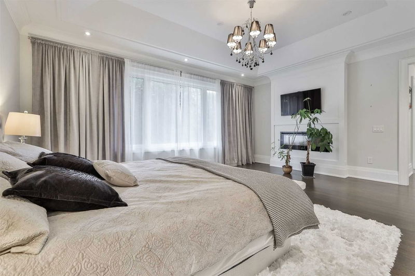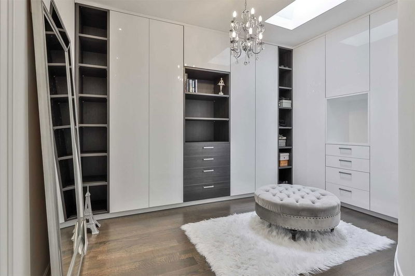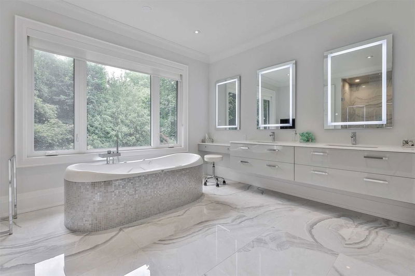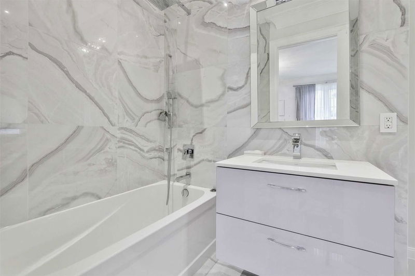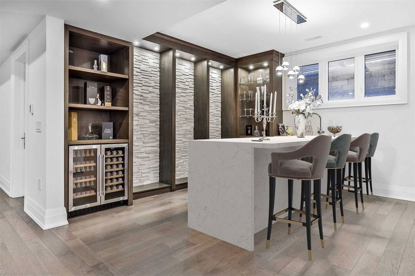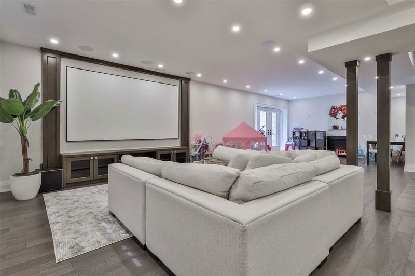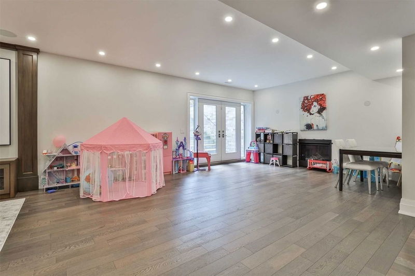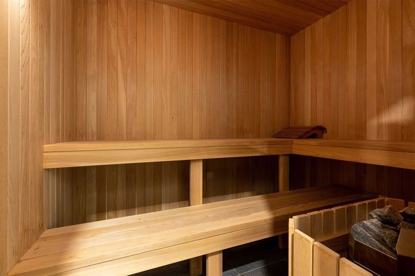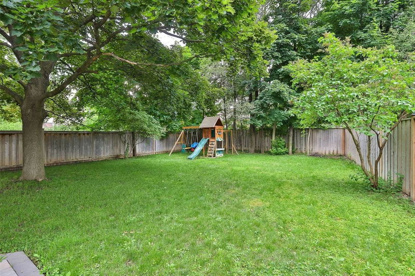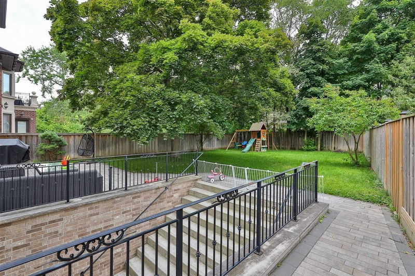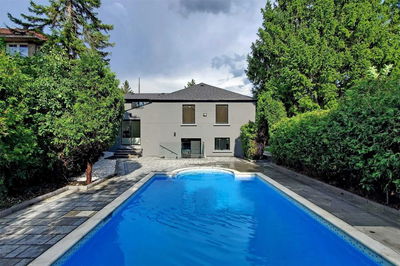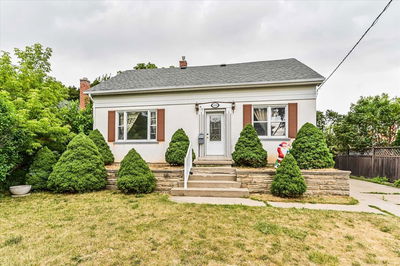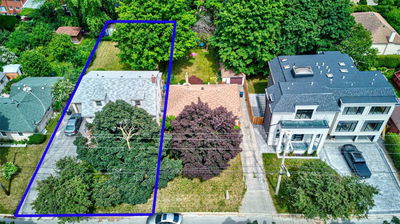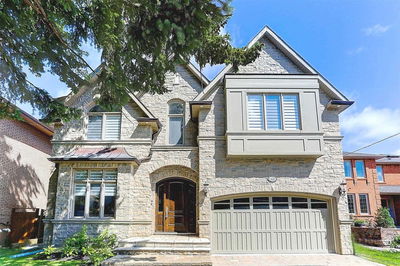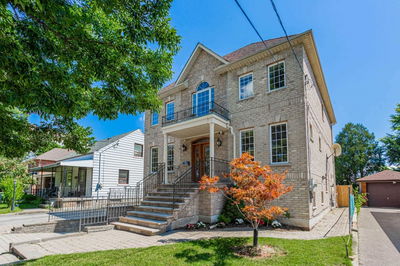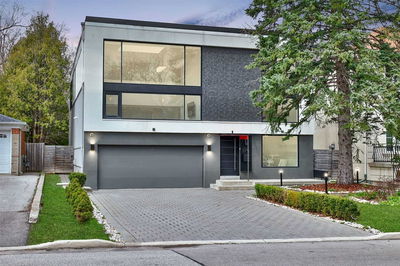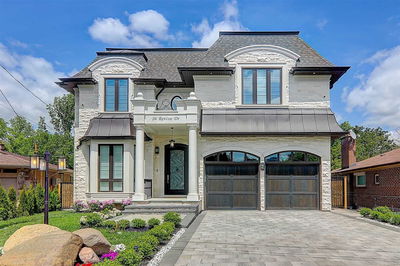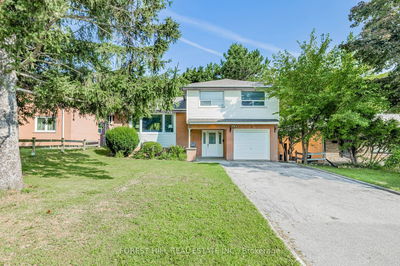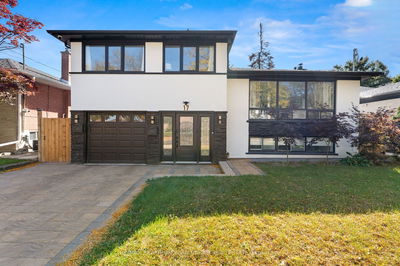Unrivalled With Exquisite Luxury Finishes. Over 5,330 Sf Of Liv Space On Rare 60 Ft Frontage. Park Views. Quiet Street. Natural Stone Exterior Facade Stone Exterior. Designer Palette. Outstanding Millwork And Craftsmanship. Soaring Cathedral Ceiling W/Impressive Domed Skylight And Allegri Crystal Custom Chandeliers On Main Floor. Heated Flrs On Lower And Ensuites. Chef-Insp. Kitch W/Ctr Island, Top Of The Line Appliances & W/O To Terrace. Grand Sweeping Staircase W/Impressive Wrought Iron Railing. Main Floor Library. Opulent Prim Bedrm W/Lavish 7Pc Ens, Fp & Expansive W/In Clst. Sprawling W/Up L/L W/Rec Room W/120 Inch Projector, Wet Bar, Spa And Nanny Suite. Enjoy The Lush Garden Oasis W/Stone Terrace, Kids Playground And Lush Greenery.
详情
- 上市时间: Friday, October 14, 2022
- 3D看房: View Virtual Tour for 21 Caswell Drive
- 城市: Toronto
- 社区: Newtonbrook East
- 交叉路口: Bayview/Steeles
- 详细地址: 21 Caswell Drive, Toronto, M2M3M1, Ontario, Canada
- 客厅: Fireplace, Coffered Ceiling, Picture Window
- 厨房: Centre Island, Breakfast Area, W/O To Garden
- 家庭房: Window Flr To Ceil, Crown Moulding, Hardwood Floor
- 挂盘公司: Re/Max Realtron Barry Cohen Homes Inc., Brokerage - Disclaimer: The information contained in this listing has not been verified by Re/Max Realtron Barry Cohen Homes Inc., Brokerage and should be verified by the buyer.

