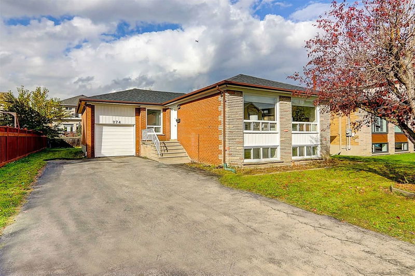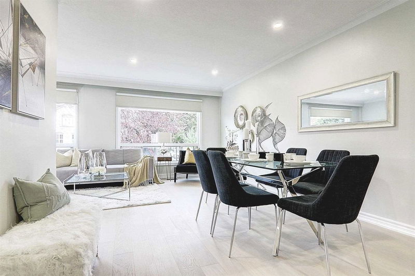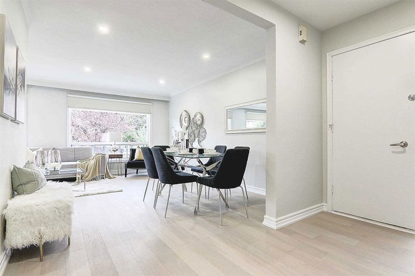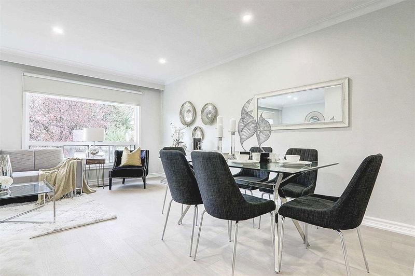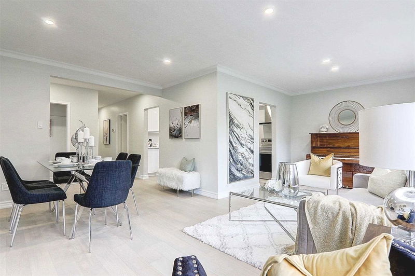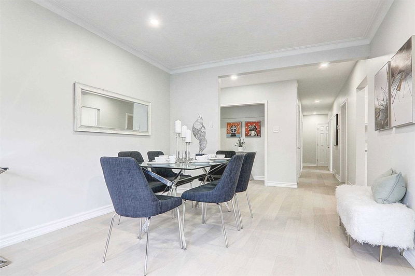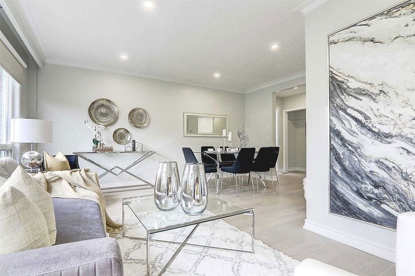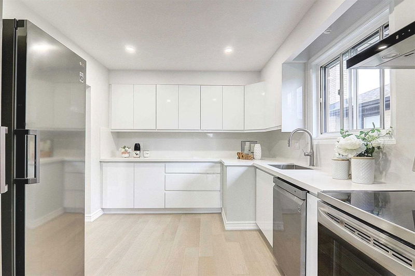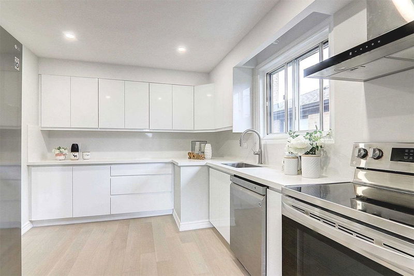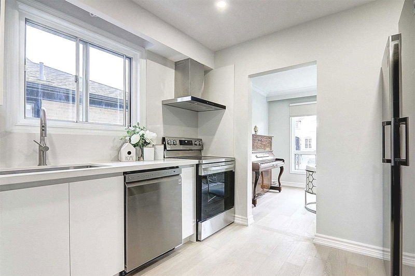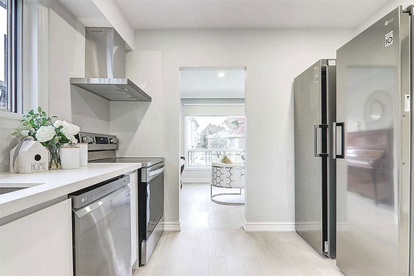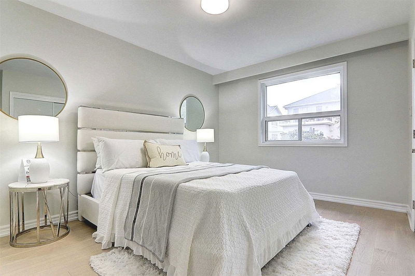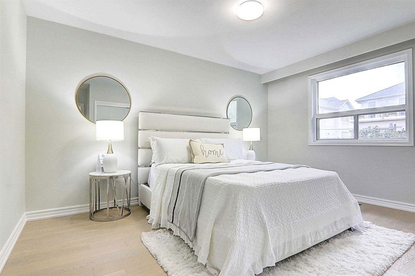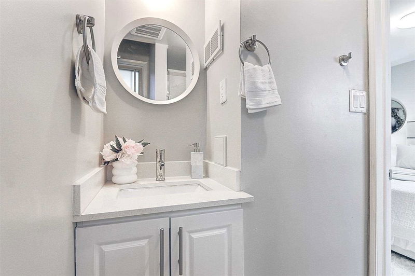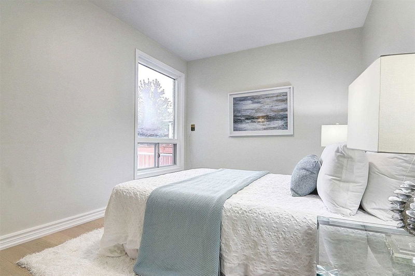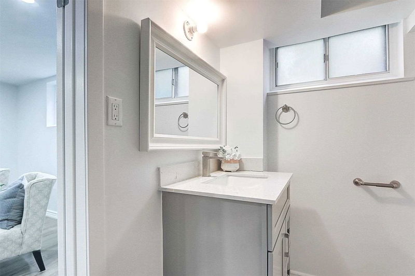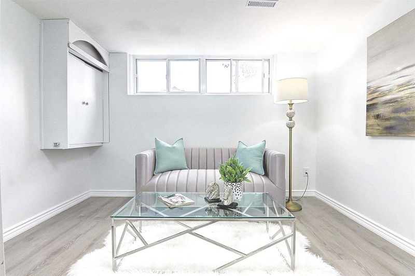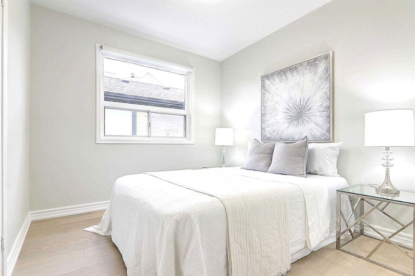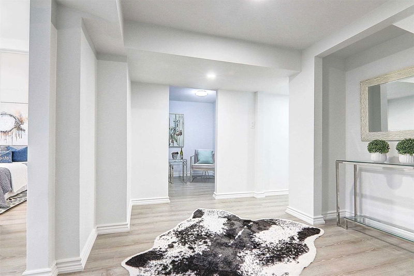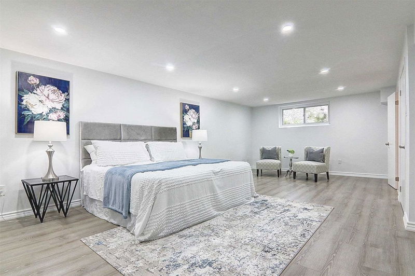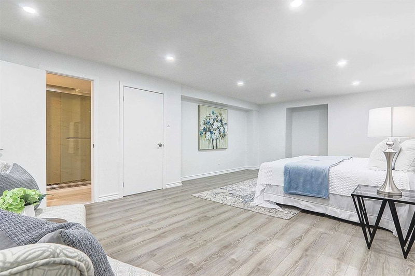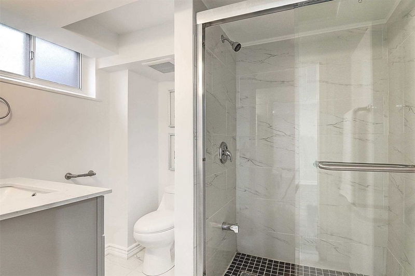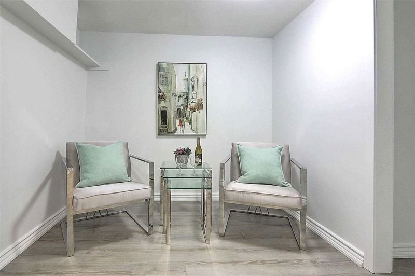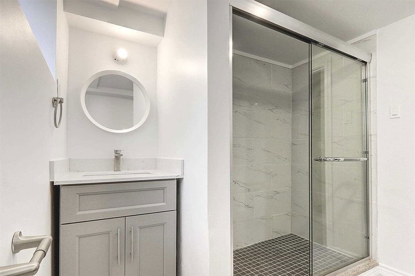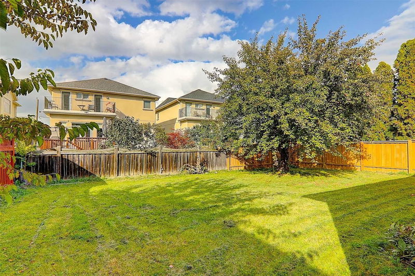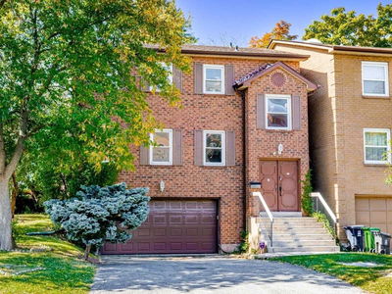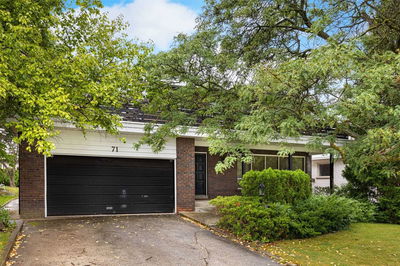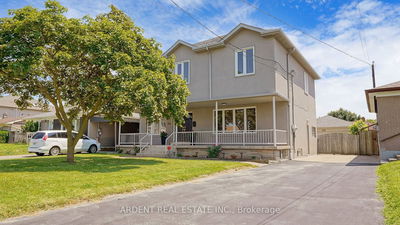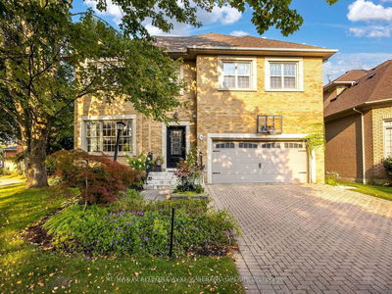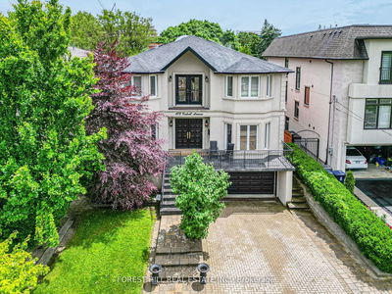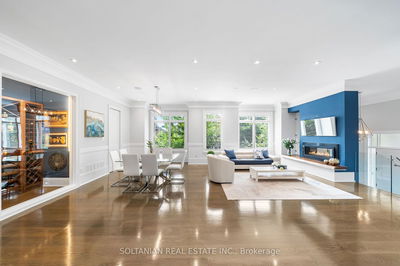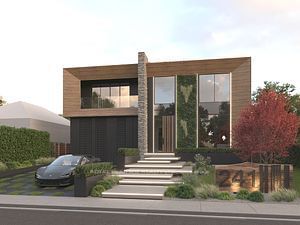Renovated & Upgraded Home On A Premium Wide 55.75' X 115' Lot* In A Great & Convenient Location, One Minute To Ttc, Steps To Sheppard West Subway Station, And Top Ranked William Lyon Mackenzie H.S. (Macs Program). A Basement Apartment With Separate Entrance! Perfect Fit For Young /Starter Family W/Potential Rental Income! New Engineered Hardwood Flr Throu-Out Main Floor! New Quality Laminate In Basement Flr. New Main Floor Kitchen& Appliances, Reno'd 4X 3Pc Washrms,Window,Some Interior Doors,Freshly Painted Entire House, New Led Potlights. Fully Renov'd Basement: Include Large Masterbedrm, Kitchen(R/I), 2Bedrm, Den&2X3Pc Bath! Terrific Long Term Investment And/Or Prime Building Lot For Your Dream Custom Home. No Side Walk In Front!
详情
- 上市时间: Thursday, October 13, 2022
- 3D看房: View Virtual Tour for 274 Searle Avenue
- 城市: Toronto
- 社区: Bathurst Manor
- 交叉路口: Sheppard Ave W & Allen Rd
- 详细地址: 274 Searle Avenue, Toronto, M3H4C4, Ontario, Canada
- 客厅: Hardwood Floor, Led Lighting, Picture Window
- 厨房: Hardwood Floor, Led Lighting, Stainless Steel Appl
- 厨房: Led Lighting, Above Grade Window
- 挂盘公司: Re/Max Realtron Bijan Barati Real Estate, Brokerage - Disclaimer: The information contained in this listing has not been verified by Re/Max Realtron Bijan Barati Real Estate, Brokerage and should be verified by the buyer.

