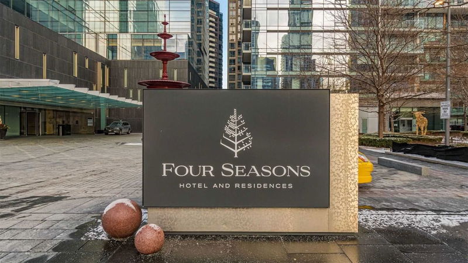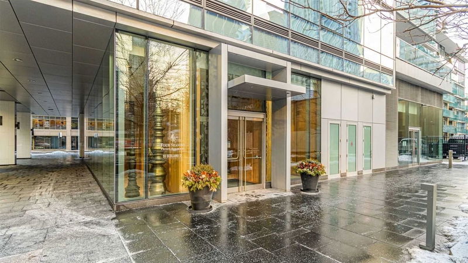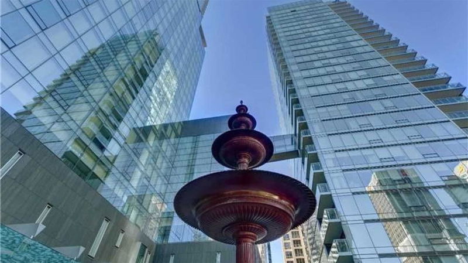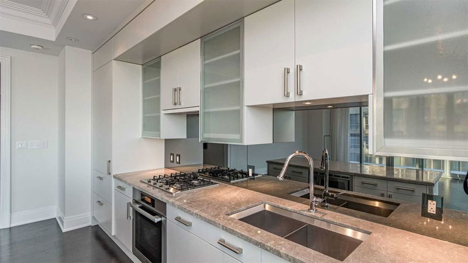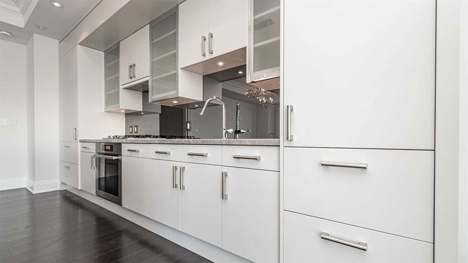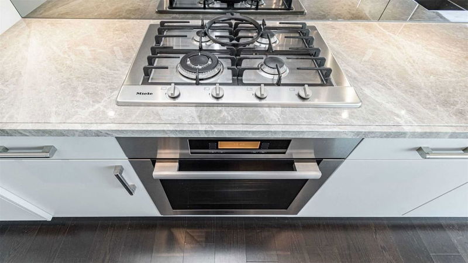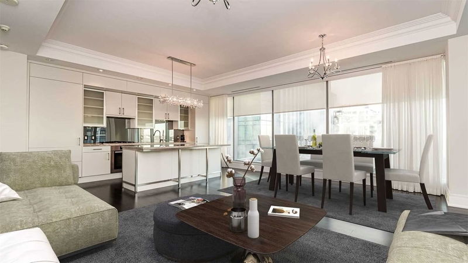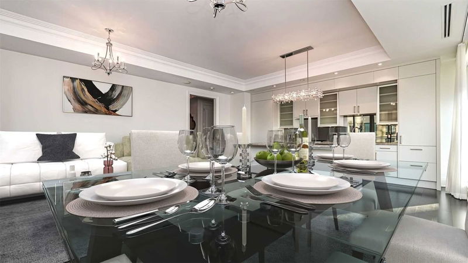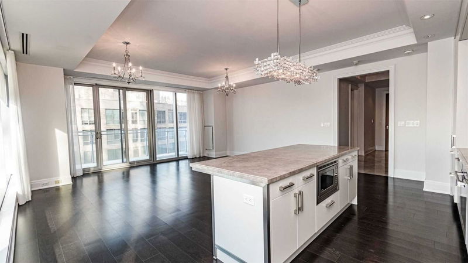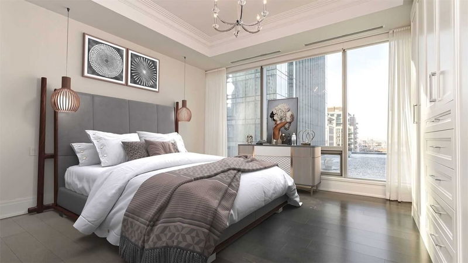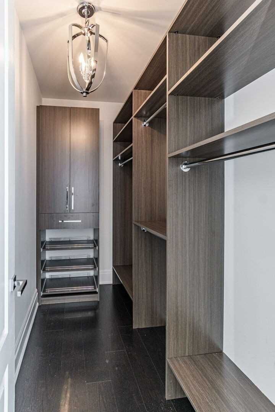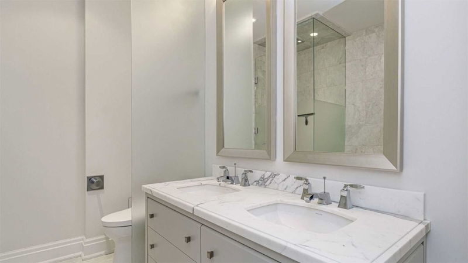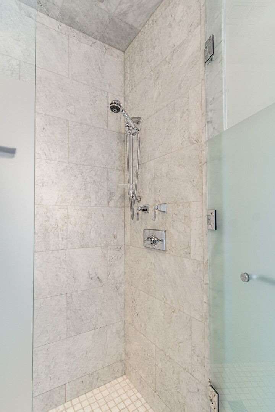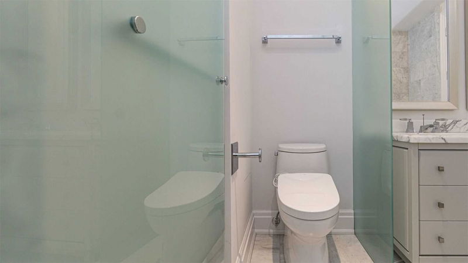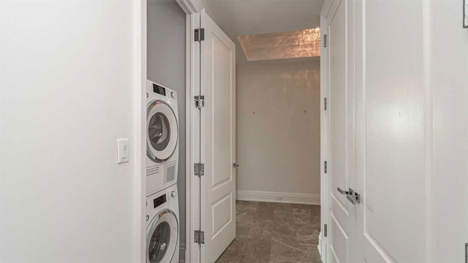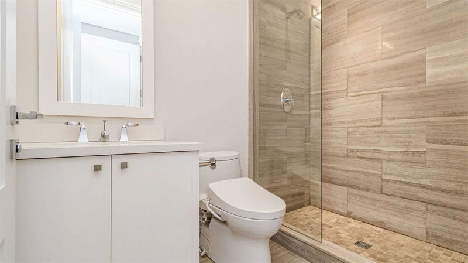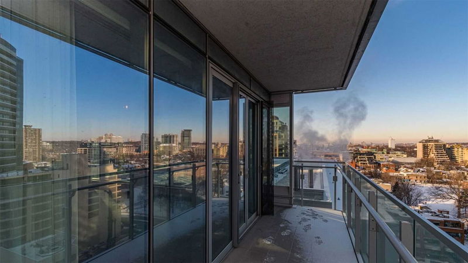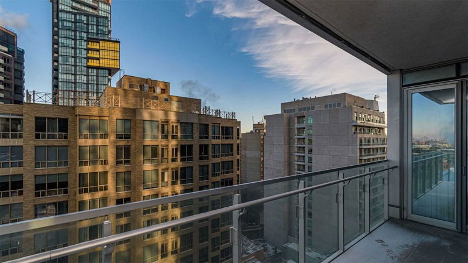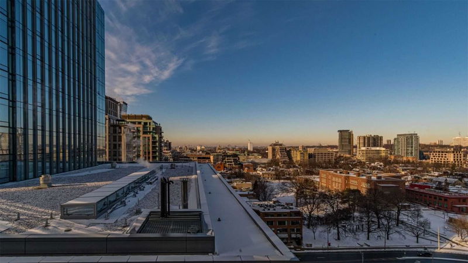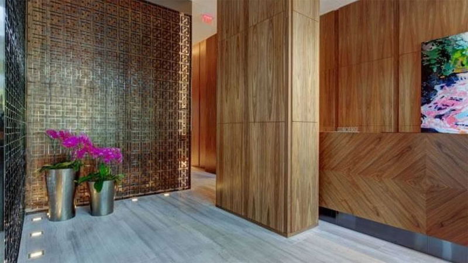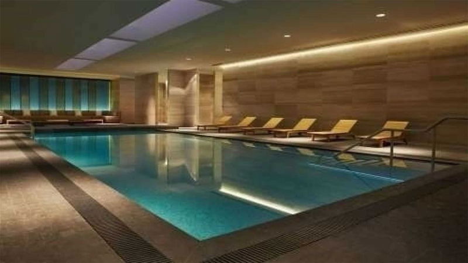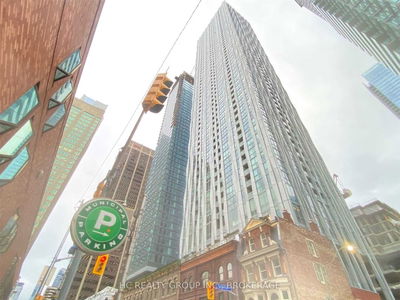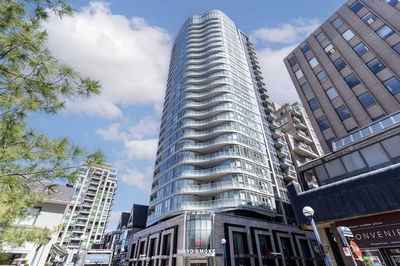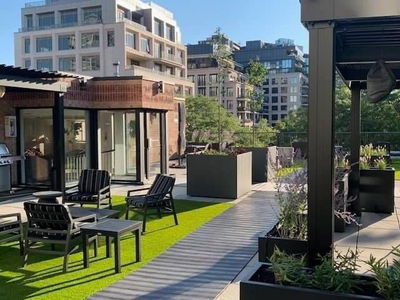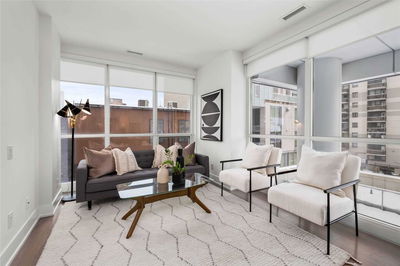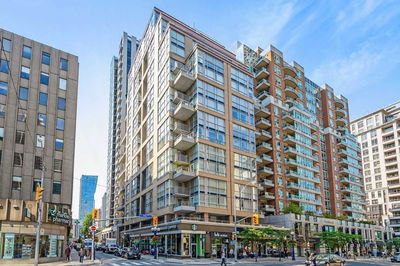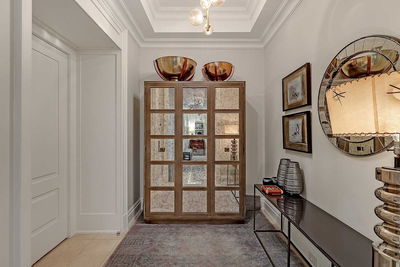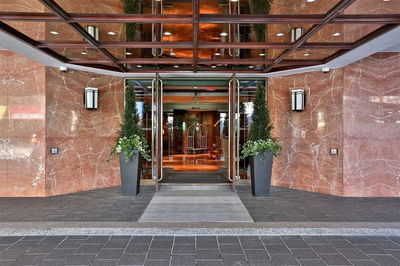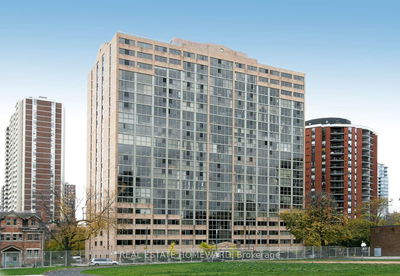Corner Suite In Prestigious Four Seasons Private Residences Featuring 1578 Sq Ft Split 2 Bedroom Layout, Dual Ensuite Baths, Modern White Kitchen W/ Large Centre Island, Top Of The Line Sub Zero And Miele Kitchen Appliances, Open Concept Lr/Dr, 10 Ft Ceilings, Floor To Ceiling Windows W/Lutron Motorized Shades, Stunning Nw Views, 20Ft Private Balcony, Master Retreat W/5-Pce Ensuite, Walk-In Closet Plus Wall To Wall Custom California Closets, 2 Owned Parking.
详情
- 上市时间: Friday, October 14, 2022
- 3D看房: View Virtual Tour for 1201-55 Scollard Street
- 城市: Toronto
- 社区: Annex
- 详细地址: 1201-55 Scollard Street, Toronto, M5R0A1, Ontario, Canada
- 客厅: Open Concept, W/O To Balcony, Nw View
- 厨房: Open Concept, Centre Island, B/I Appliances
- 挂盘公司: Re/Max Escarpment Realty Inc., Brokerage - Disclaimer: The information contained in this listing has not been verified by Re/Max Escarpment Realty Inc., Brokerage and should be verified by the buyer.

