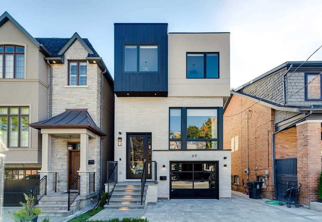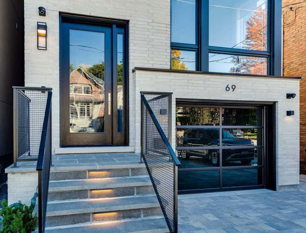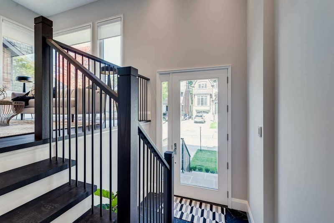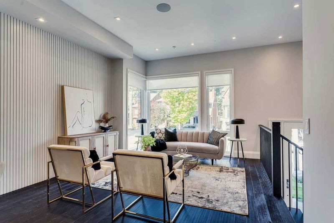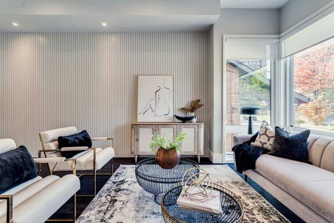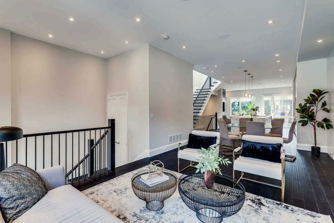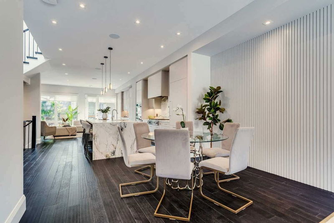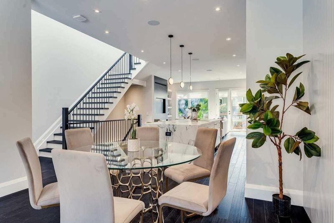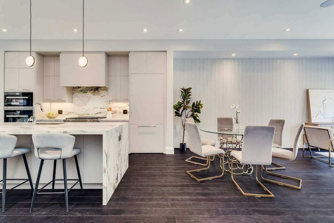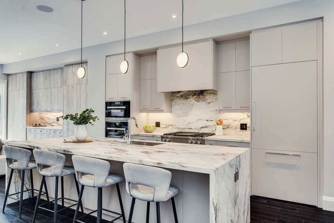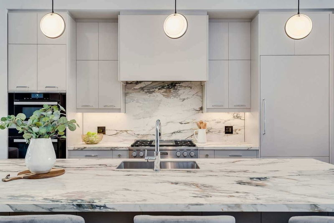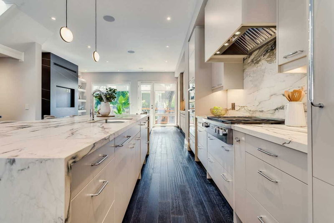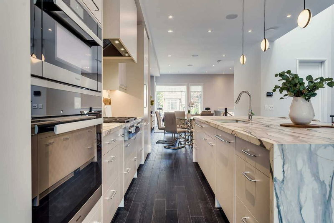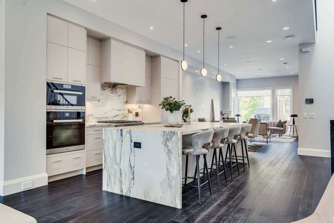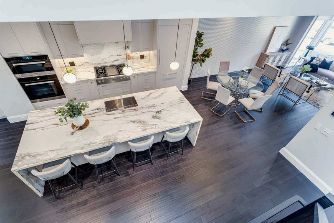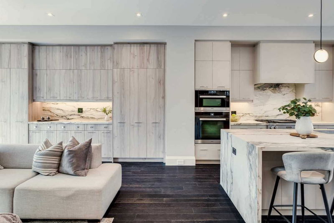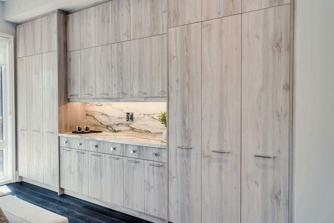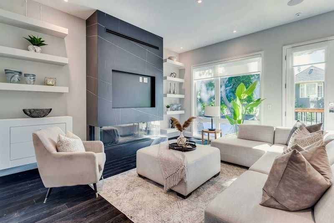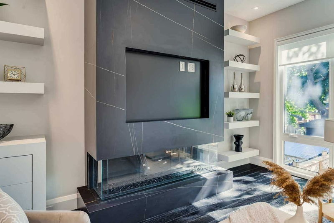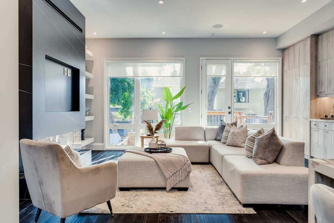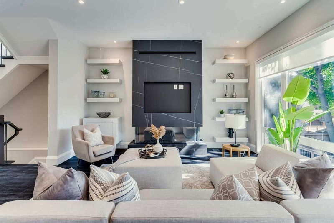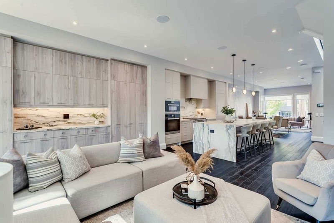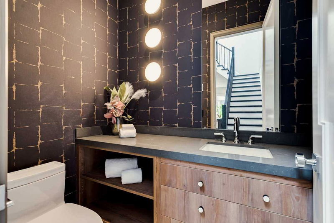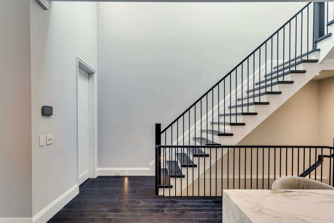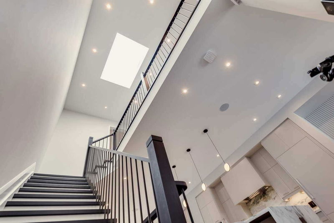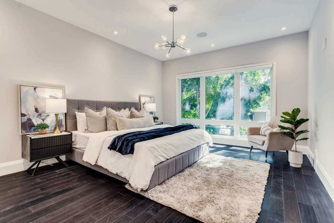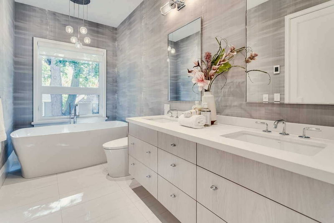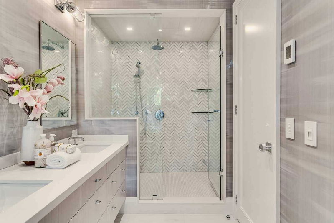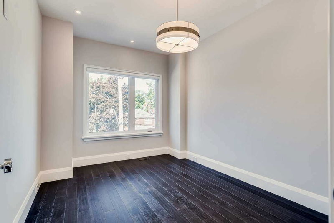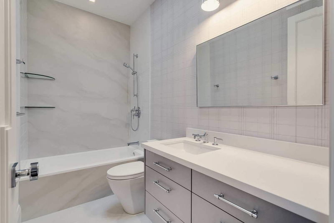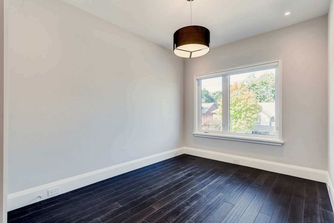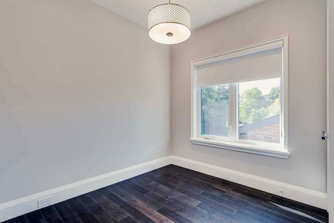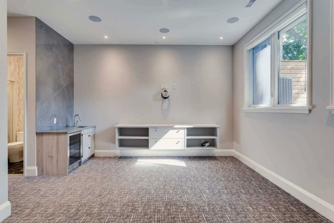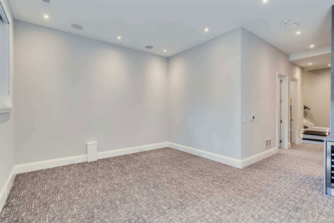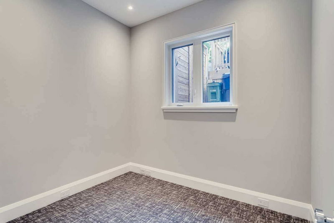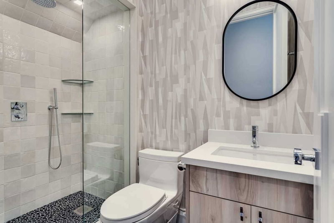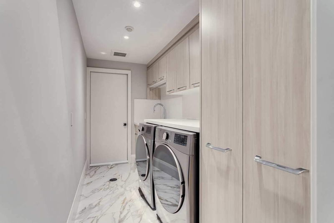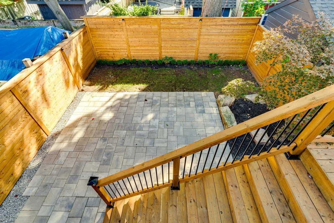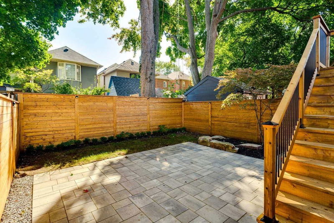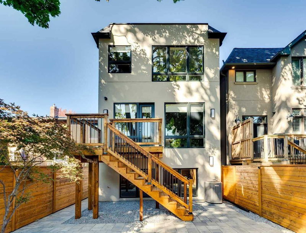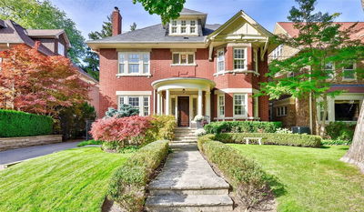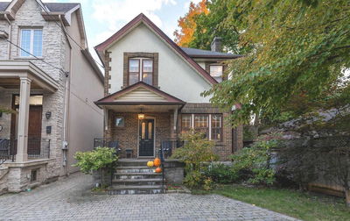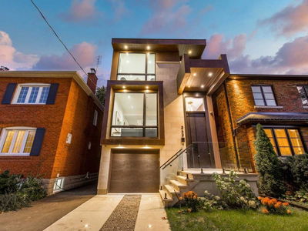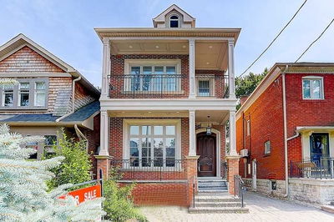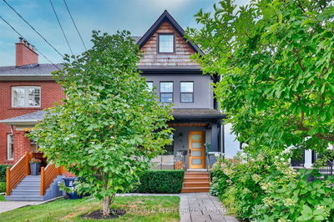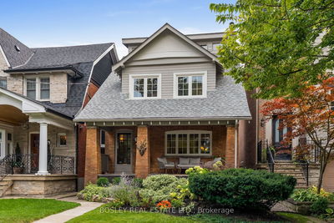Fabulous Custom-Built Executive Home In Coveted Lawrence Park With Tarion Warranty! With Breathtaking Appeal And Fine Craftmanship Thru/O, Main Floor Offers Functional Layout W/ Torlys Hardwd Flrs, Sun Drenched Living/Dining Rm W/ Stunning Feature Wall & Pot Lights, Open To Lavish Eat-In Kitchen W/ Expansive Island, Chic Design, Breakfast Bar & Integrated Appliances! Family Rm Features Stunning Custom Built-Ins For Storage, & Show-Stopping Entertainment Wall W/ 3 Sided Gas Fireplace. W/O From Family Rm To Professionally Landscaped Fenced In Yard & Deck W/ Lights! + Heated Flrs In Foyer, & Powder Rm! Sunlit By Skylight In Day And Step Lights By Night, Head Upstairs To 2nd Floor Offering Beautiful Primary Suite W/ Large Window, Sumptuous Ensuite W/ Heated Flrs, & Large W/I Closet, + 3 Addt'l Bedrooms & Bath! Lower Level Offers Spacious Rec Rm W/ Heated Broadloom & Wet Bar W/ Large Above Grade Windows - Feels Like Main Level! Plus Nanny Suite, & Laundry! Snow Melt On Driveway & Porch,..
详情
- 上市时间: Tuesday, October 11, 2022
- 3D看房: View Virtual Tour for 69 Brookdale Avenue
- 城市: Toronto
- 社区: Lawrence Park North
- 交叉路口: Yonge/Brookdale/N. Of Lawrence
- 详细地址: 69 Brookdale Avenue, Toronto, M5M1P2, Ontario, Canada
- 客厅: Hardwood Floor, Bay Window, Pot Lights
- 厨房: Centre Island, Built-In Speakers, B/I Appliances
- 家庭房: Picture Window, B/I Shelves, W/O To Deck
- 挂盘公司: Harvey Kalles Real Estate Ltd., Brokerage - Disclaimer: The information contained in this listing has not been verified by Harvey Kalles Real Estate Ltd., Brokerage and should be verified by the buyer.

