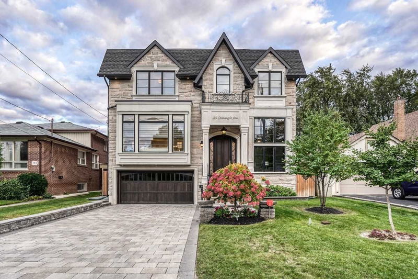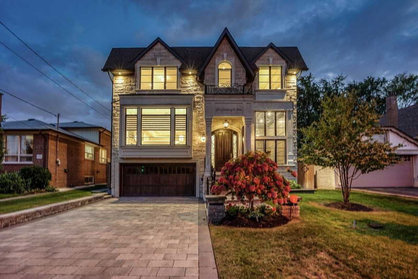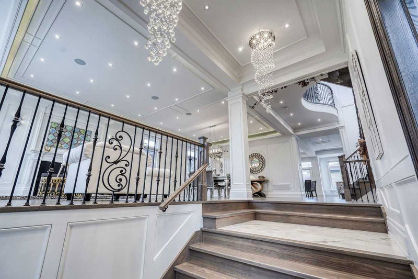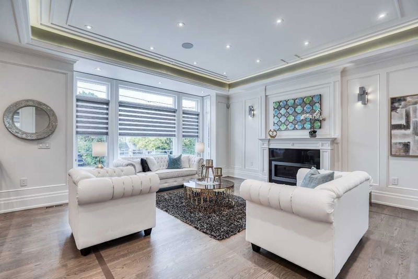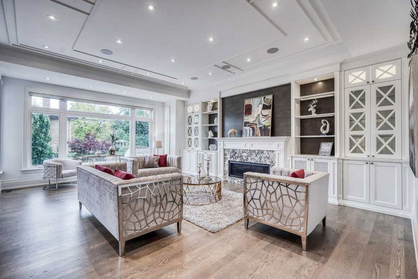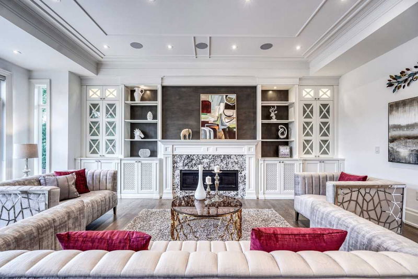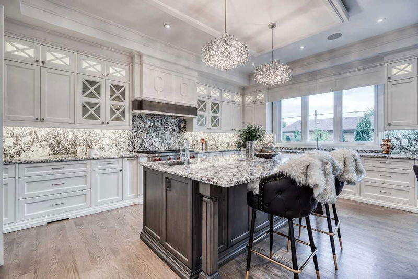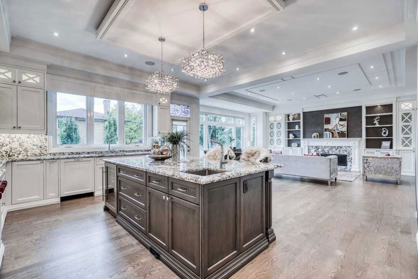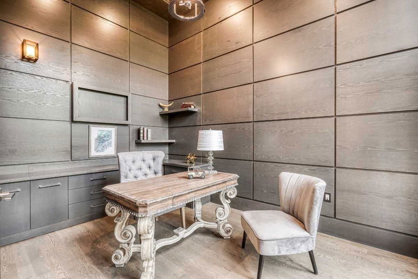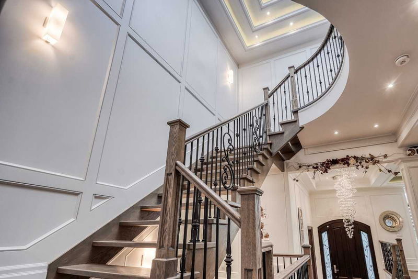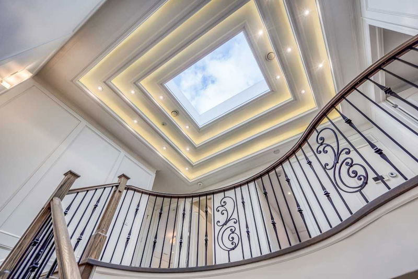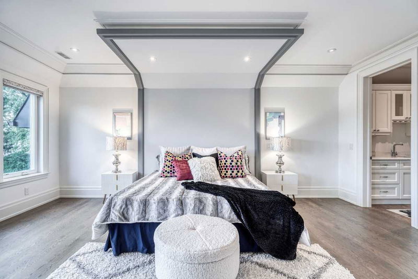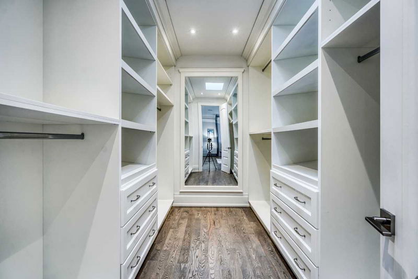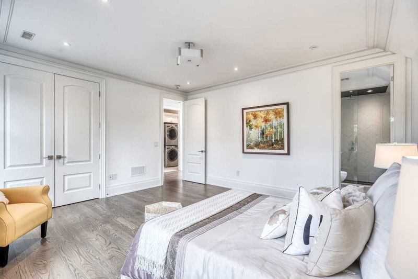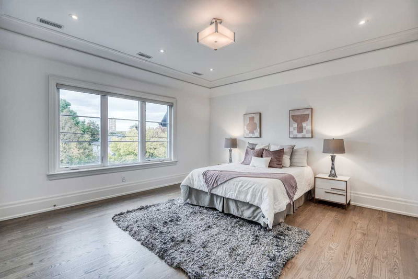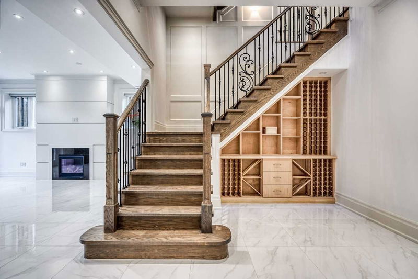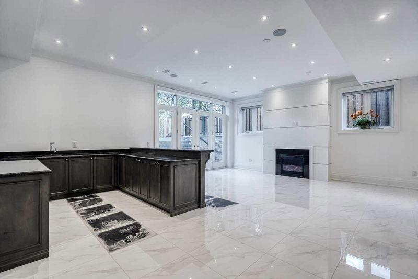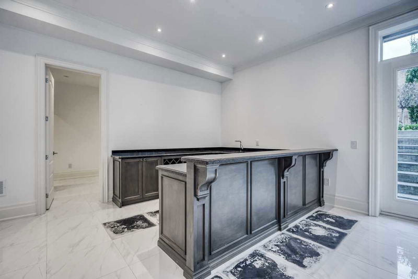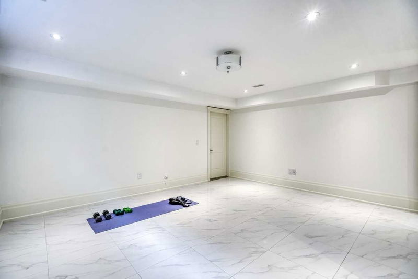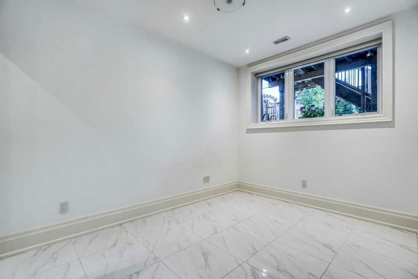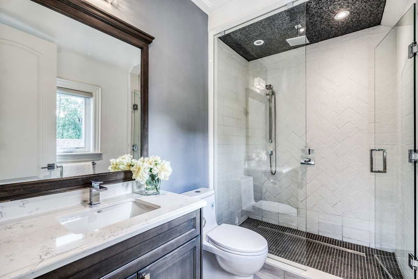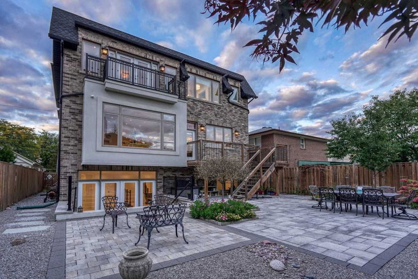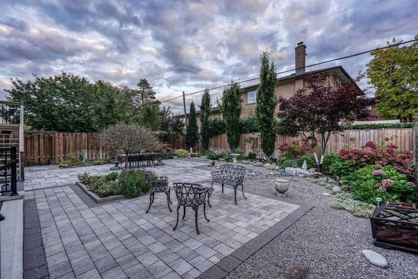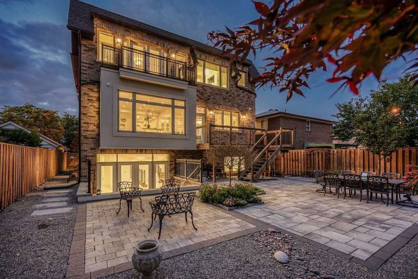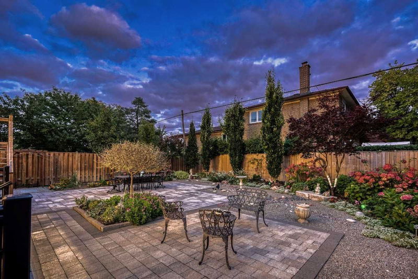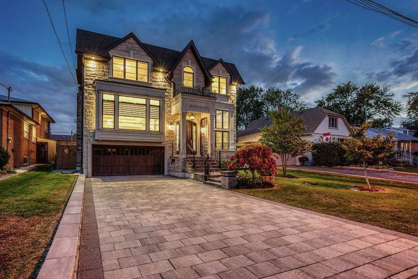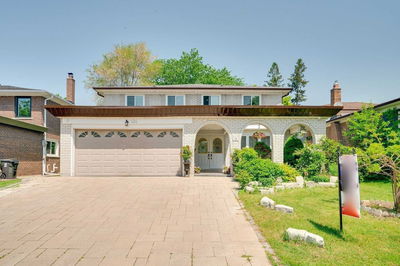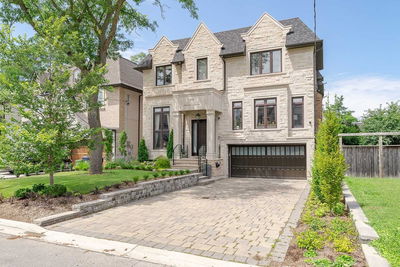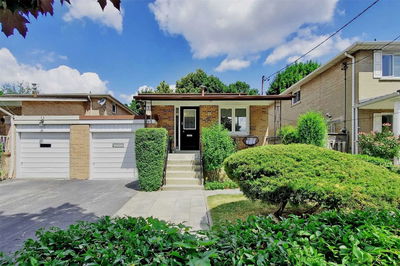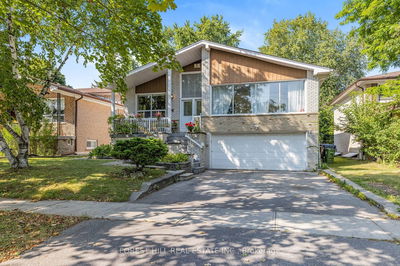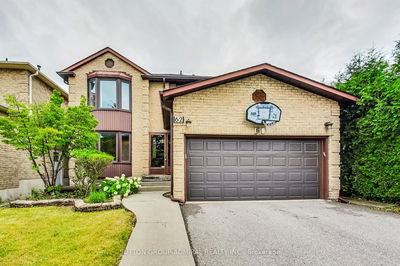This Stunningly Appointed Custom Home Must Be Seen In Person To Appreciate. Thoughtfully Composed Warm And Timeless Living Space. Meticulously Crafted With Extensive Use Of Luxurious Materials And Attention To Detail. Experience The Grandeur - 10' Coffered Ceilings On Every Floor, 4 Gas Fireplaces, And The Chef's Kitchen Complete With A 48" Wolf Gas Rangetop. Step Out Into The Privacy Of The Backyard Oasis To Take In The Tranquil Landscaping And Peaceful Serenity. Retreat To The Master Bedroom To Enjoy The Spa-Style Bathroom. Prepare A Cocktail Or Espresso In The Ensuite Wetbar, Complete With A B/I Espresso Station. Live In Sophistication And Extravagance Without Compromise.
详情
- 上市时间: Tuesday, October 11, 2022
- 3D看房: View Virtual Tour for 195 Connaught Avenue
- 城市: Toronto
- 社区: Newtonbrook West
- 交叉路口: Yonge / Steeles
- 详细地址: 195 Connaught Avenue, Toronto, M2M1H6, Ontario, Canada
- 客厅: Bay Window, Gas Fireplace, Panelled
- 家庭房: B/I Shelves, Gas Fireplace, Bay Window
- 厨房: Dropped Ceiling, Granite Counter, W/O To Deck
- 挂盘公司: Red House Realty, Brokerage - Disclaimer: The information contained in this listing has not been verified by Red House Realty, Brokerage and should be verified by the buyer.

