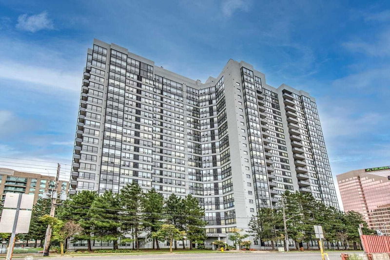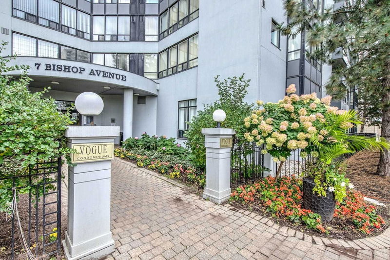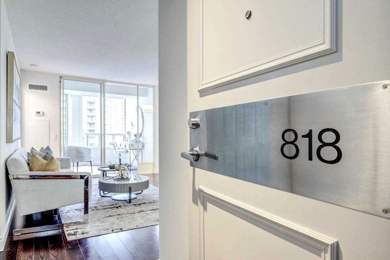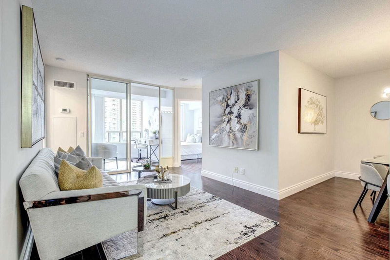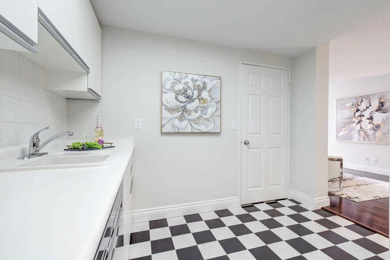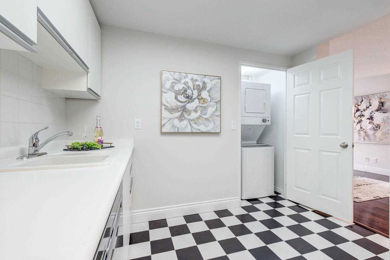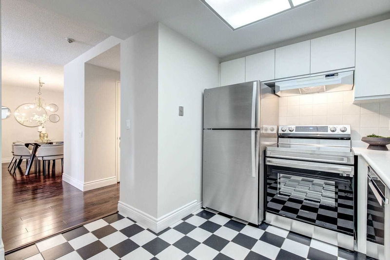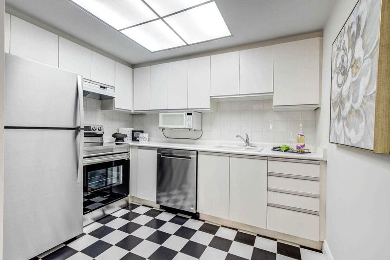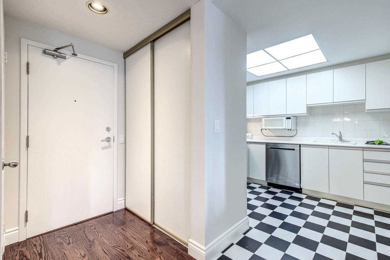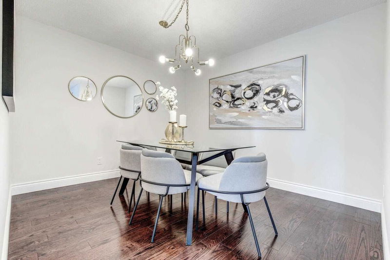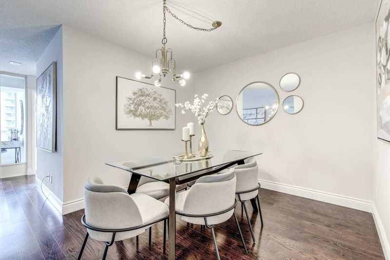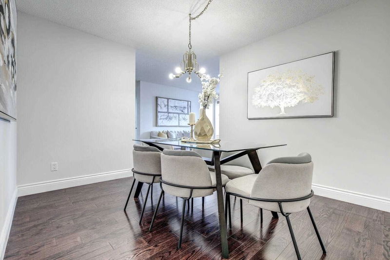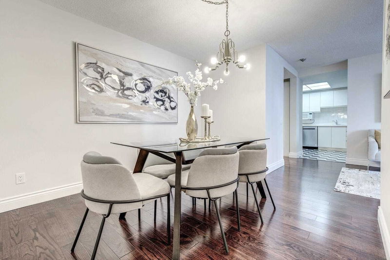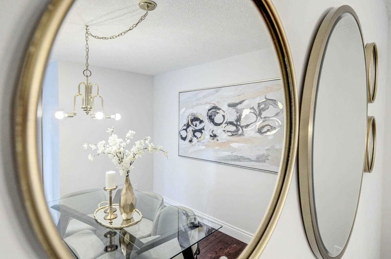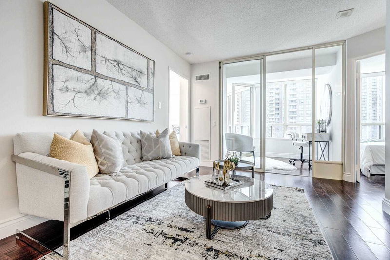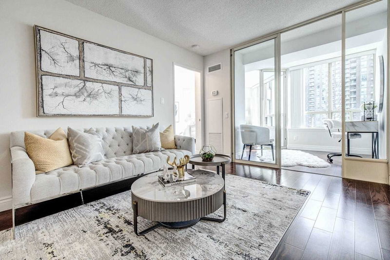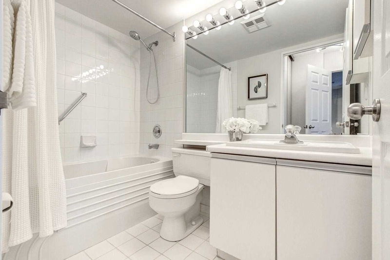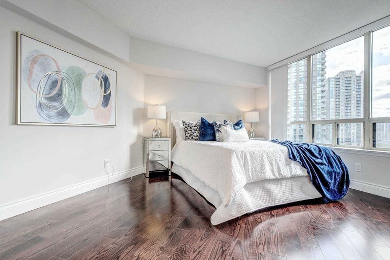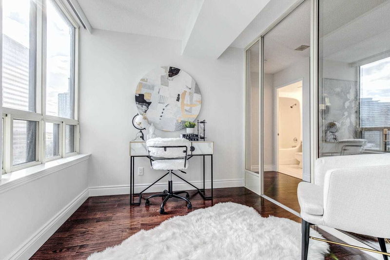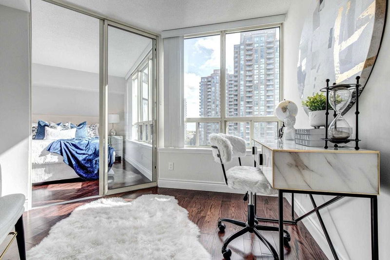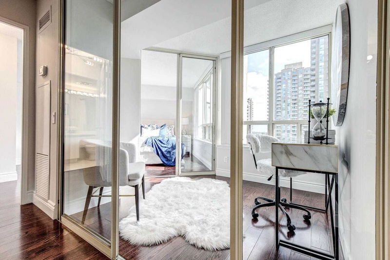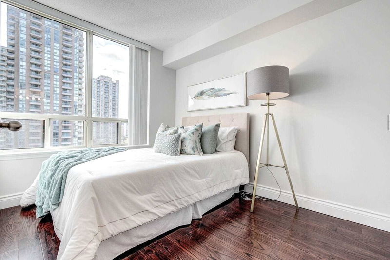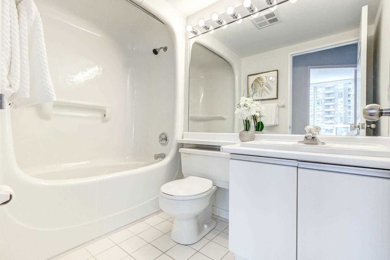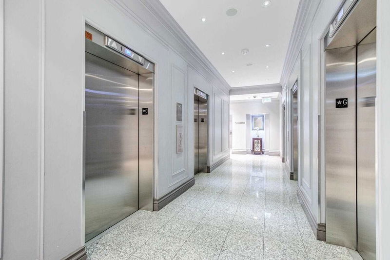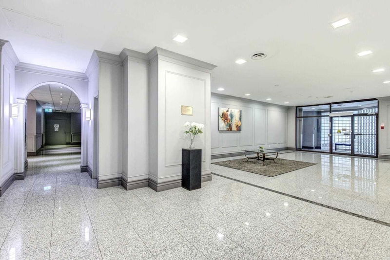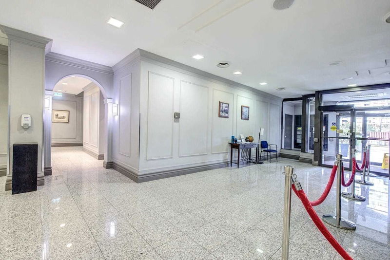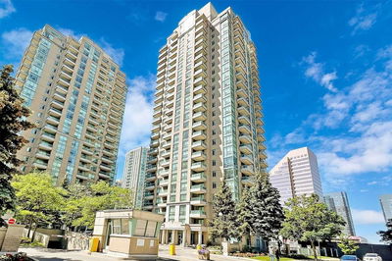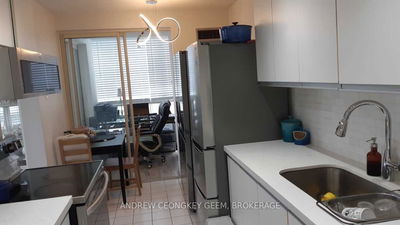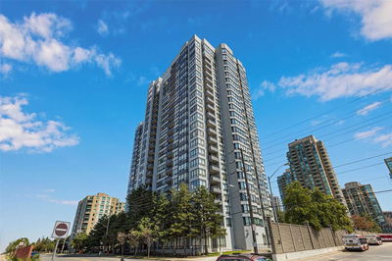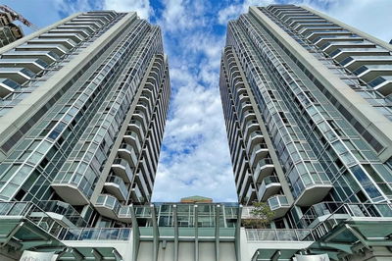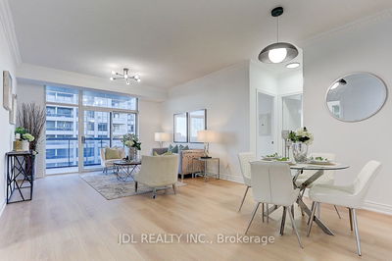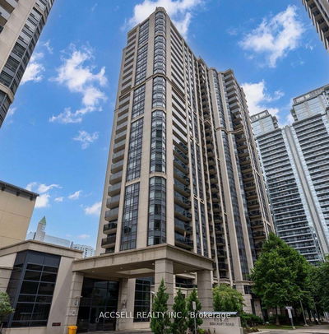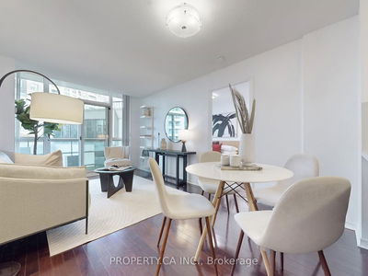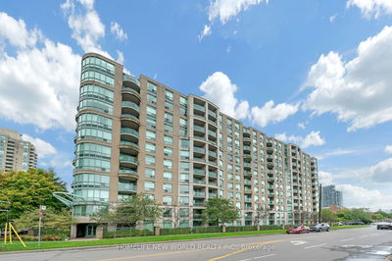Elegant Showpiece! Welcome To This Spacious & Bright 2-Bedroom Plus Solarium Unit With Direct Underground Access To Finch Subway & Go Station! Perfect Location, Amazing Split Bedroom Layout, Great Value! This 938 Sq Ft Unit Is Move In Ready & Offers 2 Full Bathrooms; 1 Parking; 1 Locker; New Stainless Steel Appliances; New Designer Paint Throughout; Beautiful Wide Plank Laminate Floors Throughout; Large Open Concept Living & Dining Room; Large Solarium That Could Be Used As An Office; Spacious Bedrooms Including A Primary Bedroom With 4-Pc Ensuite & 2 Closets; Window Covers; 5 Large Closets! It's Filled With Natural Light! Steps To Public Transit, Shops, Restaurants & Top Schools! Experience Luxurious Amenities Including 24-Hr Concierge, Indoor Swimming Pool, Sauna, Gym, Guest Suites, Squash Court, Theatre, Billiards, Outdoor Bbq, Party Room, Visitor Parking! Perfect For First Time Buyers, Downsizers & Investors! See 3-D!
详情
- 上市时间: Monday, October 10, 2022
- 3D看房: View Virtual Tour for 818-7 Bishop Avenue
- 城市: Toronto
- 社区: Newtonbrook East
- 详细地址: 818-7 Bishop Avenue, Toronto, M2M4J4, Ontario, Canada
- 客厅: Laminate, O/Looks Dining, Open Concept
- 厨房: Stainless Steel Appl, Backsplash, Ceramic Floor
- 挂盘公司: Royal Lepage Your Community Realty, Brokerage - Disclaimer: The information contained in this listing has not been verified by Royal Lepage Your Community Realty, Brokerage and should be verified by the buyer.

