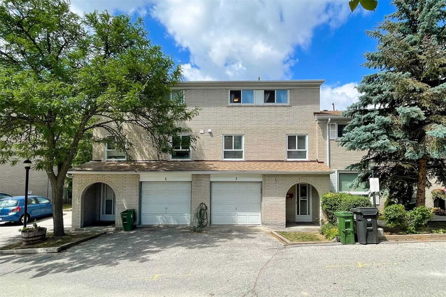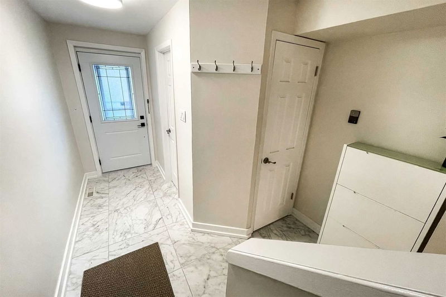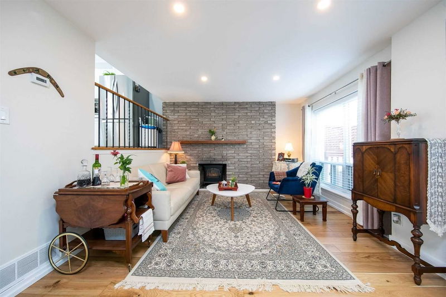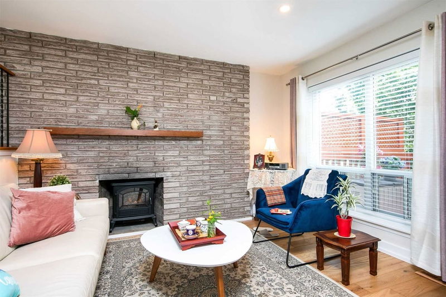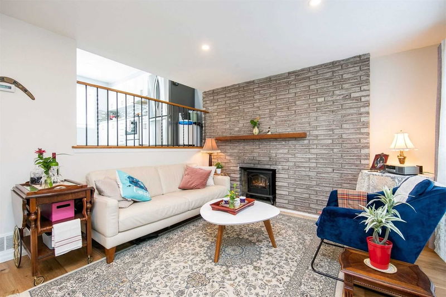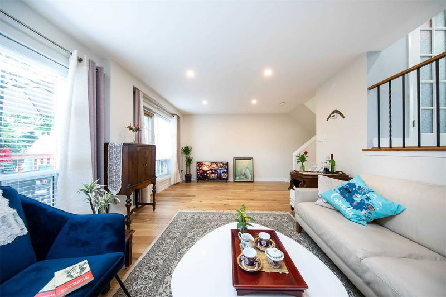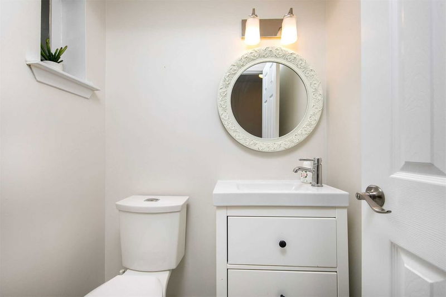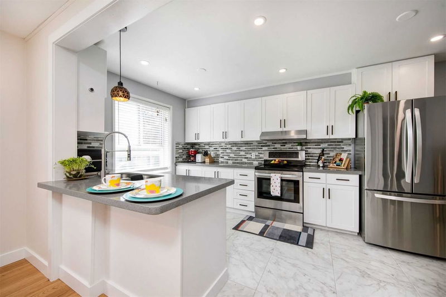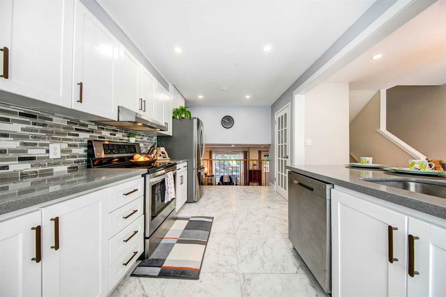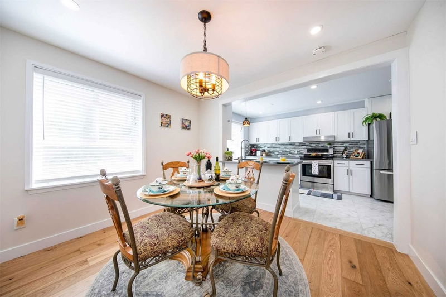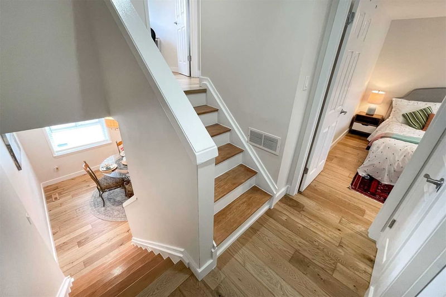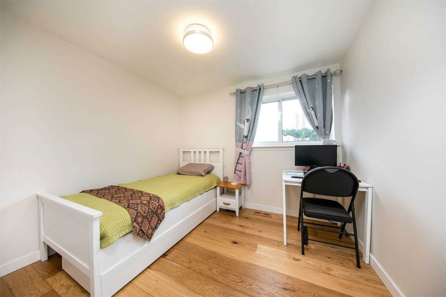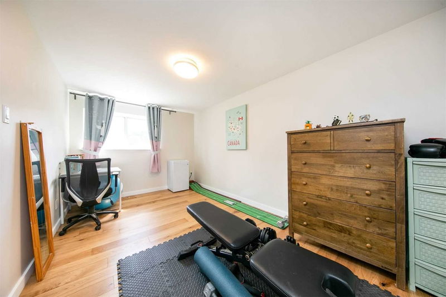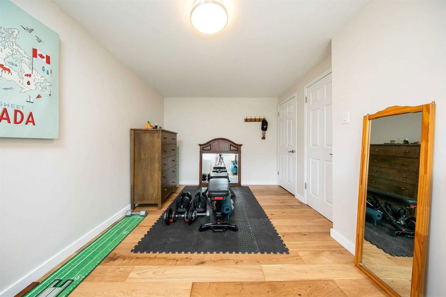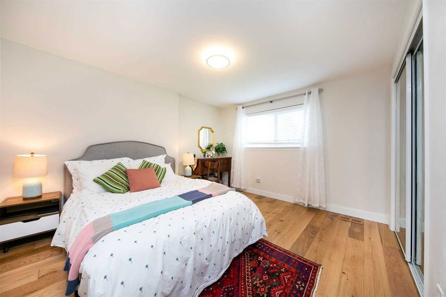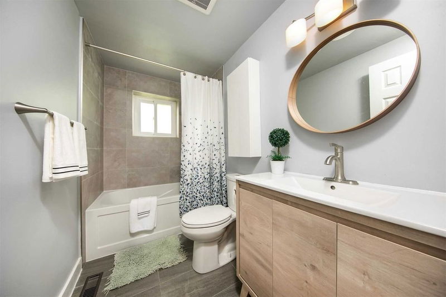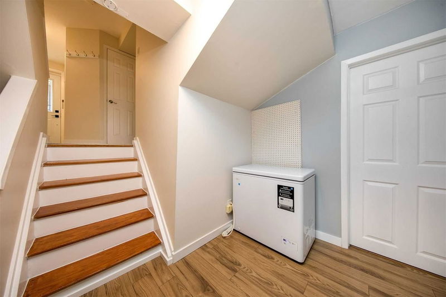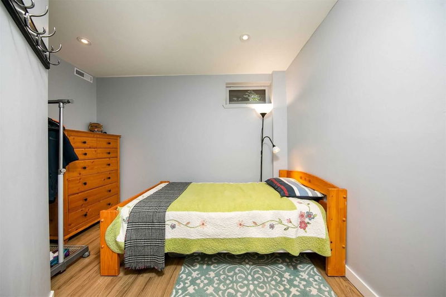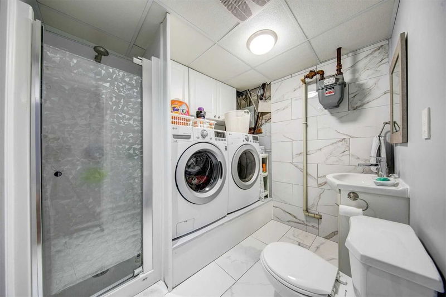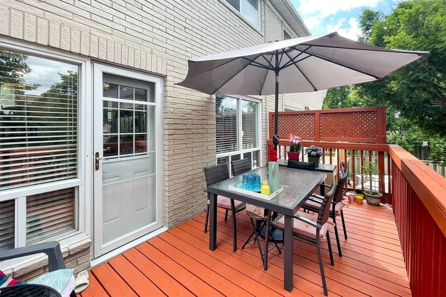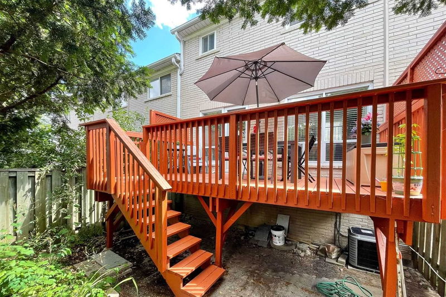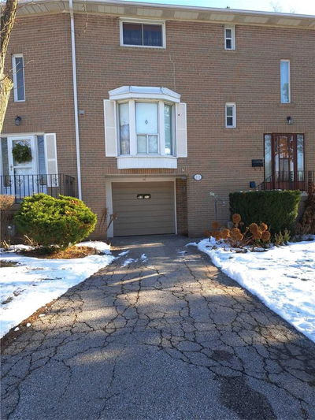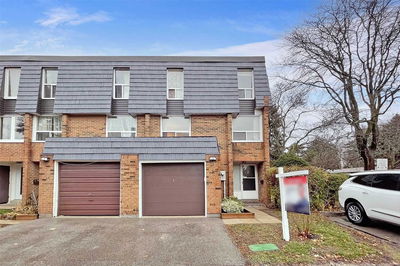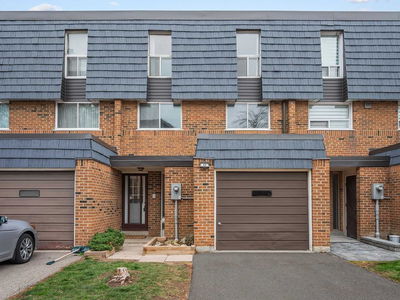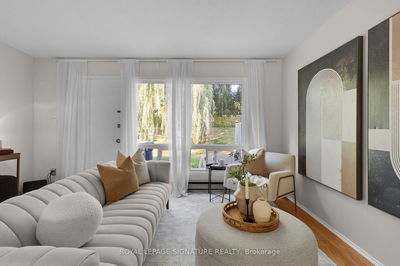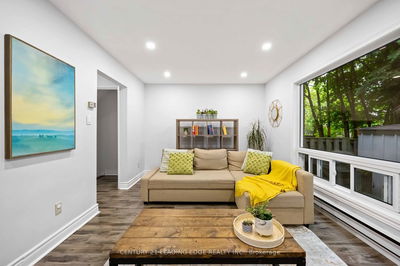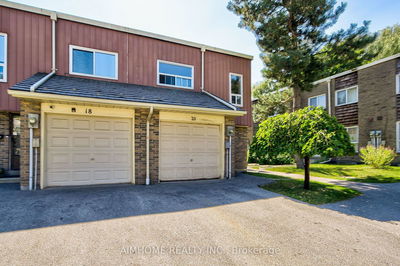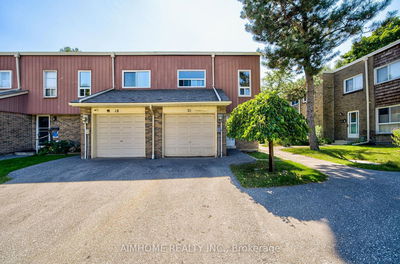Location!!! Newly Renovated Home In Established Townhome Community. Open Concept Main Floor With Beautiful Kitchen Completed By Modern Cabinetry, Granite Floor, Back Splash, And New Appliances. Living And Dining Room With Engineered Hardwood Floors With Walkout To Fenced Private Backyard. Exclusive Large Deck Amongst The Community Fully Finished Basement With One Bath And Room, Possibility For Rental (Extra Income). Ideal Floor Plan With No Wasted Space.
详情
- 上市时间: Wednesday, October 05, 2022
- 城市: Toronto
- 社区: Hillcrest Village
- 交叉路口: Leslie And Finch
- 详细地址: 3-75 Rameau Drive, Toronto, M2H 1T6, Ontario, Canada
- 客厅: Hardwood Floor, Open Concept, Floor/Ceil Fireplace
- 厨房: O/Looks Living, Pantry, Ceramic Floor
- 挂盘公司: Royal Lepage New Concept, Brokerage - Disclaimer: The information contained in this listing has not been verified by Royal Lepage New Concept, Brokerage and should be verified by the buyer.

