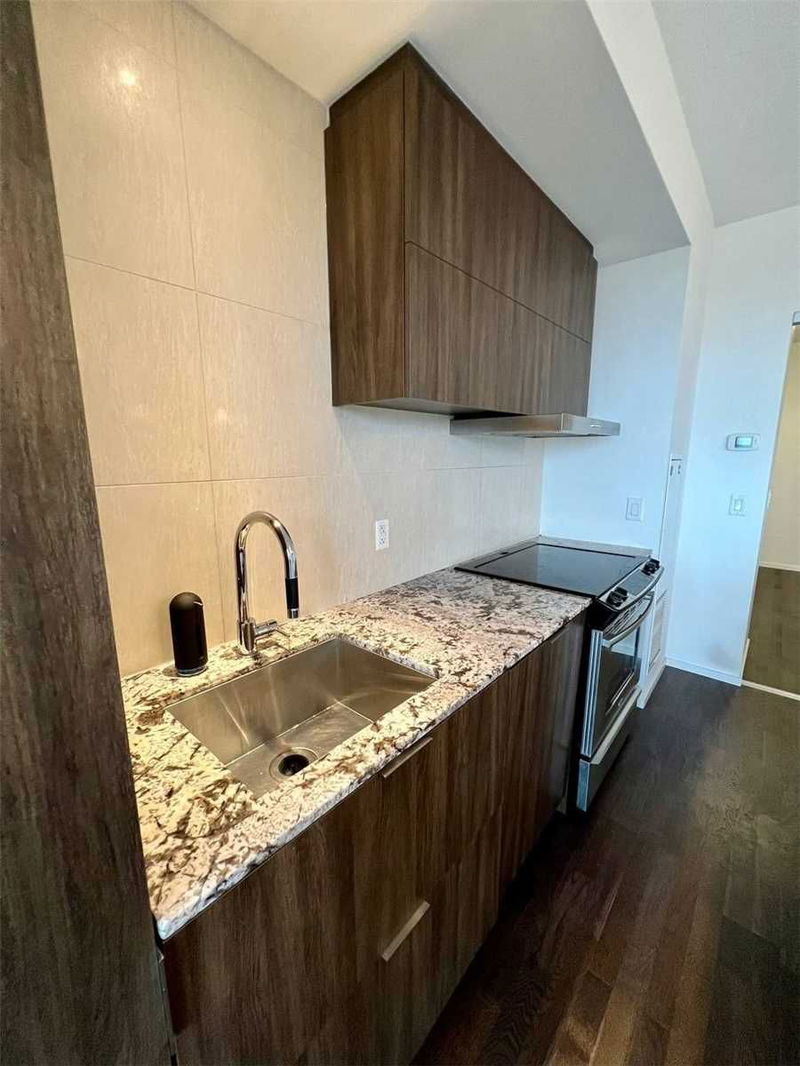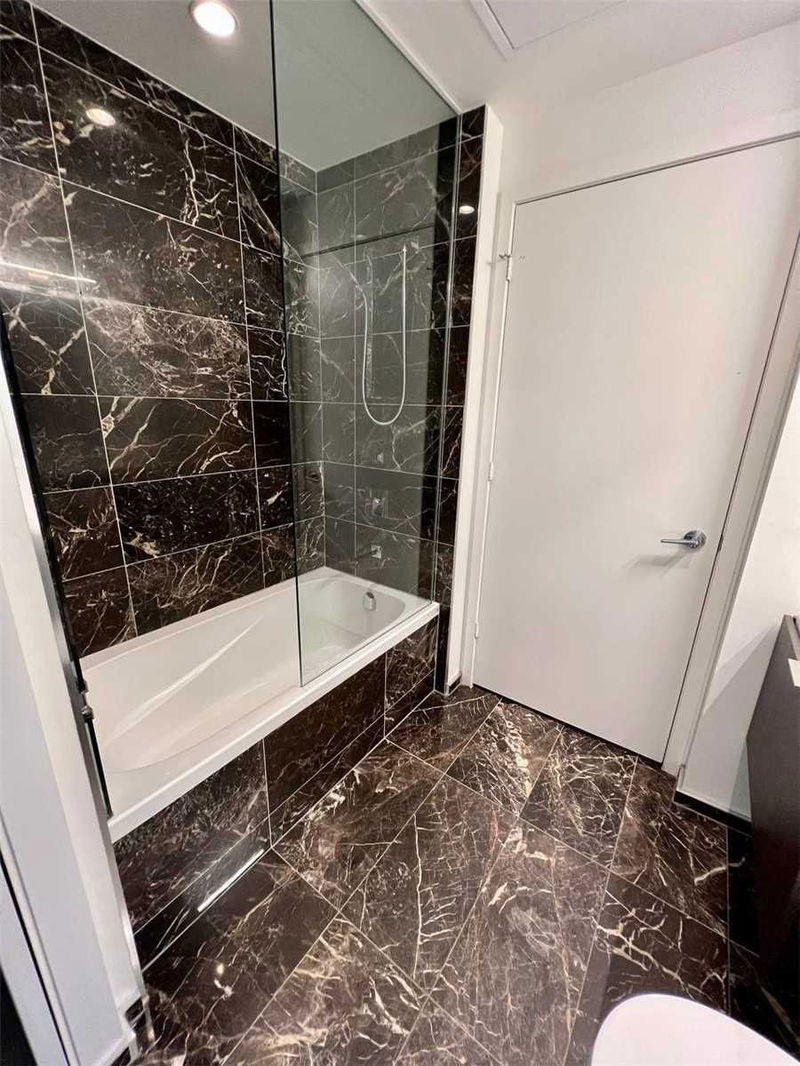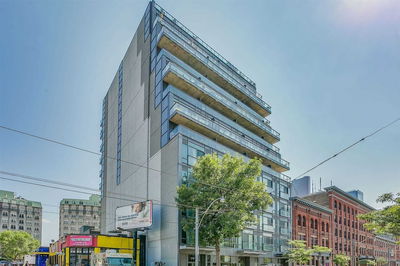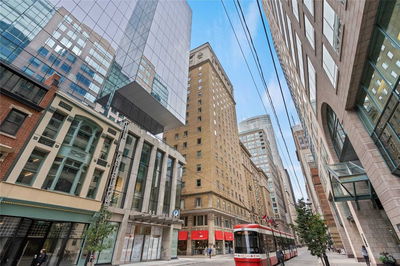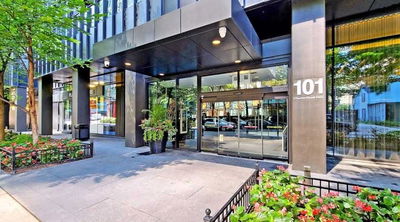Gorgeous 1 Bedroom & Den X2 Condo In Yonge & Bloor Area. Fantastic North City View. 650Sq.F+110Sq.F Professionally Tiled Balcony. A Functional Floor Plan With 9 Ft Ceilings, Den With A Sliding Door Can Be Used As A 2nd Bedroom Or An Office. Hardwood Flooring Throughout. Open Concept Kitchen With Granite Counter Tops, Stainless Steel Appliances & Center Island. The Unit Comes With One Underground Parking And A Locker.
详情
- 上市时间: Wednesday, September 21, 2022
- 城市: Toronto
- 社区: Church-Yonge Corridor
- 交叉路口: Yonge & Bloor
- 详细地址: 3708-101 Charles Street E, Toronto, M4Y0A9, Ontario, Canada
- 客厅: Laminate, Open Concept, W/O To Balcony
- 厨房: Laminate, Backsplash, Granite Counter
- 挂盘公司: Central Home Realty Inc., Brokerage - Disclaimer: The information contained in this listing has not been verified by Central Home Realty Inc., Brokerage and should be verified by the buyer.




