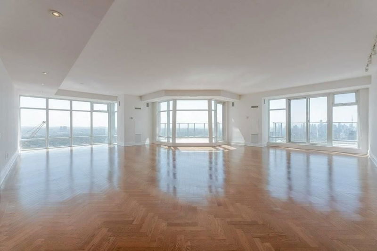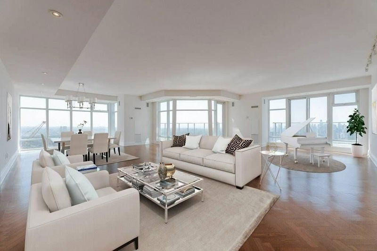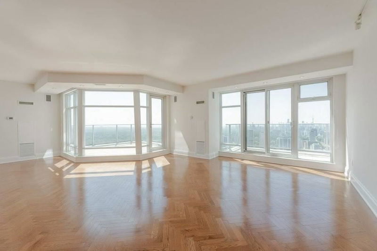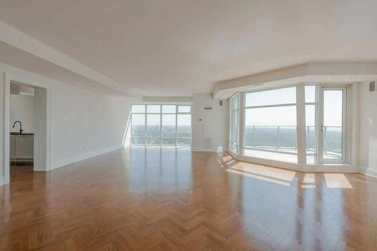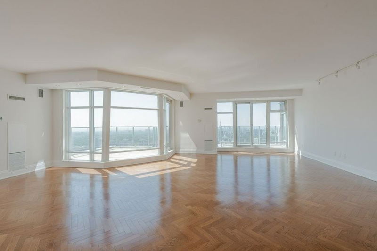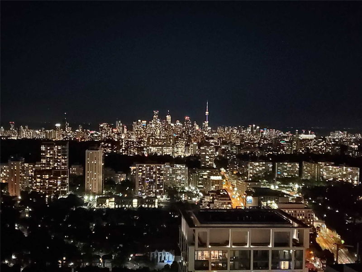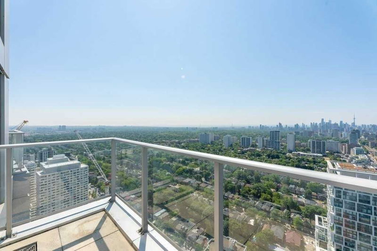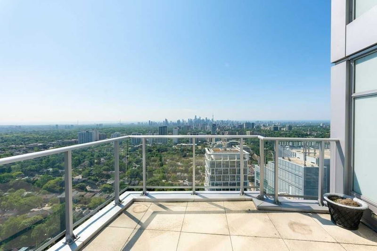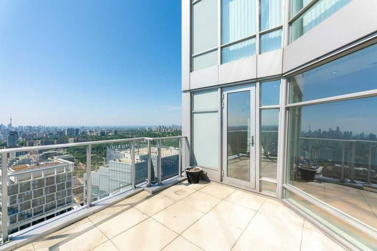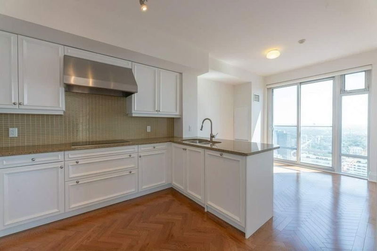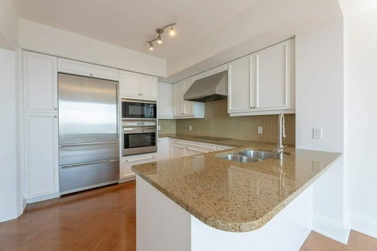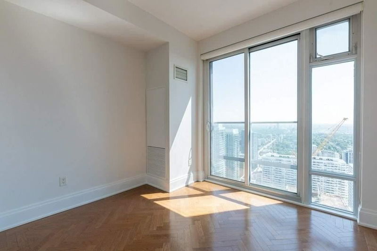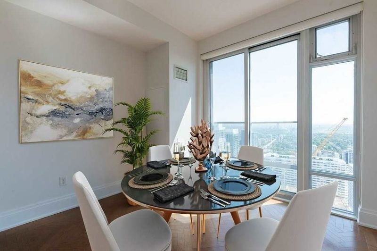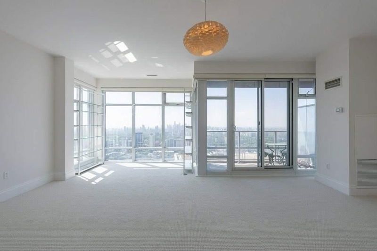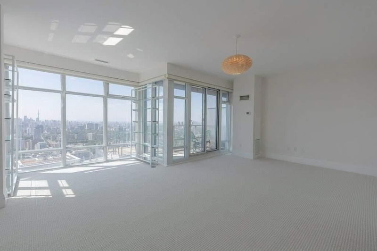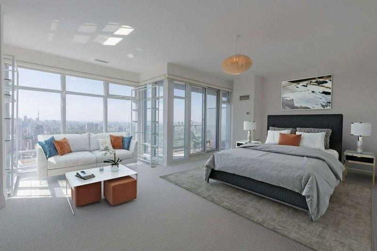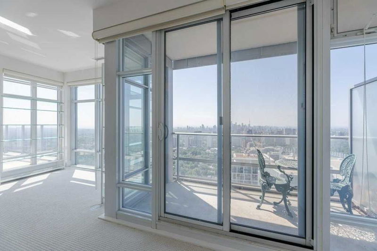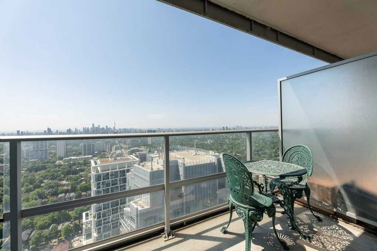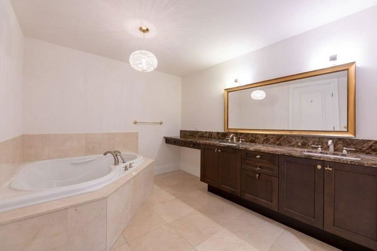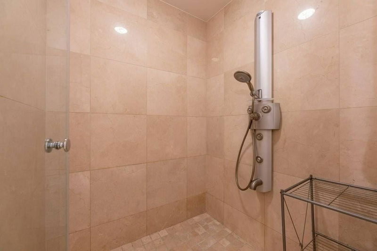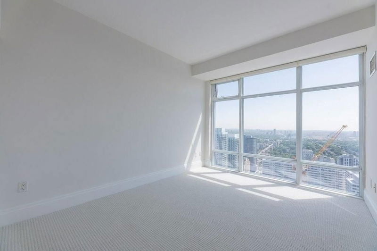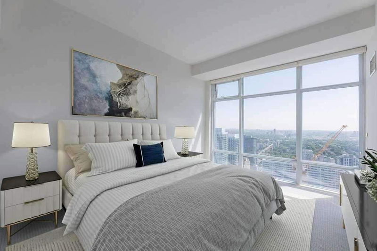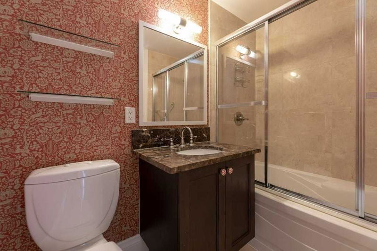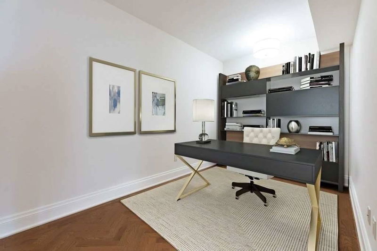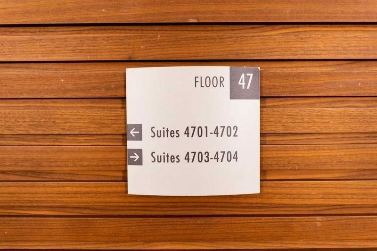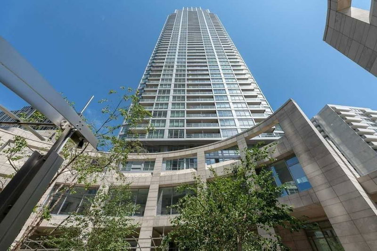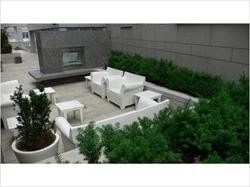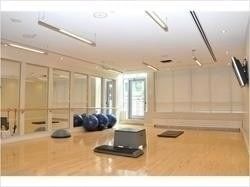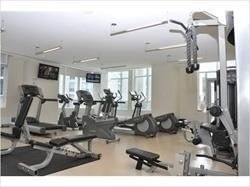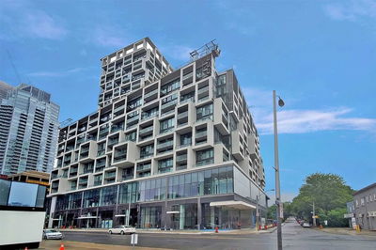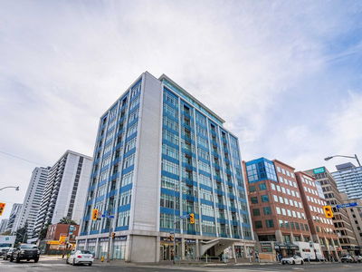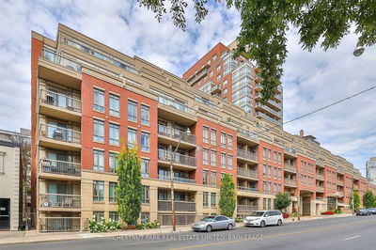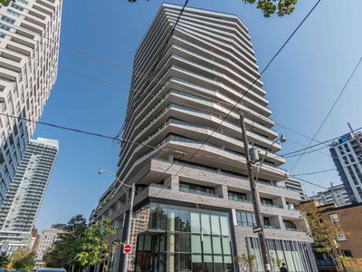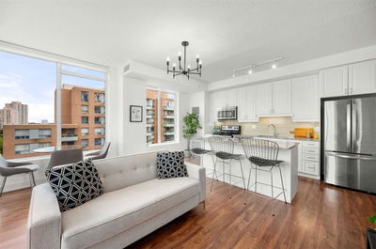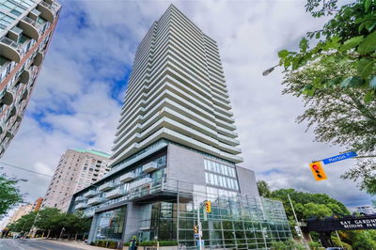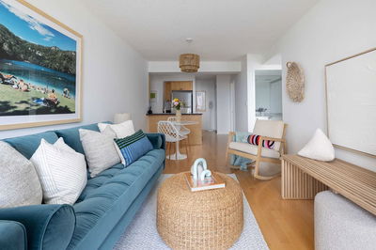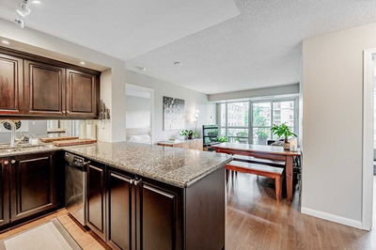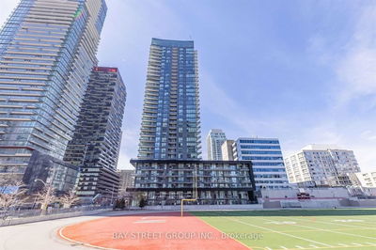Wow - That Million Dollar View!! A Clear View Of The Skyline Grabs You As Soon As You Enter This Luxurious Condo. A Prestigious Landmark Terrace Collection Suite, This Spacious Se Corner Unit Has 2,425 Sq Ft Of Interior Space Plus 258 Sq Ft Of Outdoor Spaces. The Generous Great Room Offers A Customizable Floor Plan Allowing For Multiple Furniture Configurations. Warm Hardwood Floors And An Abundance Of Natural Light Perfectly Complement Your Classic Or Contemporary Style. Enjoy Dining Alfresco On One Of 2 Terraces That Provide Full Enjoyment Of The Breathtaking View. The Large Cook's Kitchen Makes Meal Preparation A Pleasure. Grab A Quick Bite At The Breakfast Bar Or Linger At The Kitchen Table. As Your Day Winds Down, Retire To The Sumptuous Primary Br Suite With Its Sitting Area, Spa-Inspired Ensuite And Private Balcony. On The Other Side Of The Split Bedroom Floorplan Is The 2nd Br With Its Own Ensuite, And A Spacious Den That Can Be Used As An Office Or A 3rd Bedroom.
详情
- 上市时间: Monday, September 19, 2022
- 3D看房: View Virtual Tour for 4701-2191 Yonge Street
- 城市: Toronto
- 社区: Mount Pleasant West
- Major Intersection: South Of Eglinton
- 详细地址: 4701-2191 Yonge Street, Toronto, M4S 3H8, Ontario, Canada
- 厨房: Eat-In Kitchen, Granite Counter, Separate Rm
- 挂盘公司: Re/Max Prime Properties - Unique Group, Brokerage - Disclaimer: The information contained in this listing has not been verified by Re/Max Prime Properties - Unique Group, Brokerage and should be verified by the buyer.


