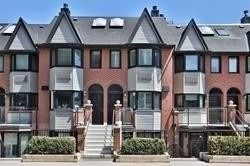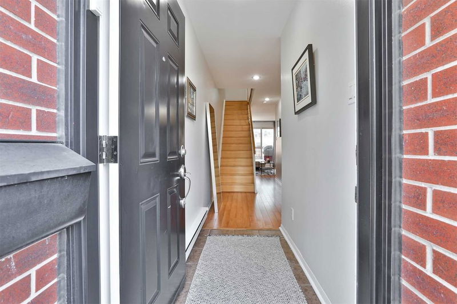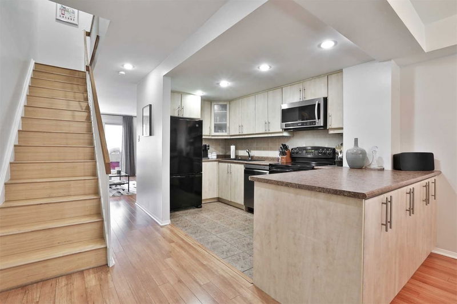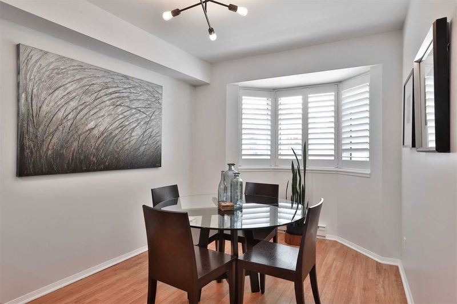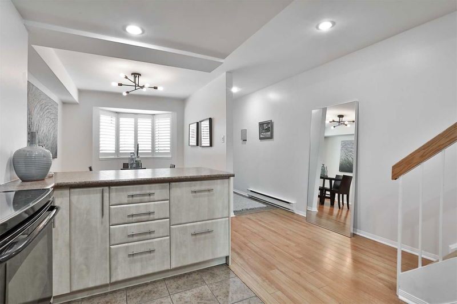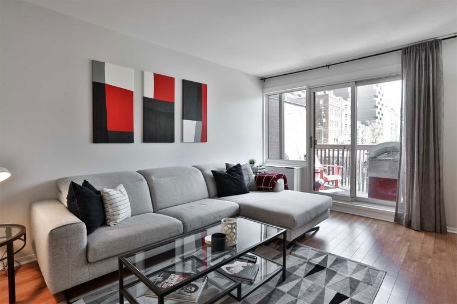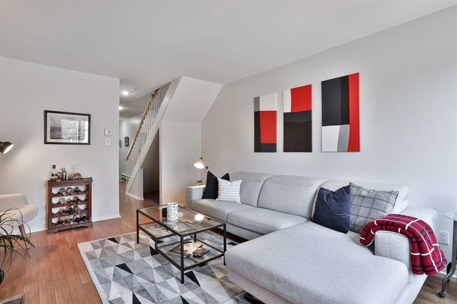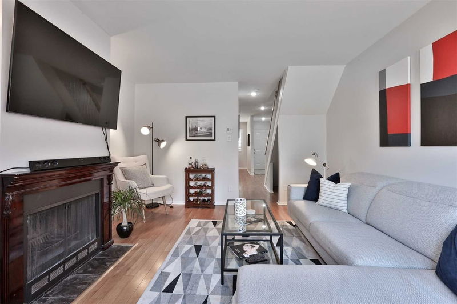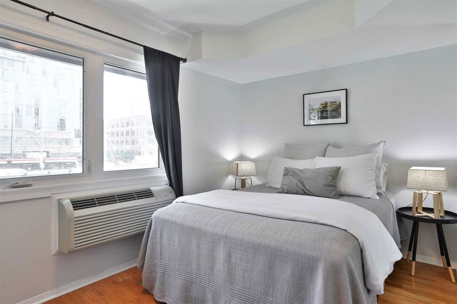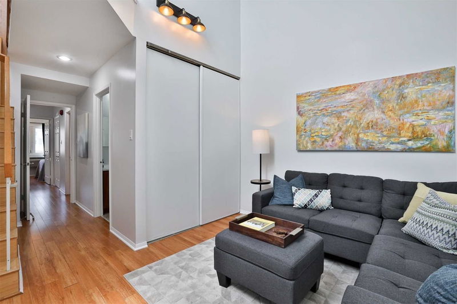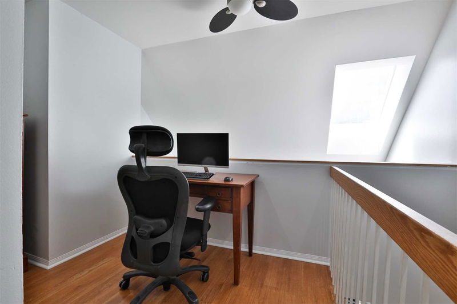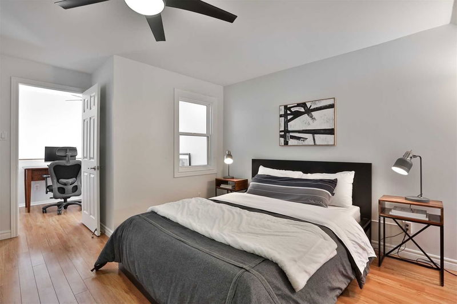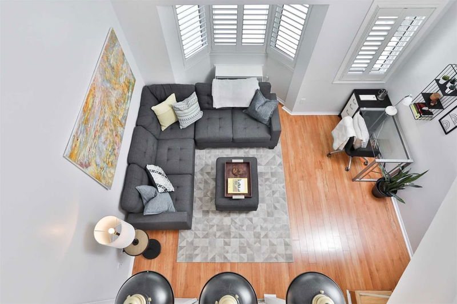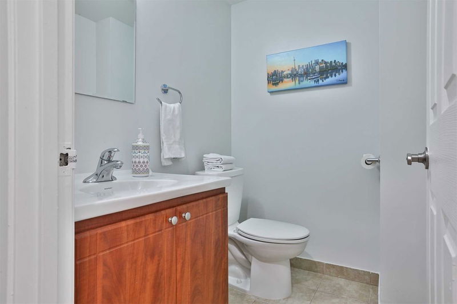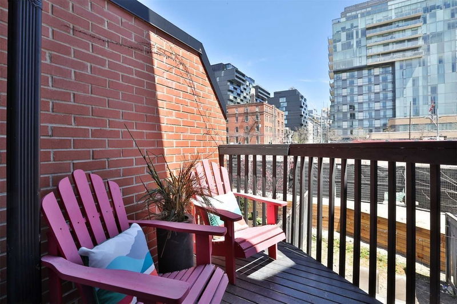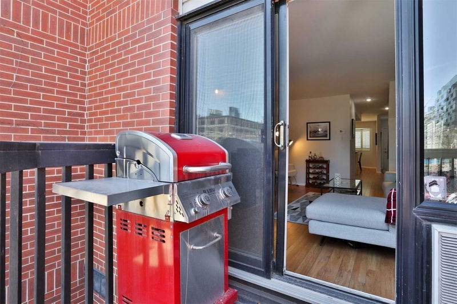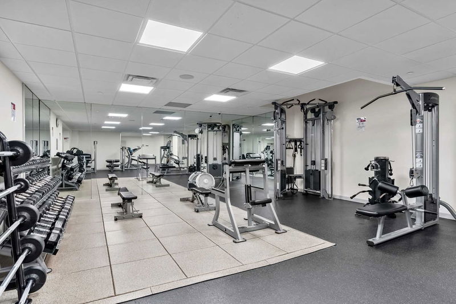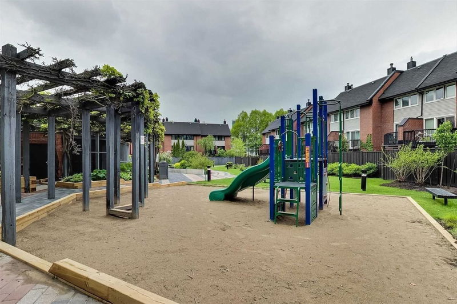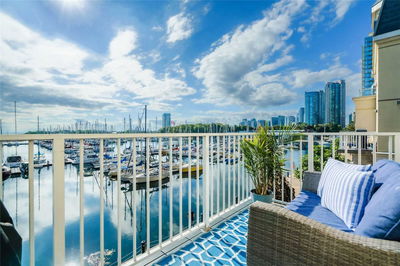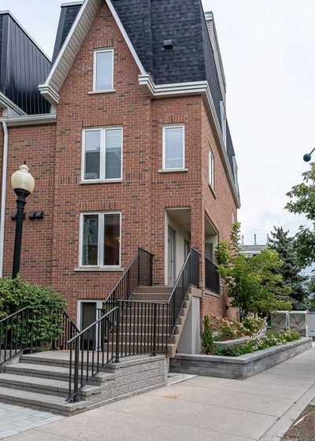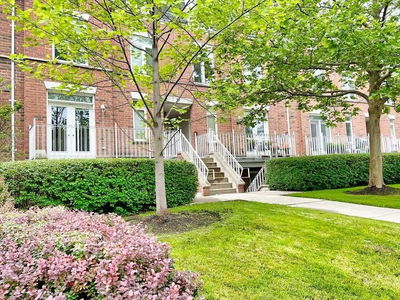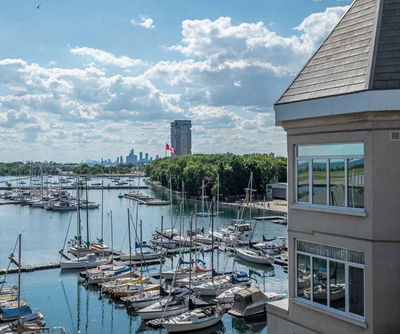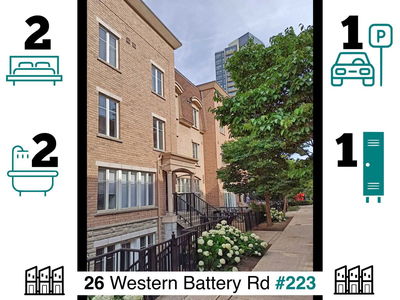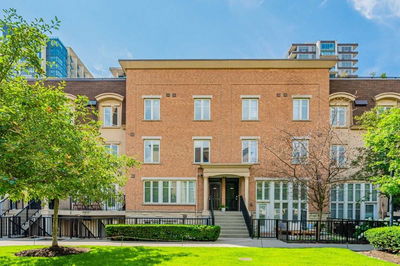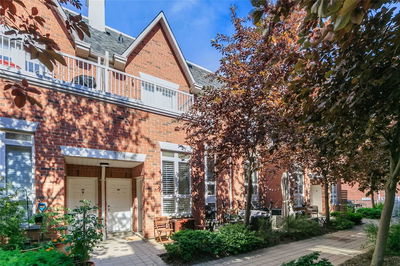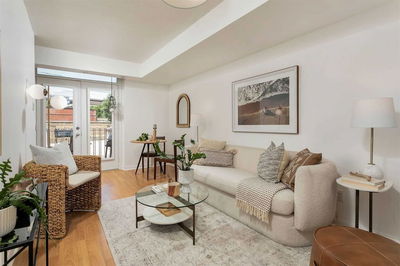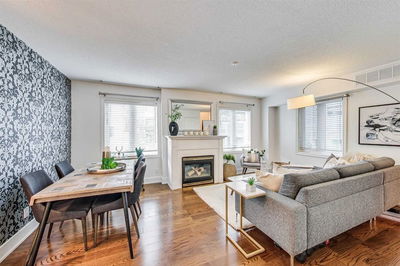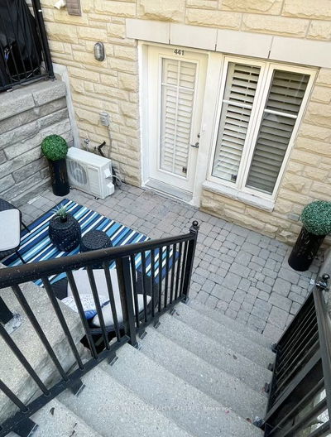Situated Off Of A Quiet Tree-Lined Street Offering An Exemplary Living Experience In King West, This Elegant Townhome Offers 1432 Thoughtfully Laid Out Square Feet Amongst Three Floors. A Perfect Freehold Alternative For Families & Professionals, The Lower Level Offers An Expansive Living Room Which Seamlessly Transitions Into A Private Balcony Oasis With City Views & Also Showcases A Unique Wood Burning Fireplace. The Large Contemporary Kitchen W/ Ample Storage Overlooks A Spacious Sun-Drenched Dining Room. Second Floor Offers A Large Second Bedroom With Breathtaking Views & A Jaw Dropping Airy Family Room Retreat With Soaring Ceilings. Primary Bedroom Retreat Is Full Third Floor Sanctuary W/ Walk-In Closet & Convenient Home Study. Unbeatable Location, Steps To Entertainment & Financial District, King West Shops, Restaurants & Night Life, Easy Access To Billy Bishop, Martin Goodman Trail & Highway, Streetcar At Your Doorstep.
详情
- 上市时间: Thursday, September 15, 2022
- 3D看房: View Virtual Tour for 6A-570 Wellington Street W
- 城市: Toronto
- 社区: Niagara
- 交叉路口: King Street West & Bathurst
- 详细地址: 6A-570 Wellington Street W, Toronto, M5V2X5, Ontario, Canada
- 客厅: Hardwood Floor, Fireplace, W/O To Balcony
- 厨房: Tile Floor, O/Looks Dining, West View
- 家庭房: Hardwood Floor, Double Closet, West View
- 挂盘公司: Re/Max Hallmark Bibby Group Realty, Brokerage - Disclaimer: The information contained in this listing has not been verified by Re/Max Hallmark Bibby Group Realty, Brokerage and should be verified by the buyer.

