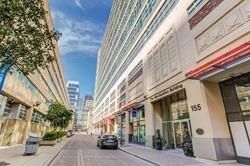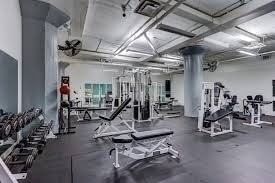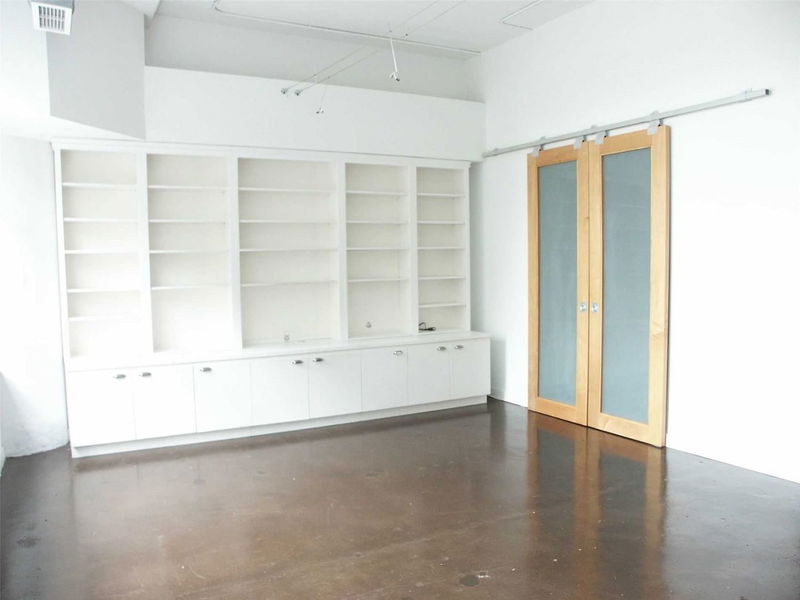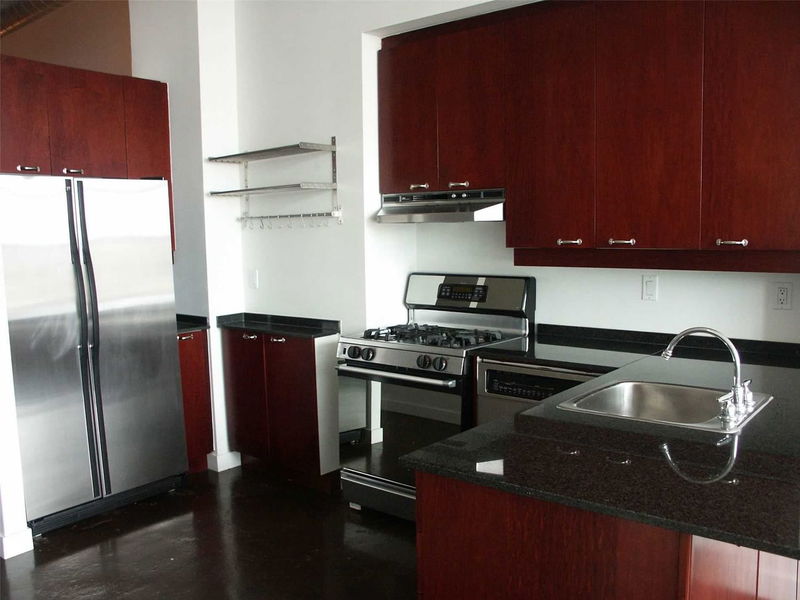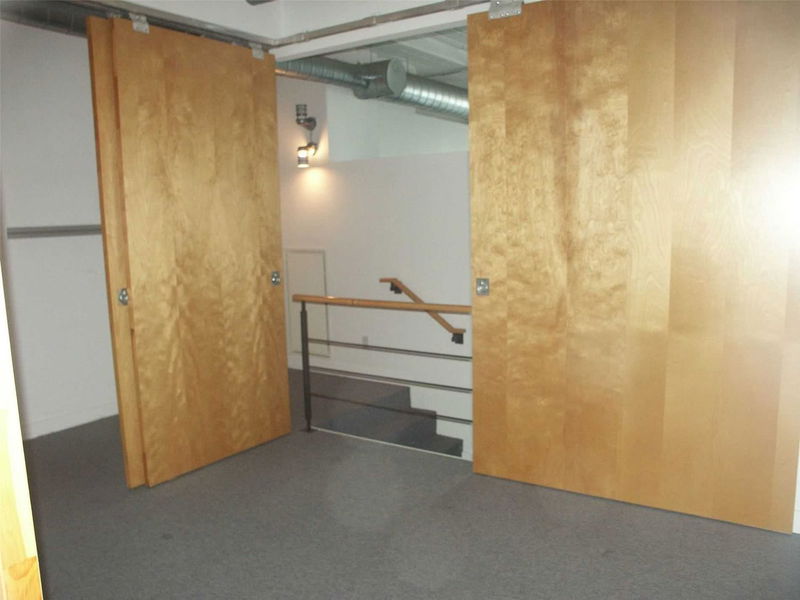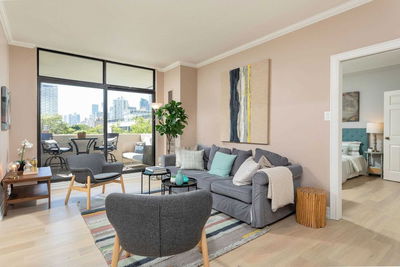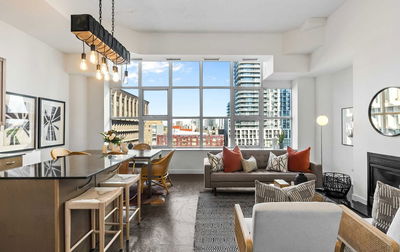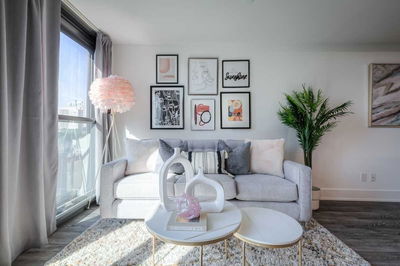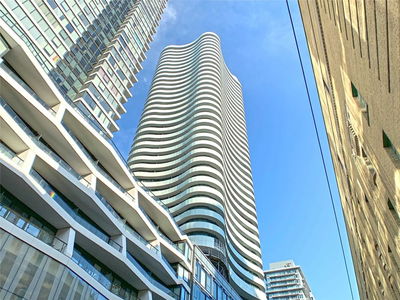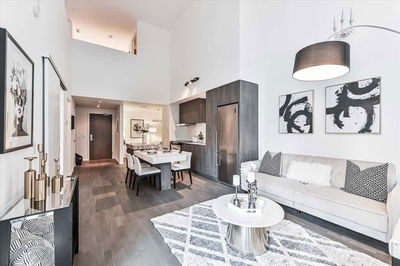Approx 1244 Sf. 2Br & Den ... Expansive Architecturally Designed Open Concept Unit W/12 Ft Soaring Ceilings & Polished Poured Concrete Floors In The Award Winning Iconic Merchandise Building Original Lofts! Pet Friendly W/World Class Amenities Including An Amazing Rooftop W/Stunning Views/Bbq's/Dog Walk/Party Room ... Gym W/Basketball Court,Indoor Pool, Adjacent Metro Grocery Store & Coffee Shop, 24 Hr Concierge, Media Room, Guest Suites, Convenient Owned Locker On Same Floor, Well Located Owned Parking Unit Near Elevator, Ensuite Laundry, Private Primary Bedroom W/4Pce Ensuite & His/Her Closets, Wall To Wall Windows W/Lots Of Natural Light. Well Managed ... Steps To Subway, Metropolitan University, Eaton's Centre, Historic Massey Hall, St Lawrence Market,
详情
- 上市时间: Thursday, September 15, 2022
- 城市: Toronto
- 社区: Church-Yonge Corridor
- 交叉路口: Church/Dundas
- 详细地址: 542-155 Dalhousie Street, Toronto, M5B2P7, Ontario, Canada
- 客厅: Open Concept, Combined W/Dining, B/I Bookcase
- 厨房: Stainless Steel Appl, Breakfast Bar, Concrete Floor
- 挂盘公司: Swanson, Donna, Brokerage - Disclaimer: The information contained in this listing has not been verified by Swanson, Donna, Brokerage and should be verified by the buyer.


