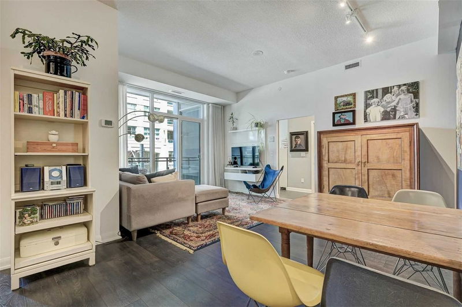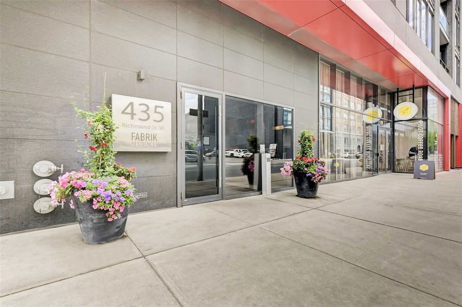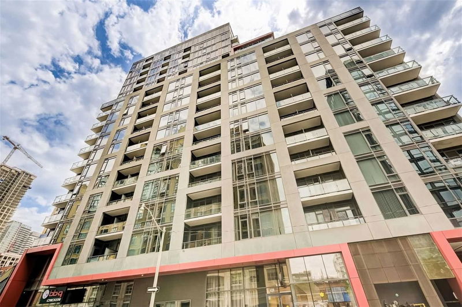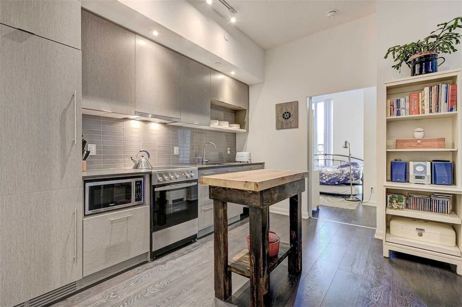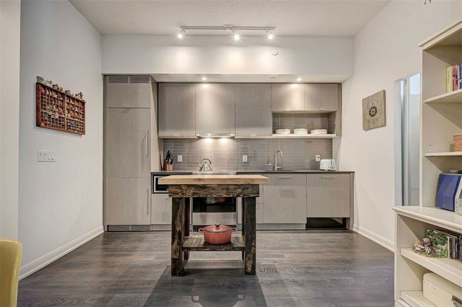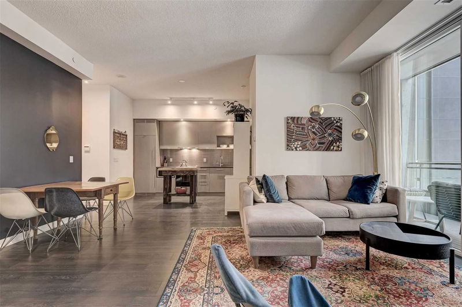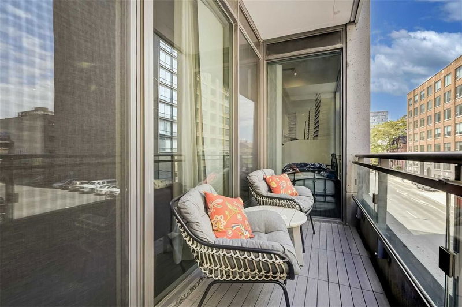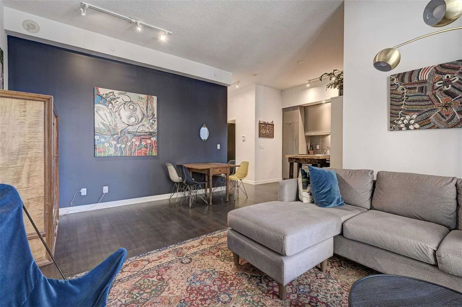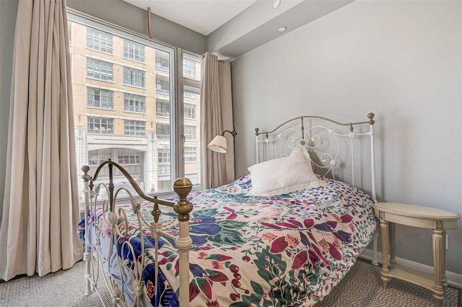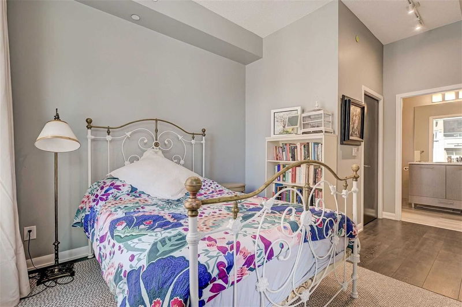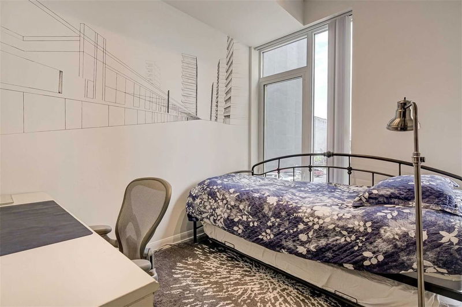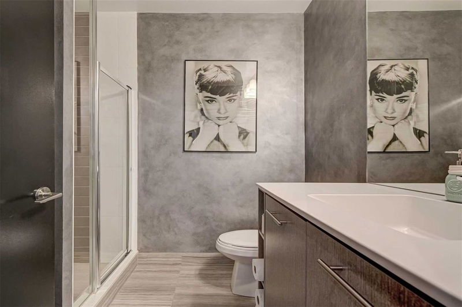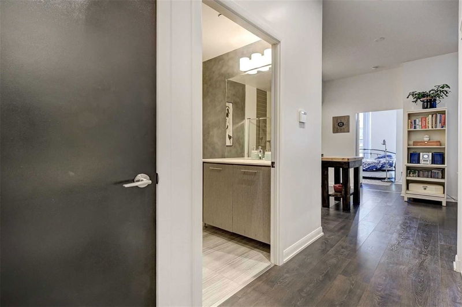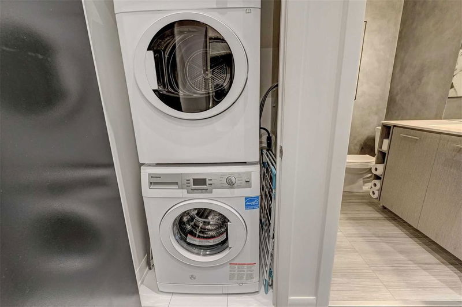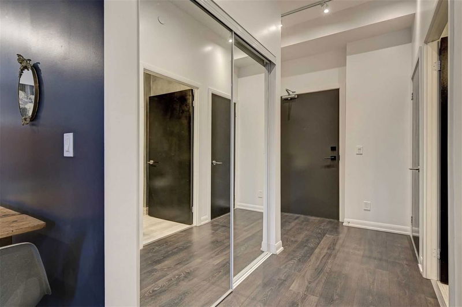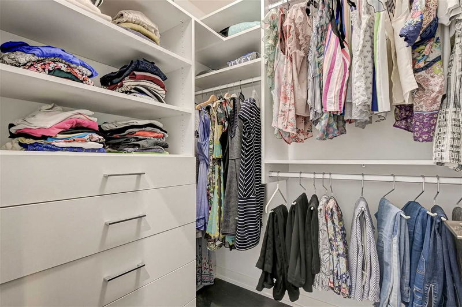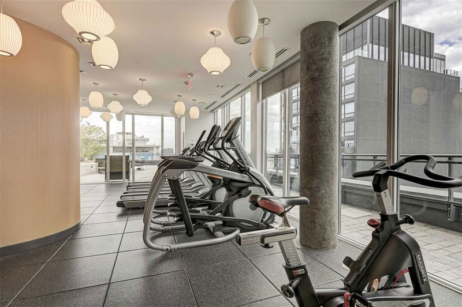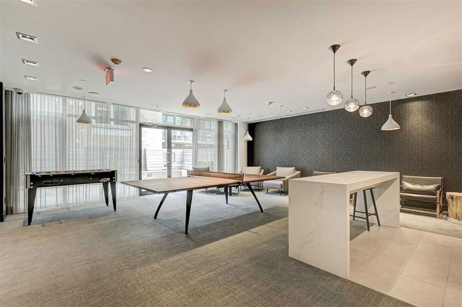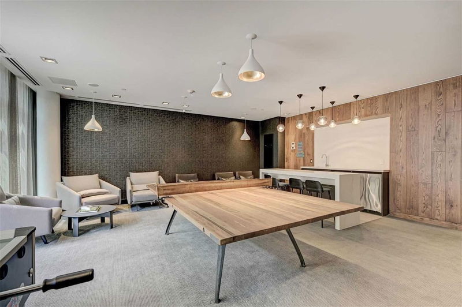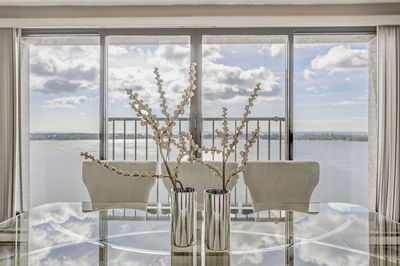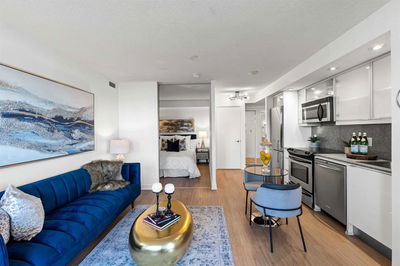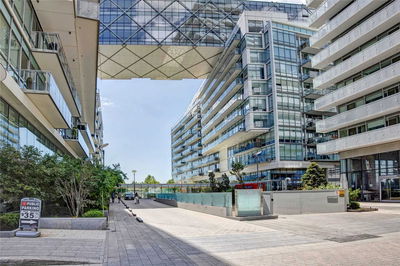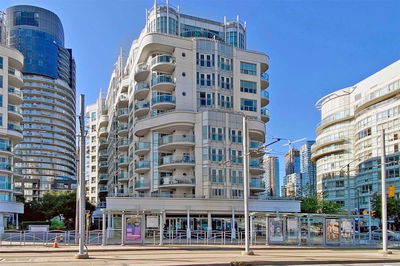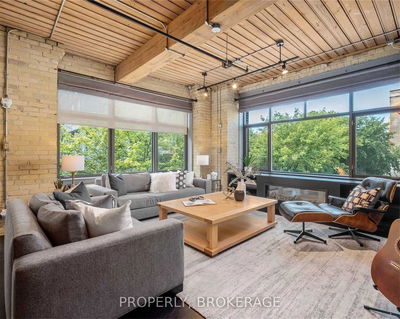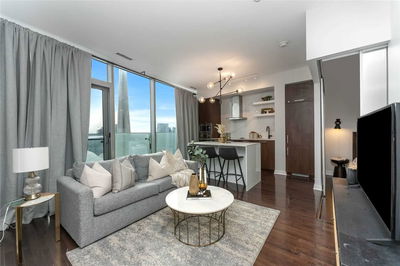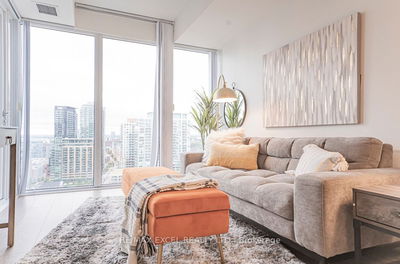Fabulous Fabrik Residences In The Heart Of The Fashion District! Stunning 2 Bedroom, 2 Bath Suite With 825 Square Feet Of Perfectly Laid Out Space - Impeccably Maintained, Filled With Light And Boasting Soaring 10 Foot Ceilings! Coveted Split Bedroom Plan, Extra Large Living Room/Dining Room With Walk Out To The Balcony, Stylish And Open Concept Kitchen. Large Primary Suite With Walk In Closet, 4 Piece Ensuite Bath Plus Extra Sound-Reducing Interior Windows! Organized Closets By California Closets. State Of The Art Amenities - Rooftop Terrace With Barbecues, Gym, Games Room, Party Room, Media Room, Conference Room, Dog Washing Station, Guest Suite And More! Walk To Everything - Financial & Entertainment Districts, Queen West, Chinatown, U Of T... Plus A Parking Space And Locker Are Included! The Best Of All Worlds!
详情
- 上市时间: Monday, September 12, 2022
- 3D看房: View Virtual Tour for 207-435 Richmond Street W
- 城市: Toronto
- 社区: Waterfront Communities C1
- 详细地址: 207-435 Richmond Street W, Toronto, M5V 0N3, Ontario, Canada
- 厨房: Laminate, Eat-In Kitchen, Open Concept
- 客厅: Laminate, W/O To Balcony, Combined W/Dining
- 挂盘公司: Berkshire Hathaway Homeservices West Realty, Brokerage - Disclaimer: The information contained in this listing has not been verified by Berkshire Hathaway Homeservices West Realty, Brokerage and should be verified by the buyer.

