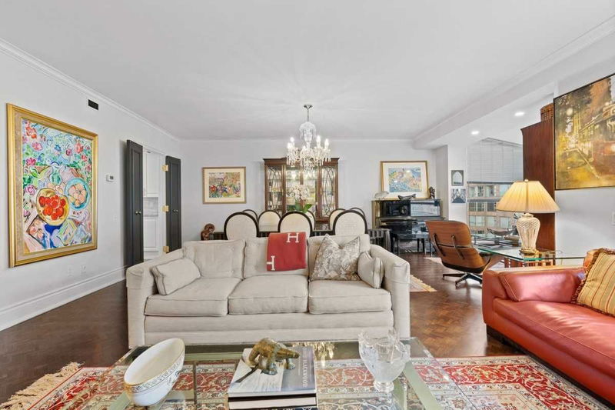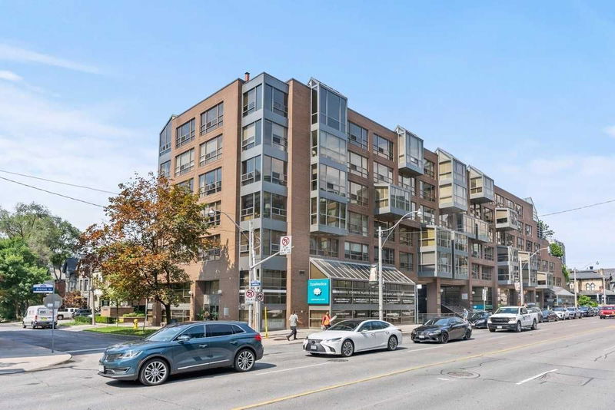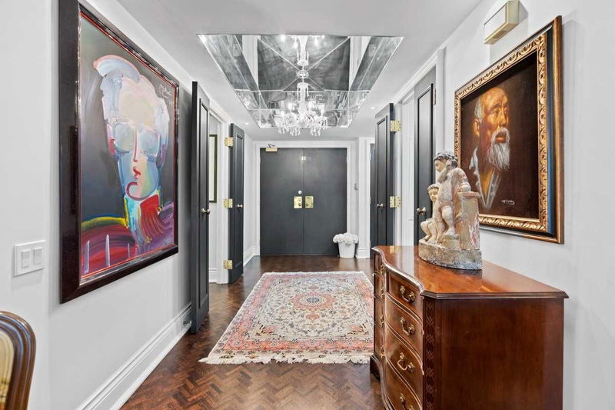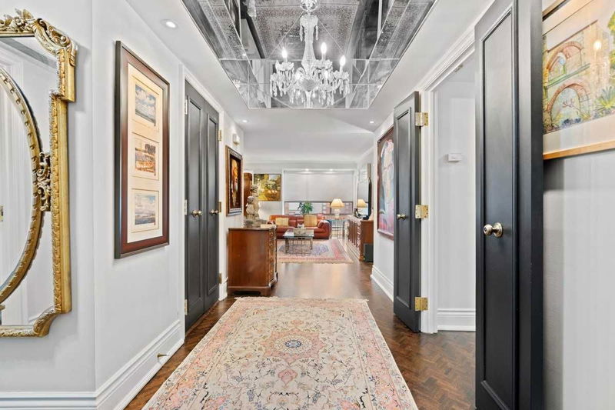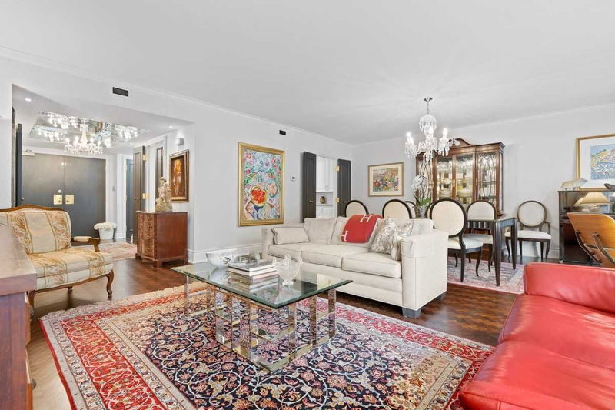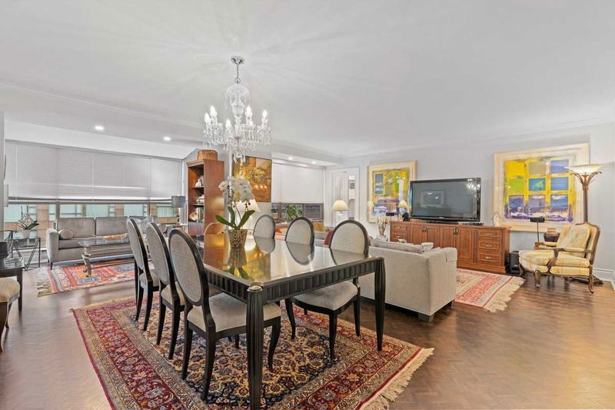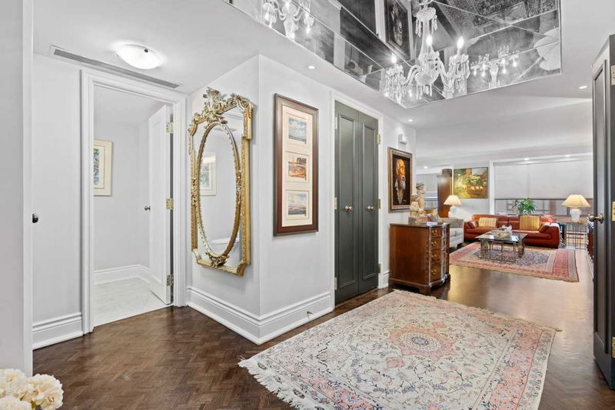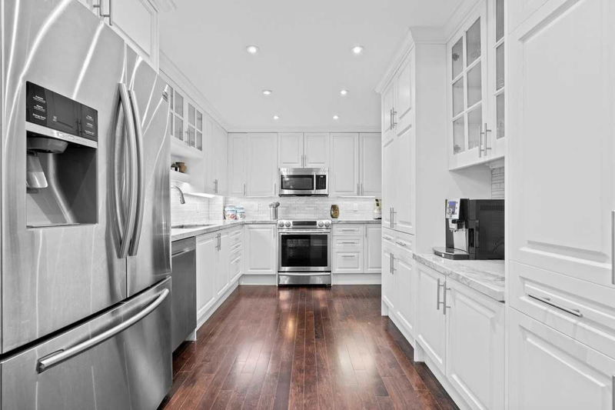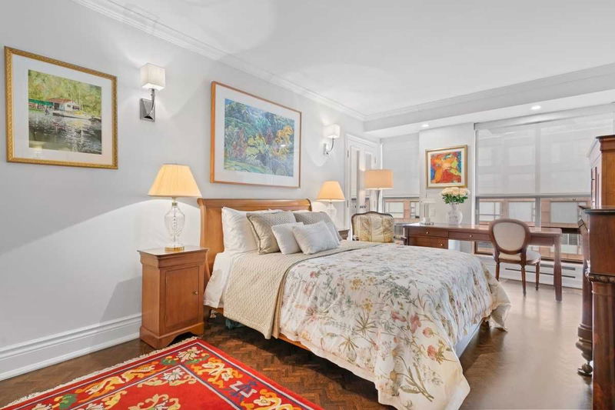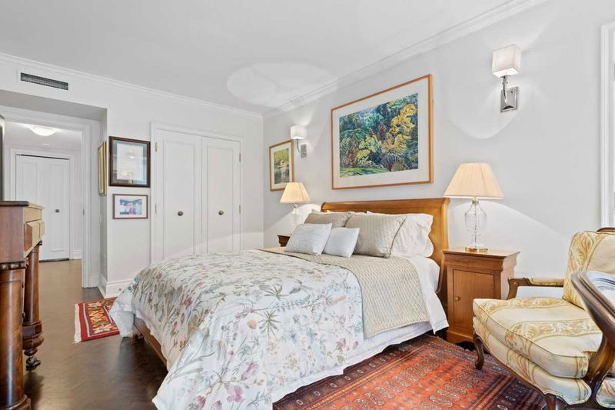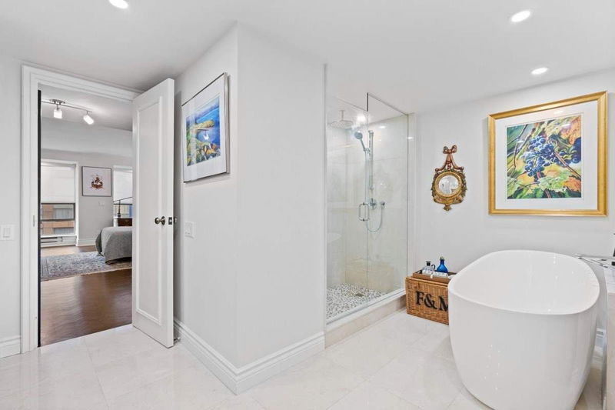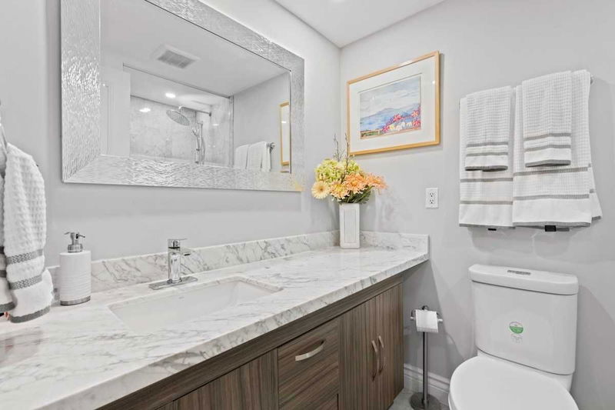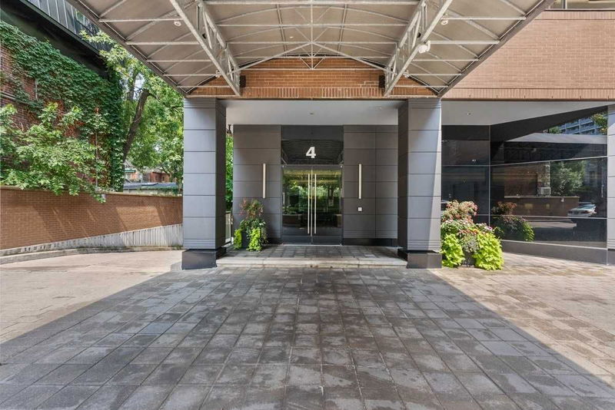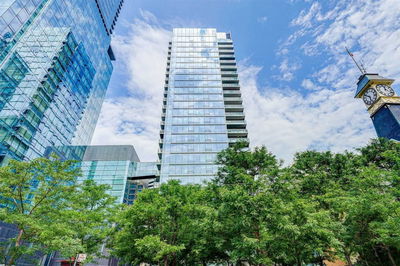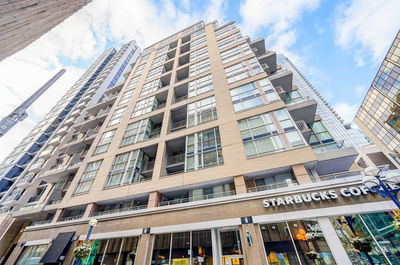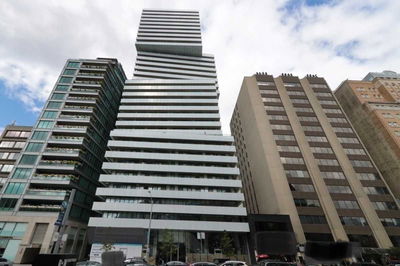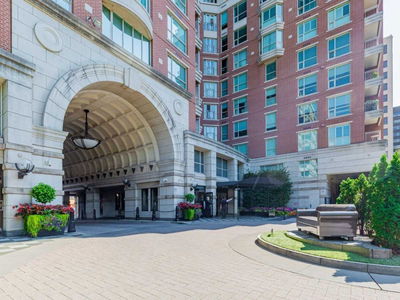In Bustling Yorkville, On Exclusive Residential Lowther Avenue, Is A Gem Of A Boutique Low Rise Condo Building Where Very Few Suites Ever Come To Market. After The Valet Parks Your Car, Enter Suite 603 Through The Double Entry Doors; You Will Get An Immediate Sense Of The Wonderful Space And Layout. In The Foyer, Discreetly Tucked Beside The Entry Coat Closet Is A 2-Pc Renovated Powder Room For Guests. Walk Into The Oversized Open Concept Living/Dining Room, With Herringbone Flooring, And You Have A Superb Space For Entertaining. Your Large-Scale Furniture Is Right At Home Here. Square Bay Window Makes For A Delightful Home Office Or Reading Nook. Approximately 1,900 Sq Ft In Total. 2.5 Beautifully Renovated Marble Baths. Wonderful Cook's Kitchen With Quartzite Counters, Raised Panel Cabinetry, And Stainless-Steel Appliances. Finally, Two Spacious Bedrooms That Can Easily Accommodate King-Sized Beds.
详情
- 上市时间: Tuesday, September 06, 2022
- 3D看房: View Virtual Tour for 603-4 Lowther Avenue
- 城市: Toronto
- 社区: Annex
- 详细地址: 603-4 Lowther Avenue, Toronto, M5R1C6, Ontario, Canada
- 客厅: Crown Moulding, Large Window, Recessed Lights
- 厨房: Stainless Steel Appl, Pantry, Hardwood Floor
- 挂盘公司: Sotheby`S International Realty Canada, Brokerage - Disclaimer: The information contained in this listing has not been verified by Sotheby`S International Realty Canada, Brokerage and should be verified by the buyer.

