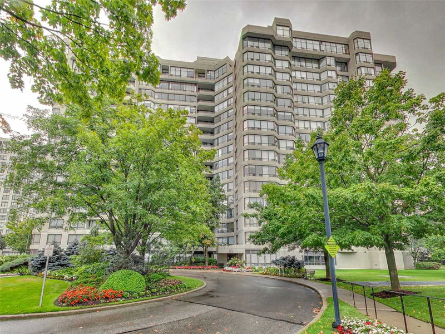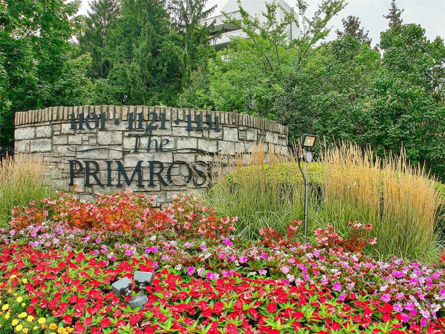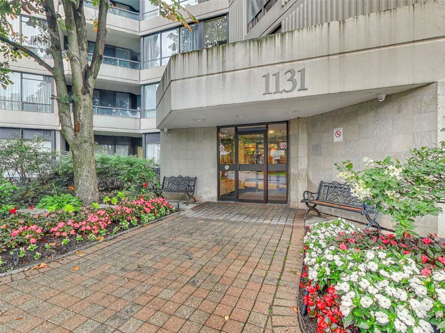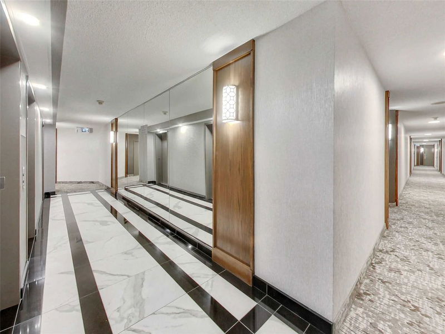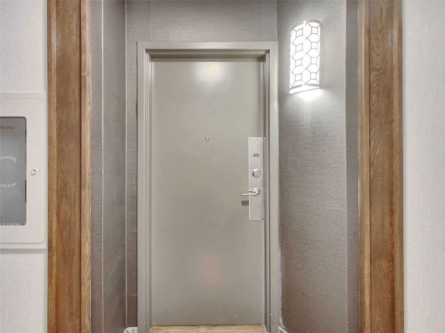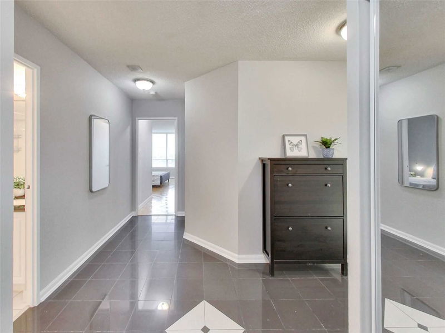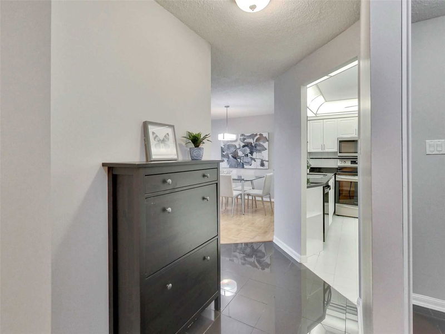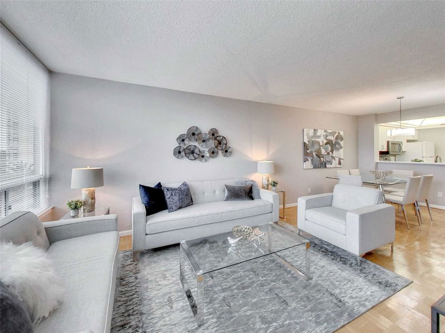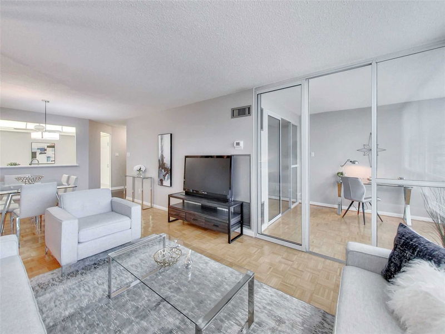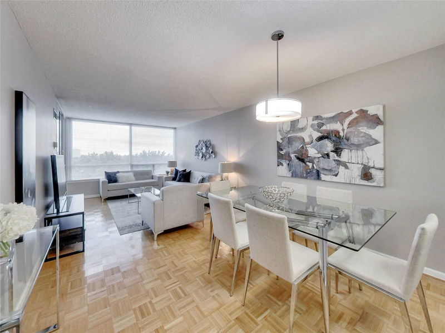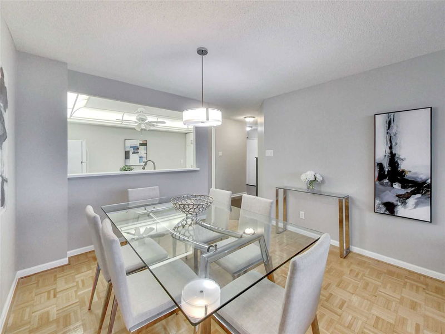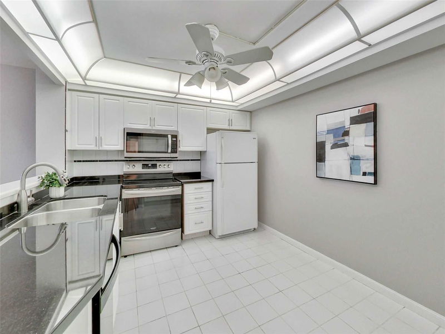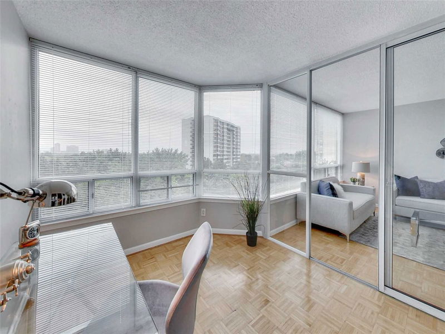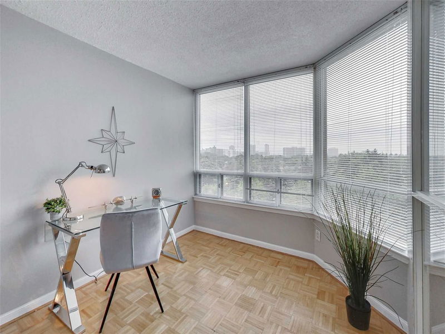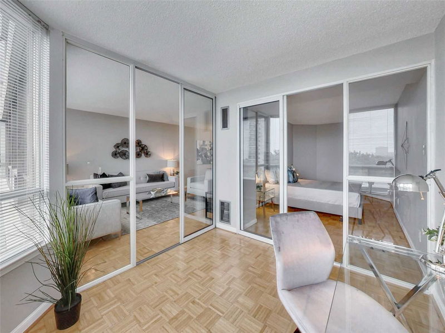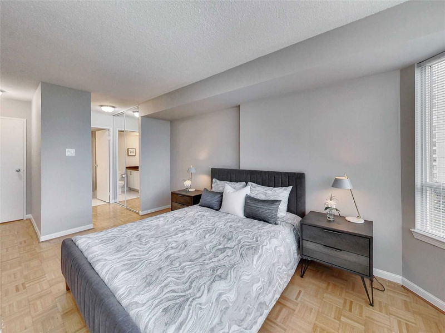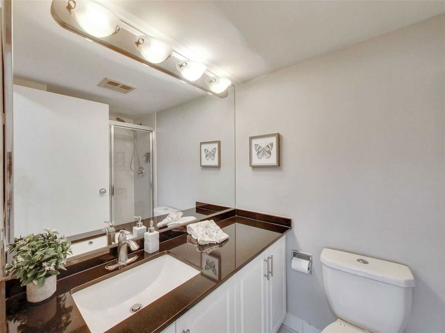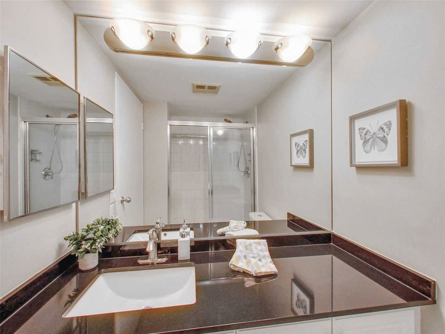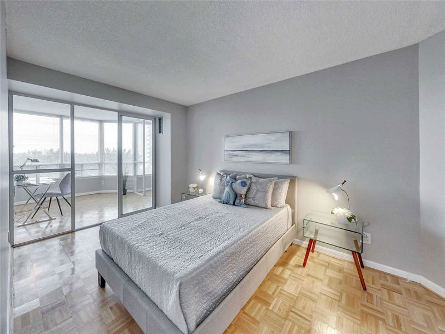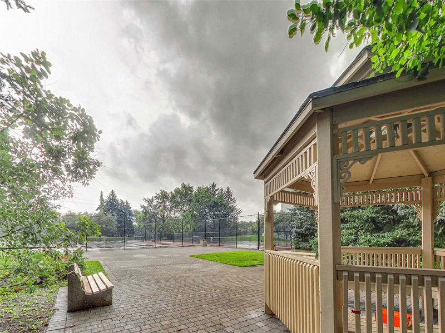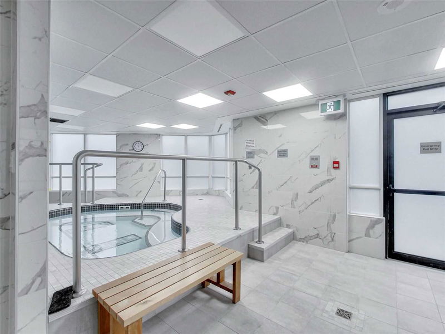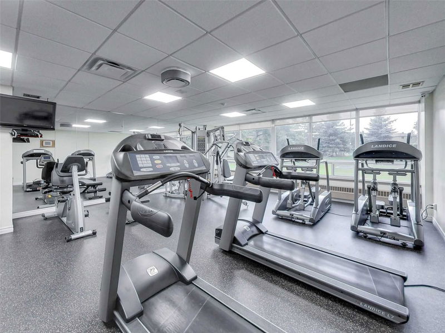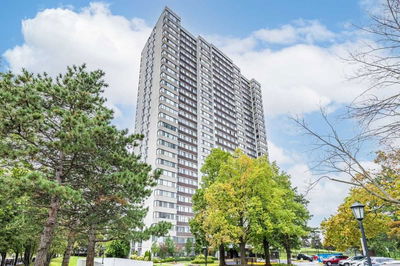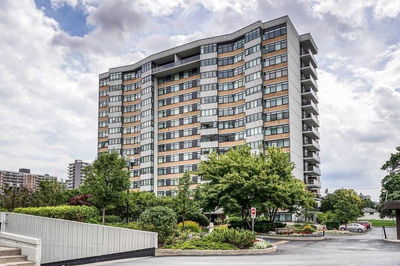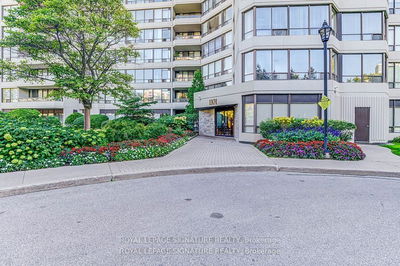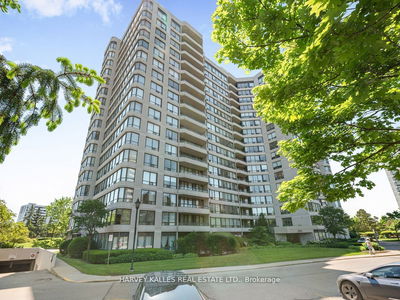Impeccable. Almost 1200Sf. Bright South-Facing Entertaining-Sized Suite. Beautiful Marble Foyer And Clever Layout That Practically Integrates Living, Working, Dining & Sleeping Areas - Including A Private Master Retreat Complete With Double Closets And 4-Piece Ensuite. Impressive Open Concept Living/Dining Space Overlooking A Lovely Treed Canopy, Flanked By An Awesome Work From Home Space In An 80Sf Multi-Function Solarium. Very Large Eat-In Kitchen W/ Plenty Of Cabinetry And Full Wall Pantry. 2 Bedrooms, 2 Full Baths, Walk-In Laundry Room And Tons Of Storage. All Of This + A Prime Location + Outstanding Amenities + All-Inclusive Maintenance Fees = An Outstanding New Home!
详情
- 上市时间: Friday, September 02, 2022
- 3D看房: View Virtual Tour for 606-1131 Steeles Avenue W
- 城市: Toronto
- 社区: Westminster-Branson
- 详细地址: 606-1131 Steeles Avenue W, Toronto, M2R3W8, Ontario, Canada
- 客厅: Parquet Floor, Combined W/Dining
- 厨房: Ceramic Floor, Family Size Kitchen
- 挂盘公司: Royal Lepage Real Estate Services Ltd., Brokerage - Disclaimer: The information contained in this listing has not been verified by Royal Lepage Real Estate Services Ltd., Brokerage and should be verified by the buyer.

