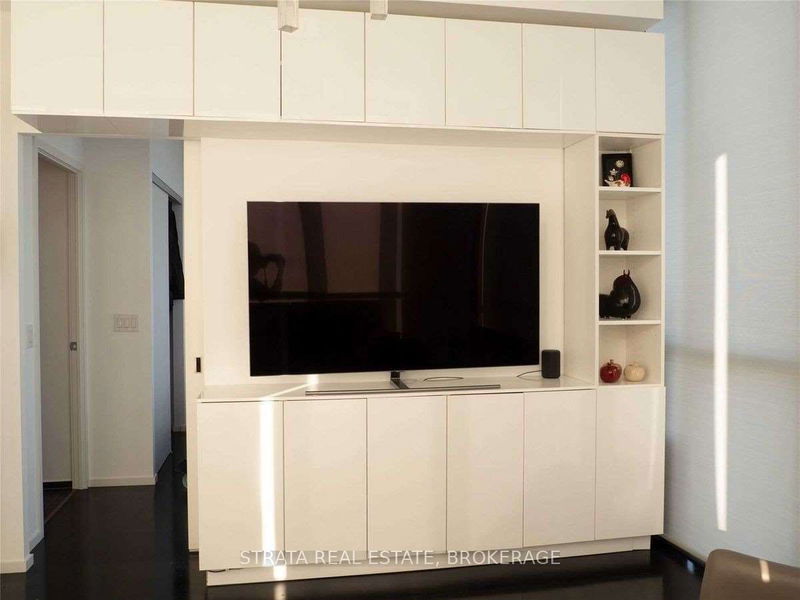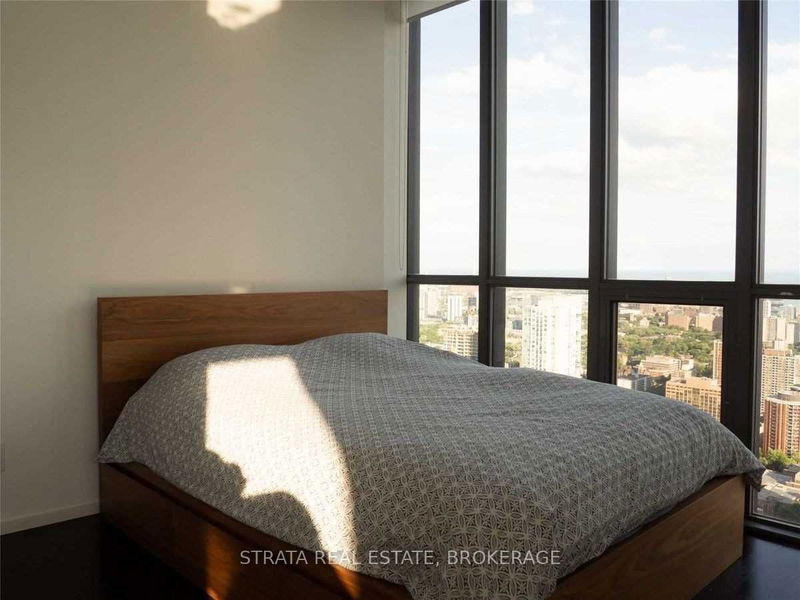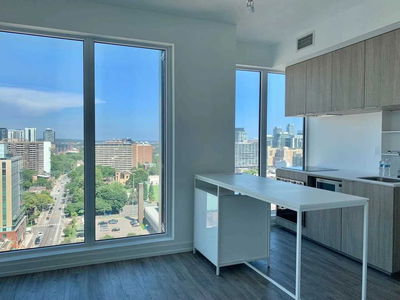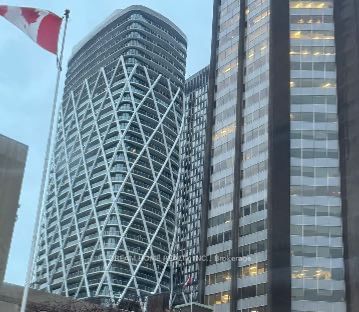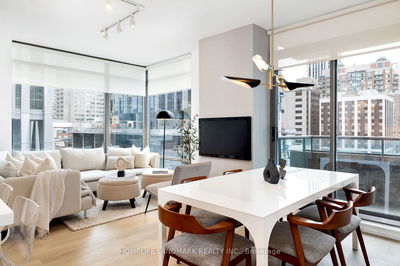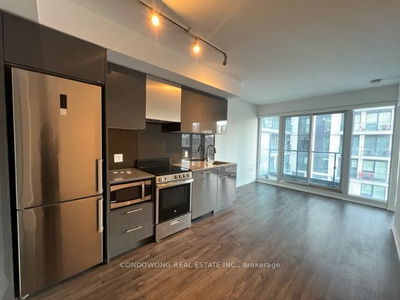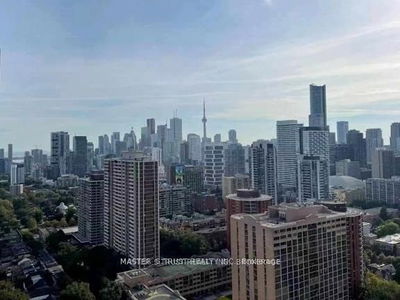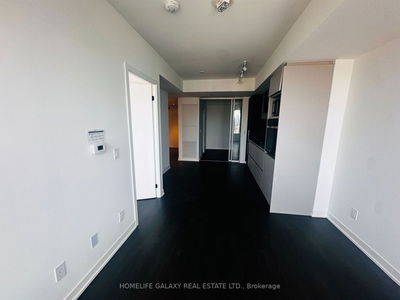Fully Furnished Beautiful Large 2 Bed 2 Bath Corner Unit On The 47th Floor With Unobstructed South And West Views. Abundance Of Natural Light And Gorgeous Views Of Toronto Skyline And The Lake. Penthouse Collection With 10Ft Floor-To-Ceiling Windows. 908 Sq Ft +50 Balc Per Builder Plans. Designer Finishes Include Cecconi Simone Kitchen With Stone Backsplash & Stainless Steel Appliances. Integrated Led Lighting In Closets, Bedrooms, Kitchen And Living Room. 1 Pkg, 1 Lckr. See Virtual Tour.
详情
- 上市时间: Thursday, August 25, 2022
- 3D看房: View Virtual Tour for 4704-101 Charles Street E
- 城市: Toronto
- 社区: Church-Yonge Corridor
- 详细地址: 4704-101 Charles Street E, Toronto, M4Y 0A9, Ontario, Canada
- 厨房: Hardwood Floor, Combined W/Dining, Modern Kitchen
- 客厅: Hardwood Floor, Combined W/厨房, Open Concept
- 挂盘公司: Strata Real Estate, Brokerage - Disclaimer: The information contained in this listing has not been verified by Strata Real Estate, Brokerage and should be verified by the buyer.





