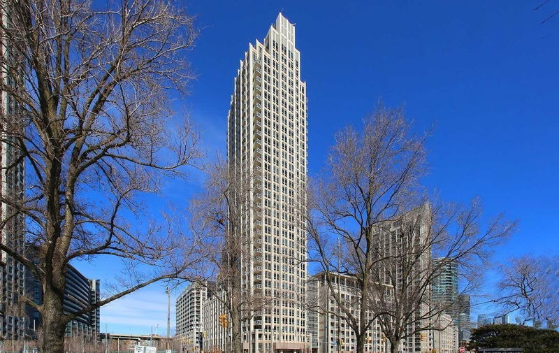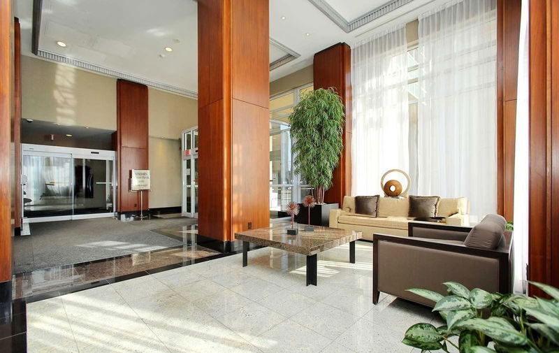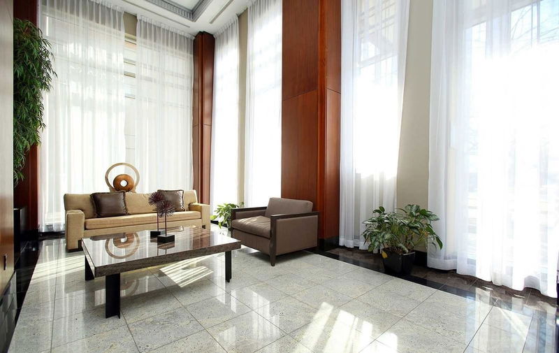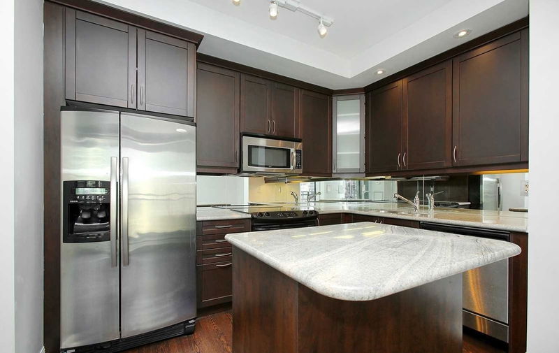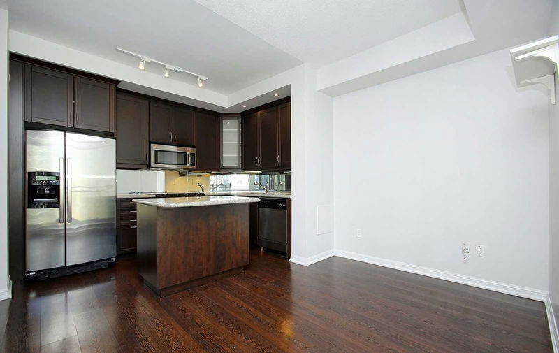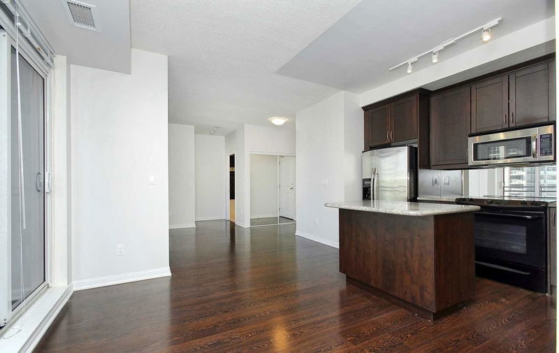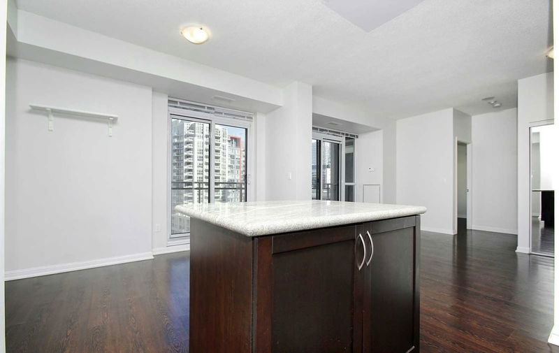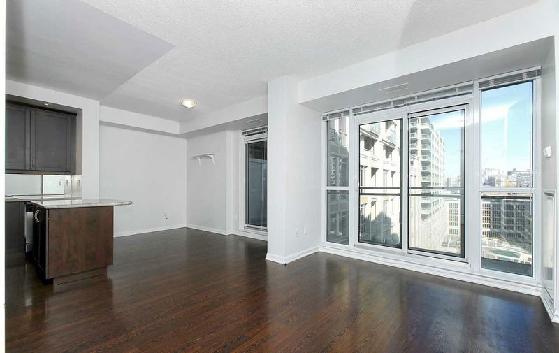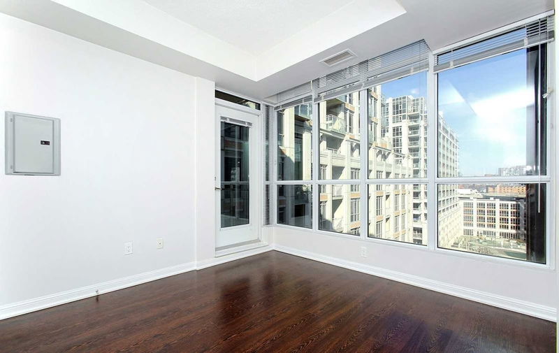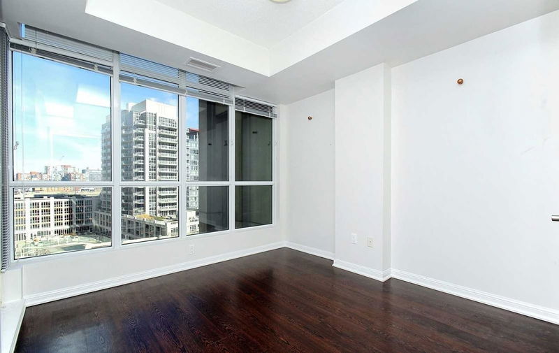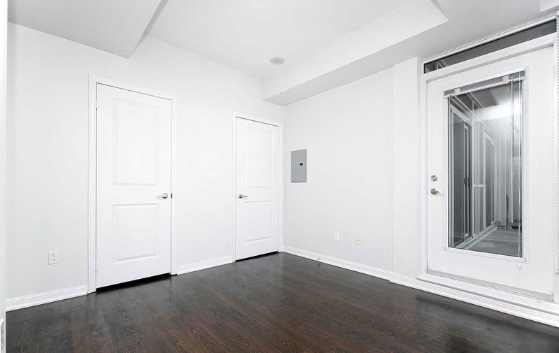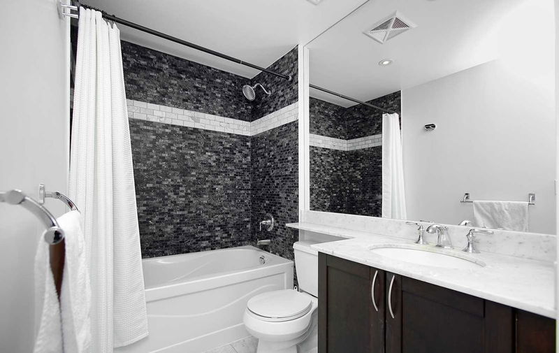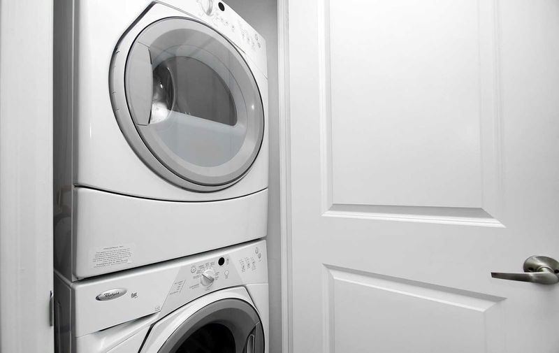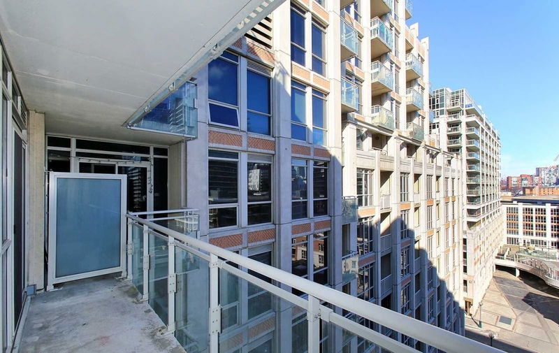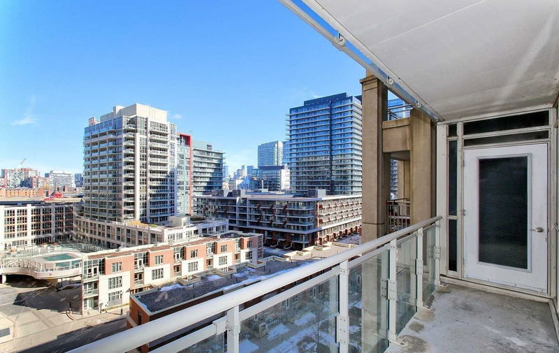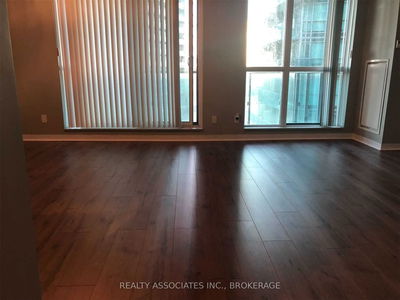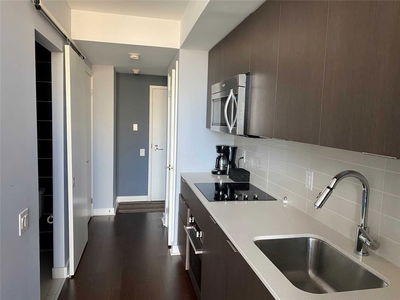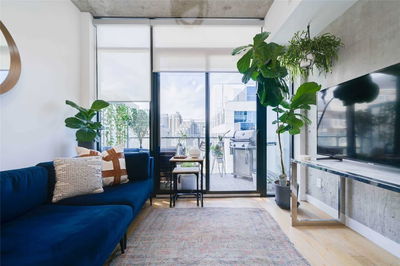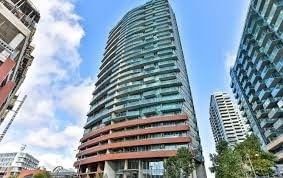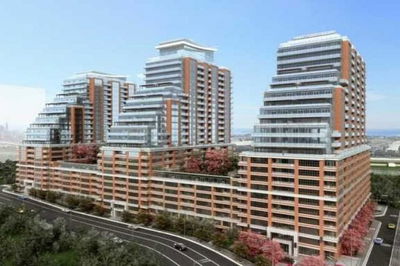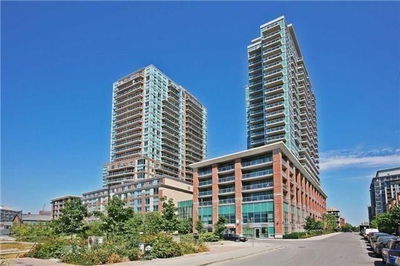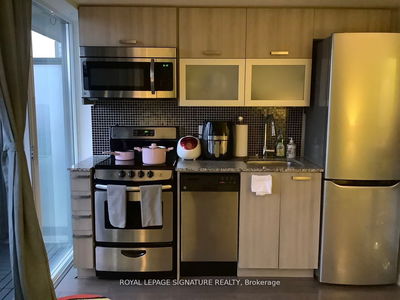Location Location Location! Bright Spacious 650Sqft Open Concept "Wide Suite" Floor Plan W/ Bright Wall To Wall & Floor-To-Ceiling Windows. Featuring 9-Foot Ceilings, Spacious Balcony W/ 3 Walk-Outs Including Bedroom. Upgraded Chef's Kitchen W/ Centre Island, Granite Countertops, Stainless Steel Appliances & Tons Of Pantry Storage. Located A Short Walk To King West, Liberty Village, Ttc, Cne As Well As Parks And Trails.
详情
- 上市时间: Thursday, August 18, 2022
- 城市: Toronto
- 社区: Niagara
- 交叉路口: Lakeshore Blvd W & Bathhurst S
- 详细地址: 916-628 Fleet Street, Toronto, M5V1A8, Ontario, Canada
- 客厅: Wood Floor, Combined W/Dining, W/O To Balcony
- 厨房: Ceramic Floor, Granite Counter, Stainless Steel Appl
- 挂盘公司: Royal Lepage Meadowtowne Realty, Brokerage - Disclaimer: The information contained in this listing has not been verified by Royal Lepage Meadowtowne Realty, Brokerage and should be verified by the buyer.

