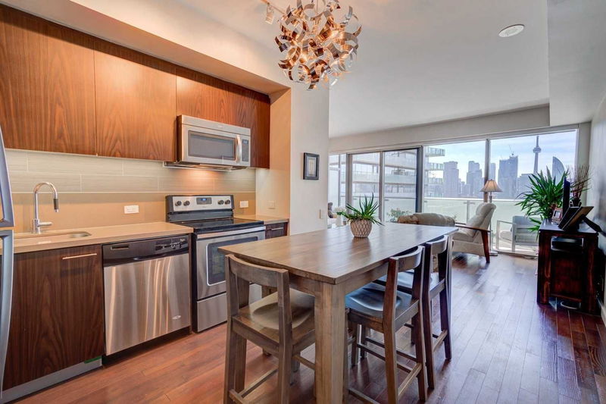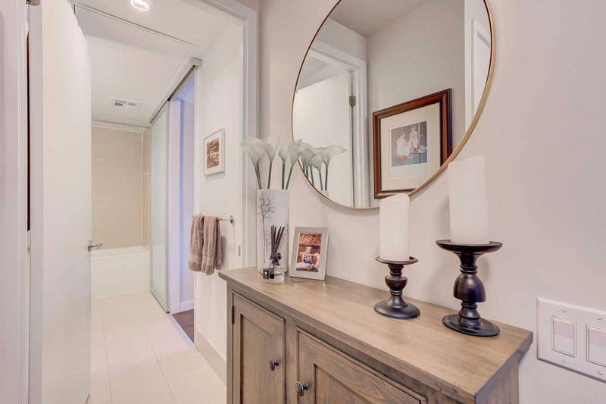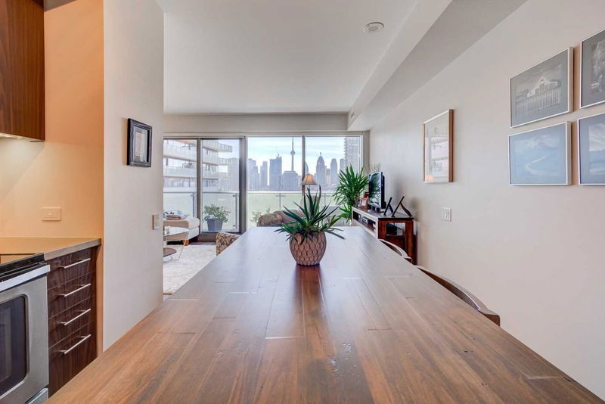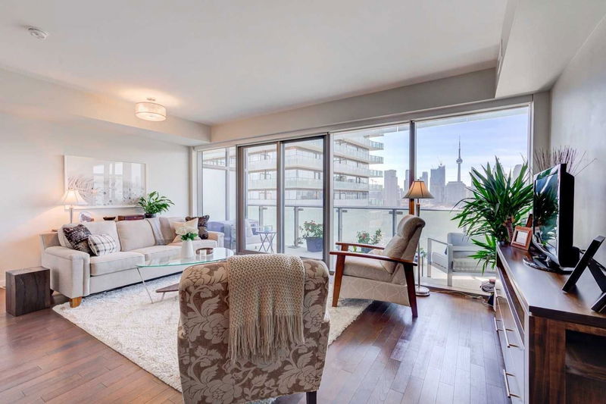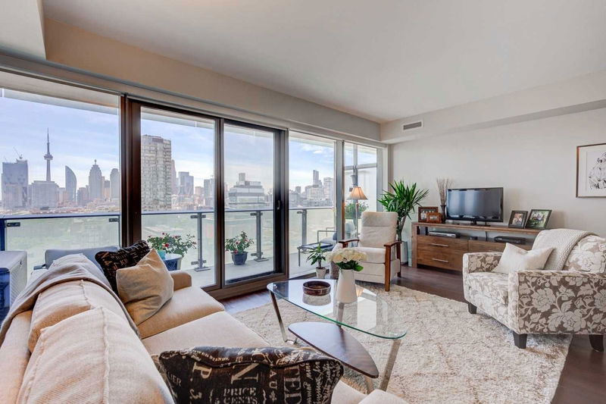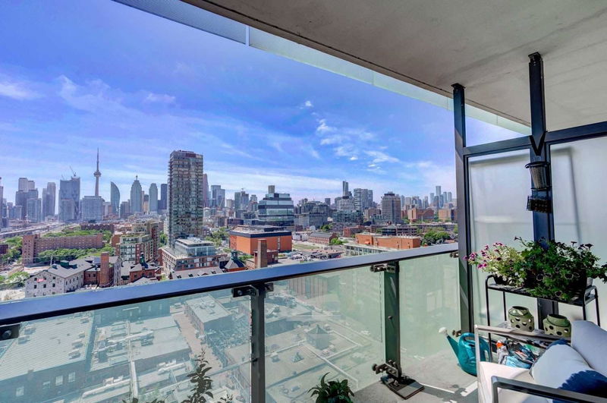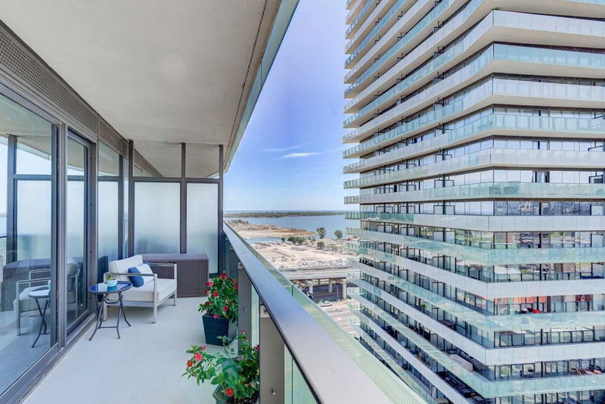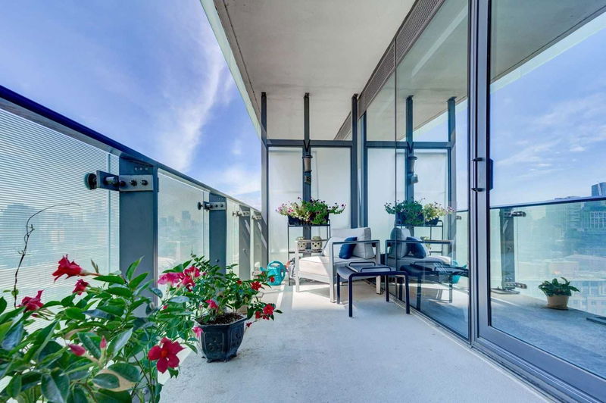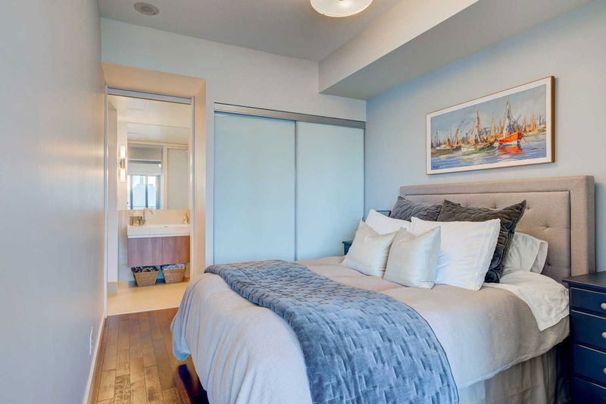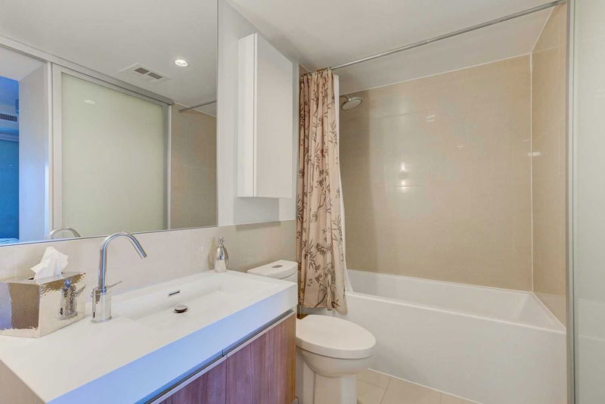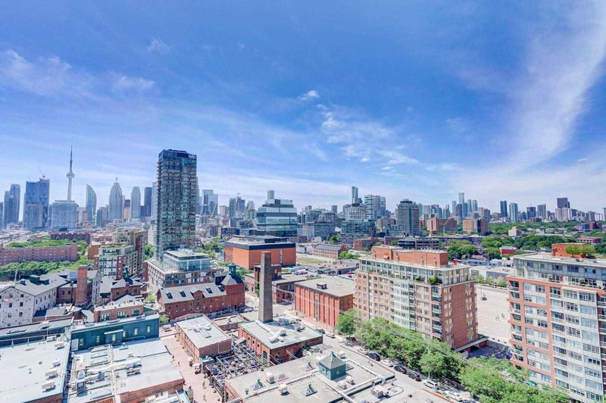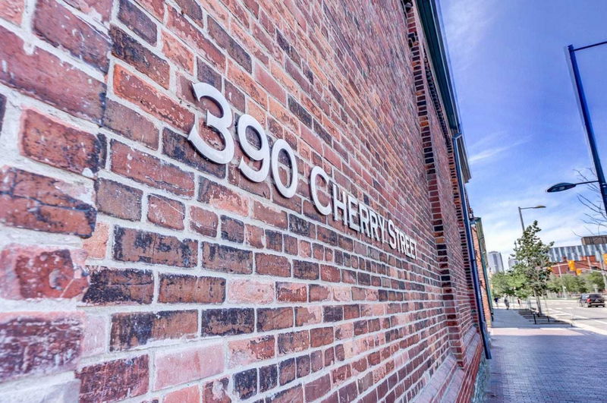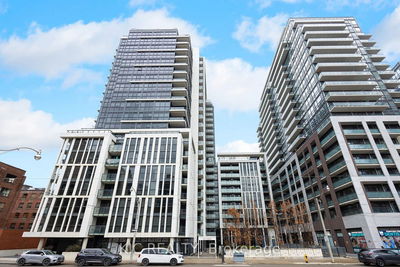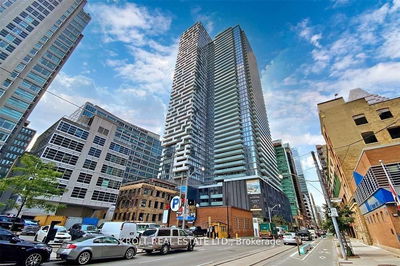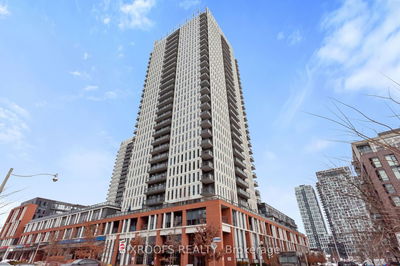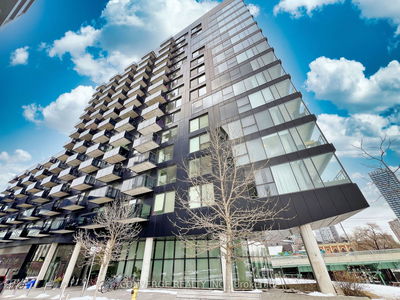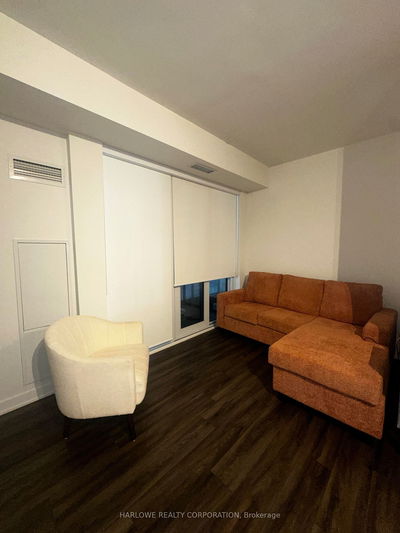Luxury Living Overlooking The Beautiful And Historic Distillery District! Featuring Panoramic Views Of Downtown. The Open Concept 671 Sqft. Floor Plan Blends The L-Shaped Kitchen, Living And Dining Areas Making Entertaining Easy While Taking In Gorgeous Sunsets Through The Floor To Ceiling Windows. The Interior Master Suite Offers A Quiet Retreat. Exceptional Attention To Detail Throughout, Including Custom California Closets In The Front Hall And Master.
详情
- 上市时间: Wednesday, July 22, 2020
- 3D看房: View Virtual Tour for 1601-390 Cherry Street
- 城市: Toronto
- 社区: Waterfront Communities C8
- 详细地址: 1601-390 Cherry Street, Toronto, M5A3L7, Ontario, Canada
- 厨房: Laminate, Granite Counter, L-Shaped Room
- 客厅: Laminate, W/O To Balcony, West View
- 挂盘公司: Re/Max Hallmark York Group Realty Ltd., Brokerage - Disclaimer: The information contained in this listing has not been verified by Re/Max Hallmark York Group Realty Ltd., Brokerage and should be verified by the buyer.

