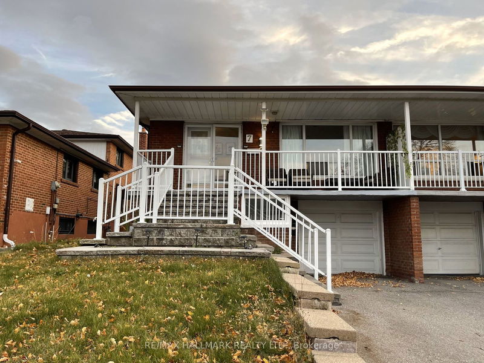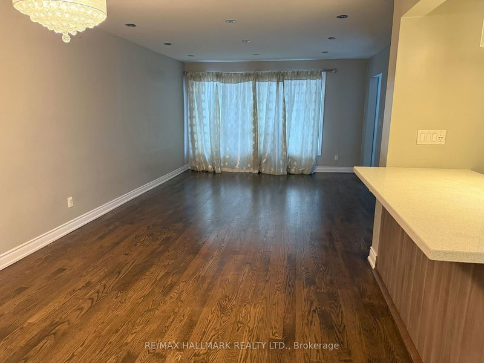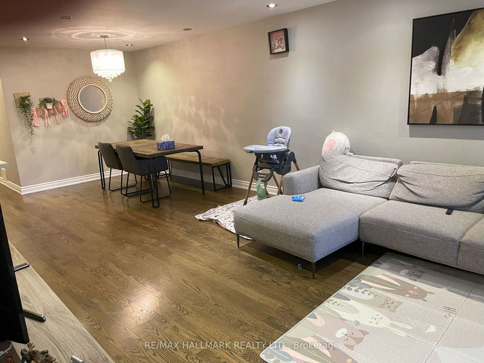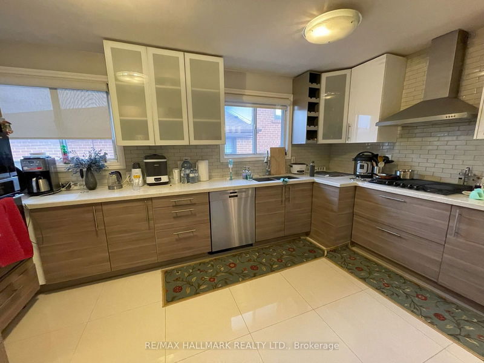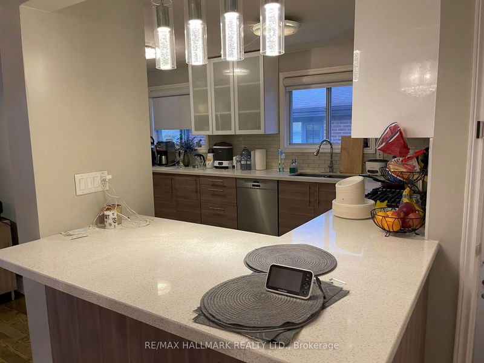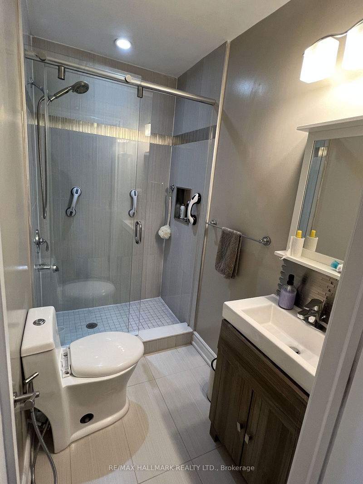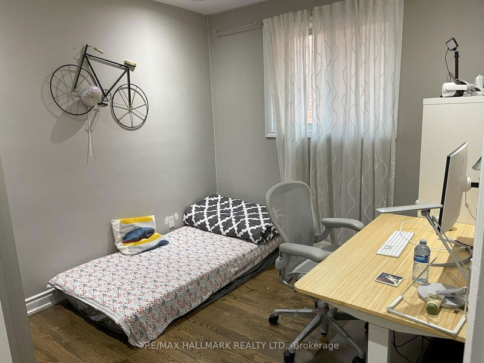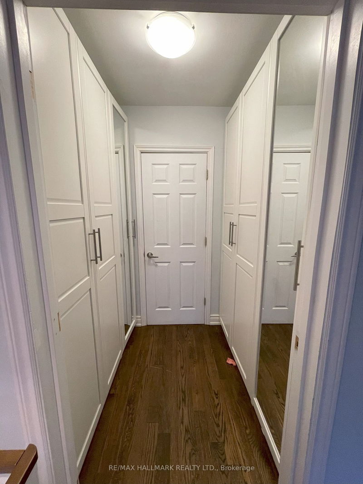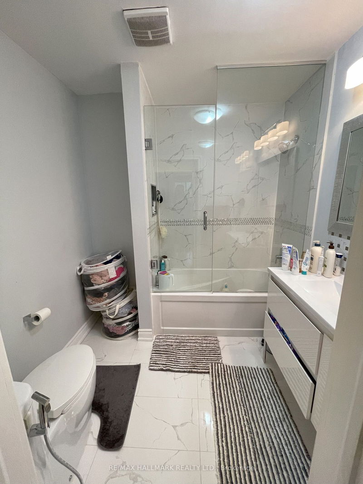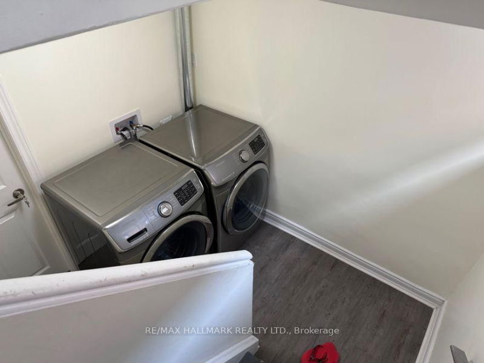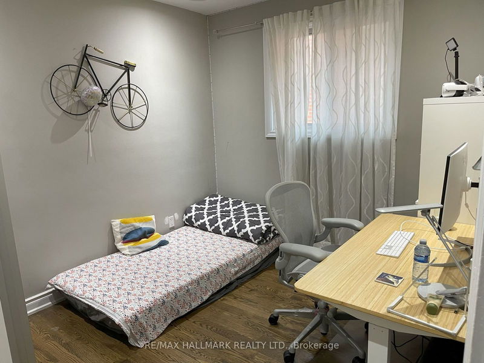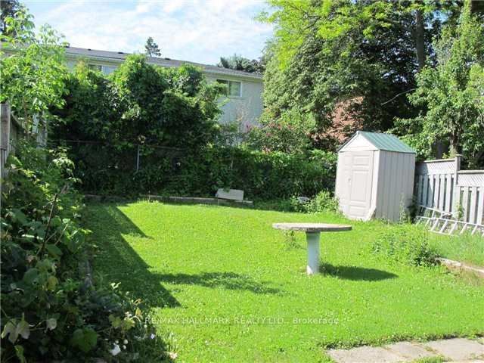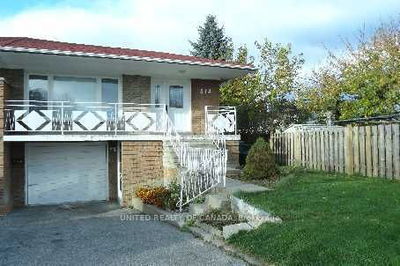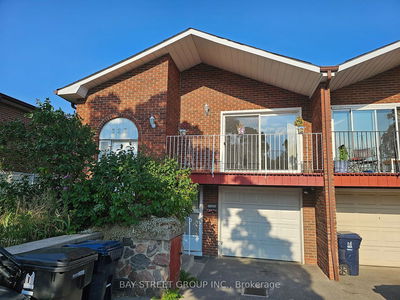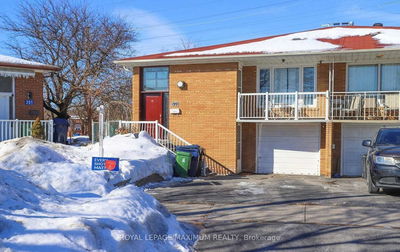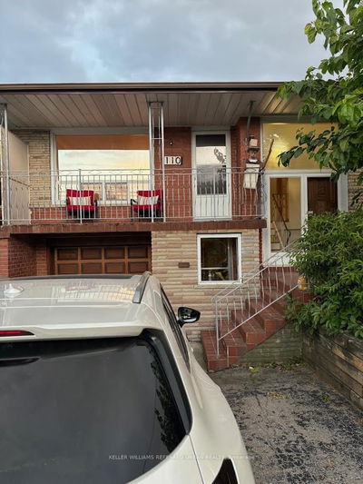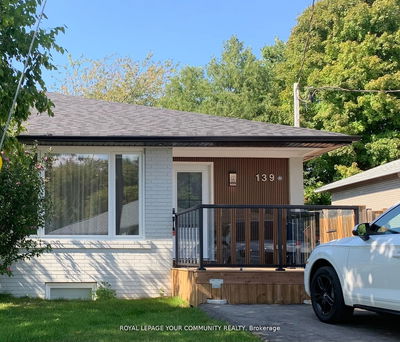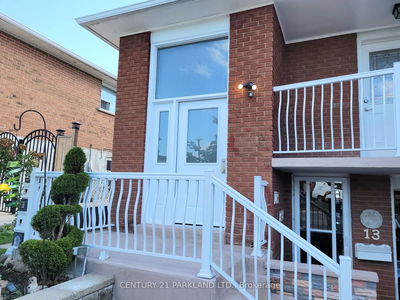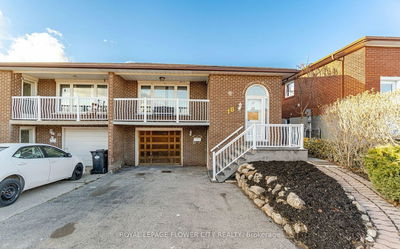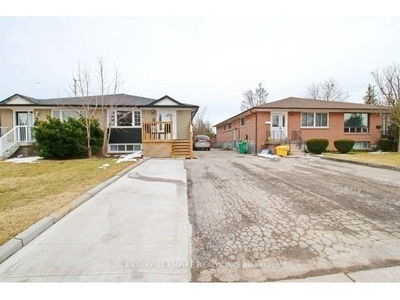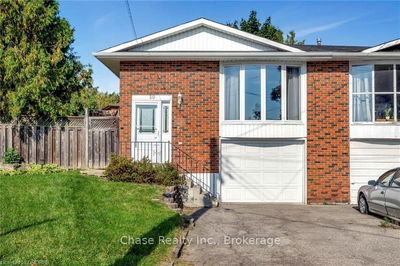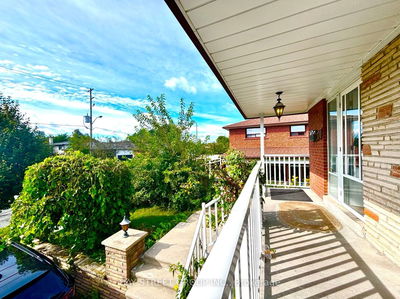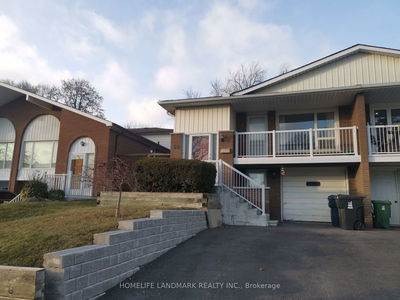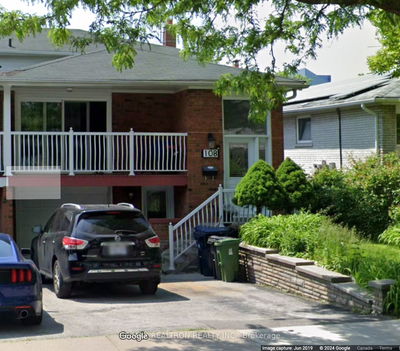Main floor only, Modern kitchen and Well maintained Semi-detached Home, bright and Clean, 3 bedroom 2 Bath, Family size Kitchen. large Living room combined with a Dining room, Laminate floor, Living room and private laundry. Access to Close to Seneca College, McDonald High School, Easy to access Highway 401, 404, Main floor tenant responsible for 2/3 of Utility, exclusive use laundry and parking garage.
详情
- 上市时间: Wednesday, December 11, 2024
- 城市: Toronto
- 社区: Pleasant View
- 交叉路口: Van Horne/Hwy 404
- 详细地址: Main Fl-7 Sepia Drive, Toronto, M2J 4E9, Ontario, Canada
- 厨房: Quartz Counter, Stainless Steel Appl, B/I Oven
- 客厅: Large Closet, Combined W/Living, Large Window
- 挂盘公司: Re/Max Hallmark Realty Ltd. - Disclaimer: The information contained in this listing has not been verified by Re/Max Hallmark Realty Ltd. and should be verified by the buyer.

