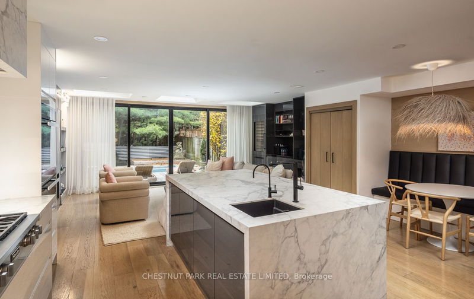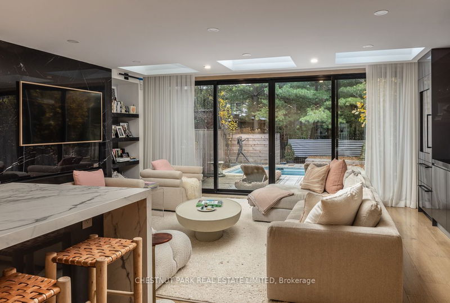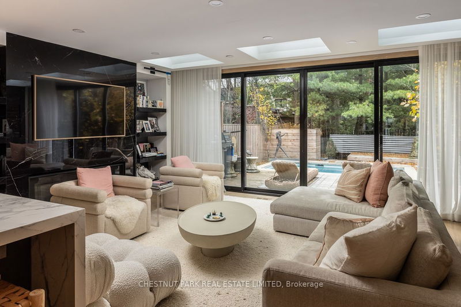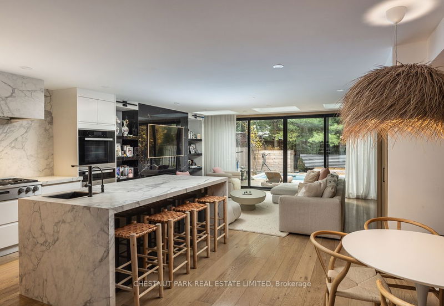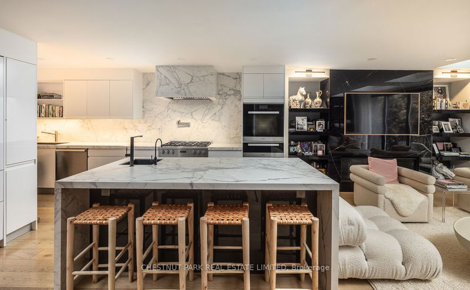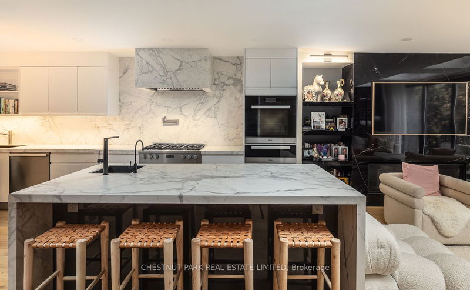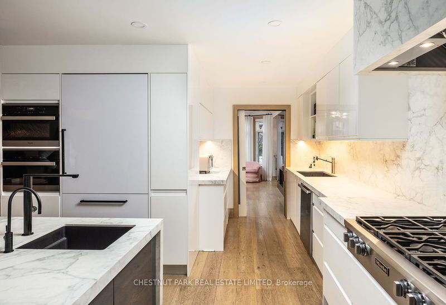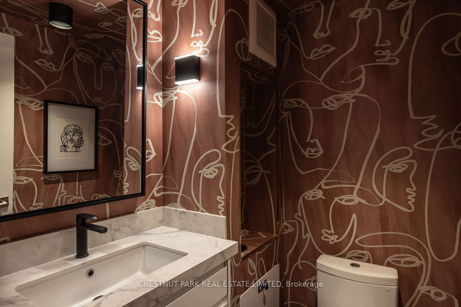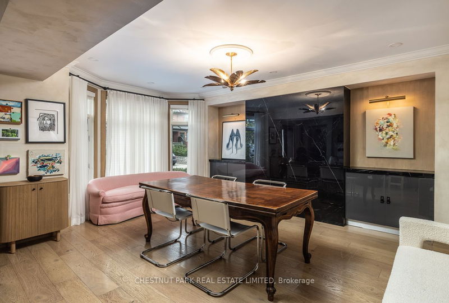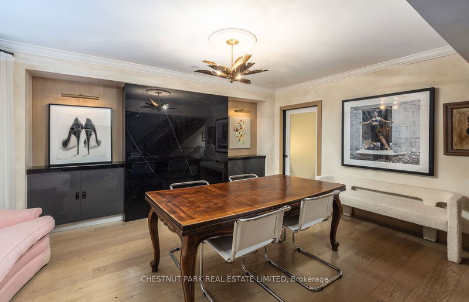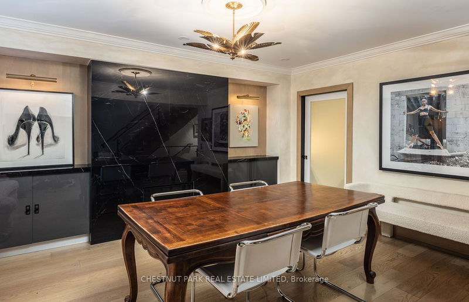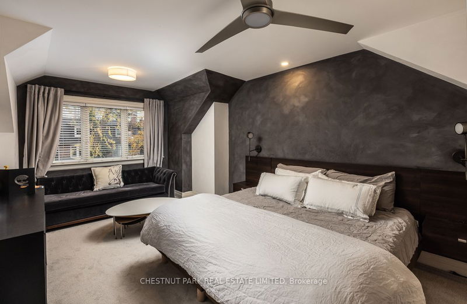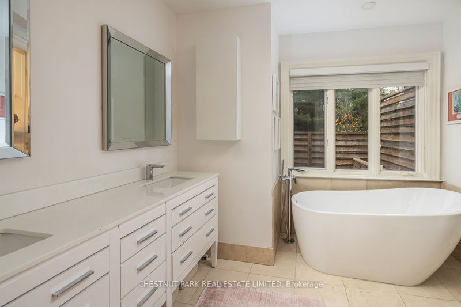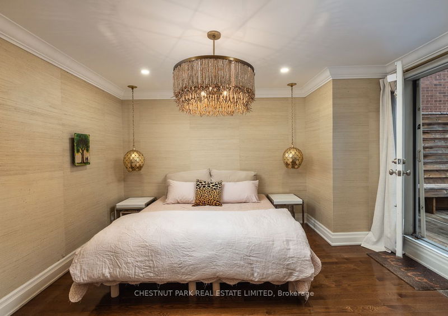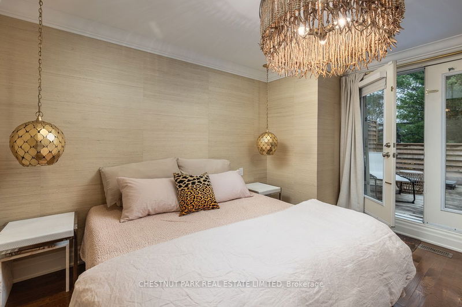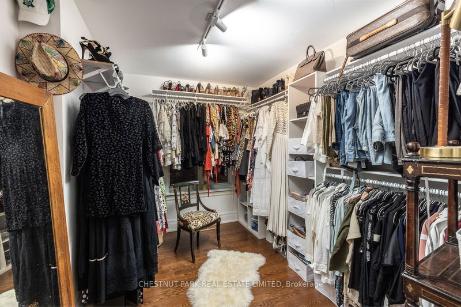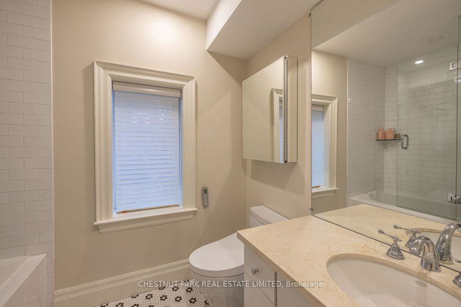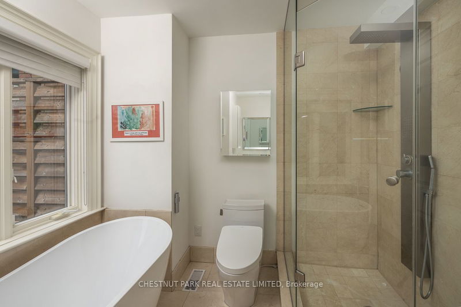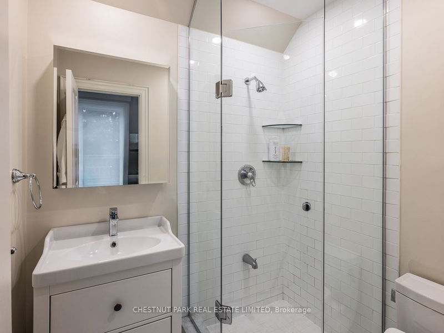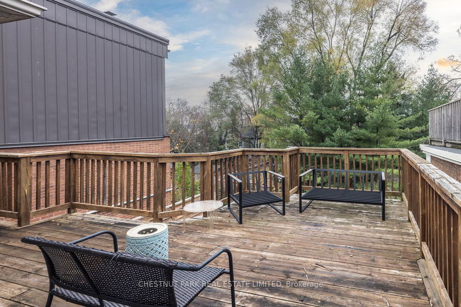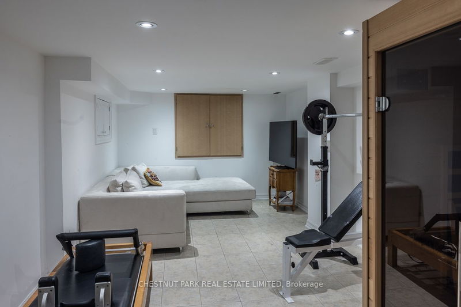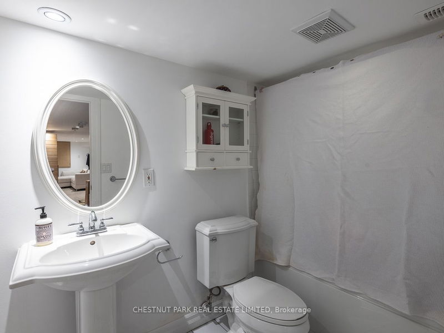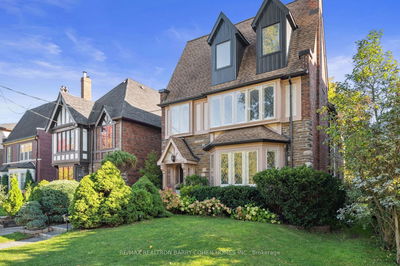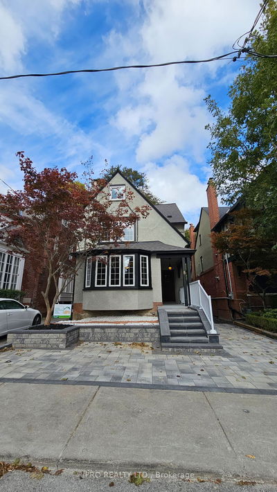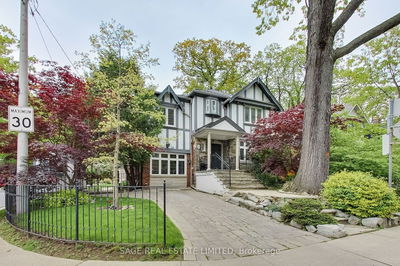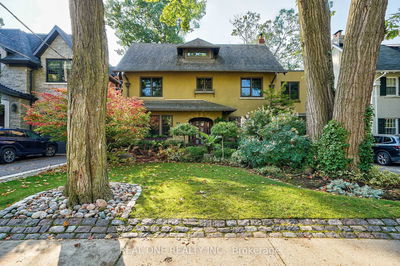Refined elegance in this renovated 4 bedroom 5 bathroom Midtown home. Incredible central location, steps to Yonge St, the TTC Subway, and all conveniences. This stunning executive home has been expertly designed for function and style. Dream kitchen with huge centre island, top-of-the-line appliances, and breakfast area. Living room with floor to ceiling windows that walk out the to the private south facing yard. White oak hardwood floors; elegant dining room. Four bedrooms upstairs with a3rd floor primary suite that includes a walk out to the upper deck with stunning views of the city. Finished lower level for recreation room and gym. Tons of storage. Complete with an inground pool, deck, and peaceful privacy in the yard. Nearby to top schools, amazing restaurants and shopping, and amenities.
详情
- 上市时间: Monday, December 09, 2024
- 城市: Toronto
- 社区: Yonge-St. Clair
- 交叉路口: Yonge & Balmoral
- 厨房: Breakfast Area, Centre Island, O/Looks Living
- 客厅: Fireplace, W/O To Deck, B/I Shelves
- 家庭房: Pot Lights, Tile Floor
- 挂盘公司: Chestnut Park Real Estate Limited - Disclaimer: The information contained in this listing has not been verified by Chestnut Park Real Estate Limited and should be verified by the buyer.

