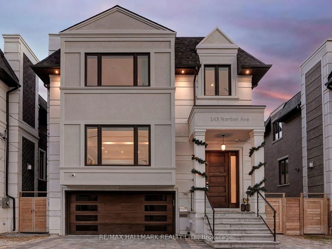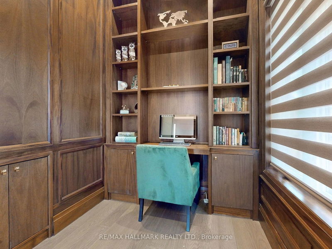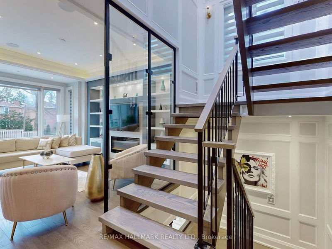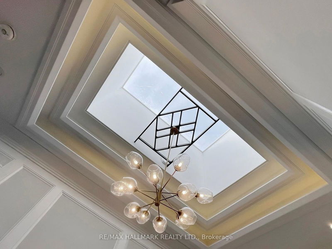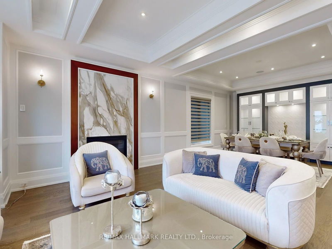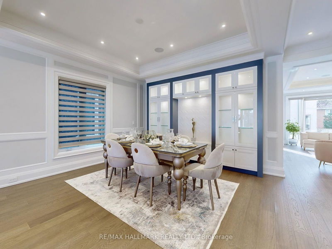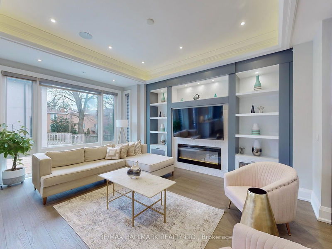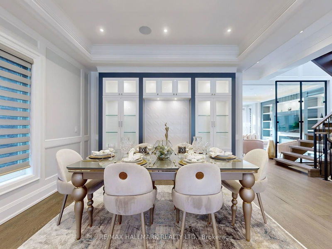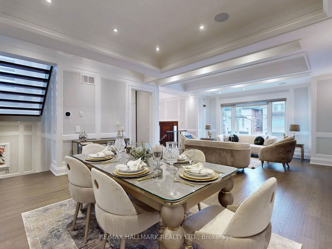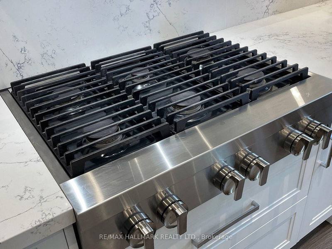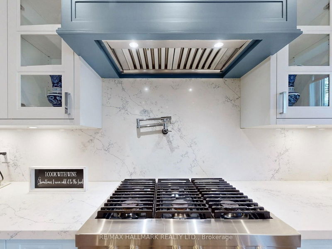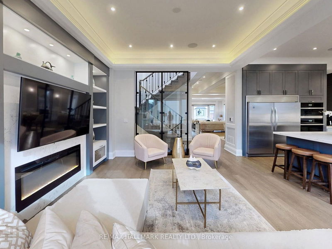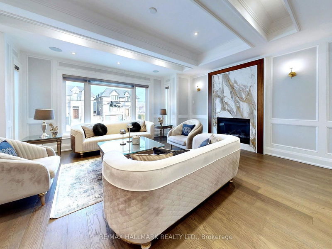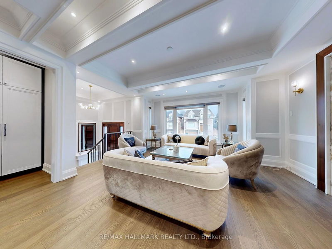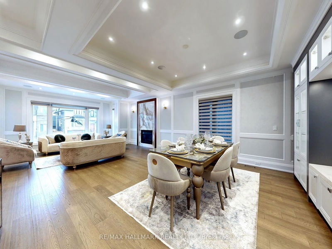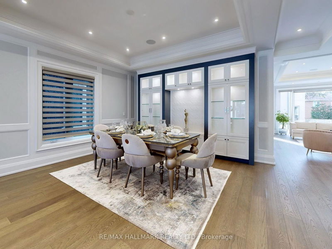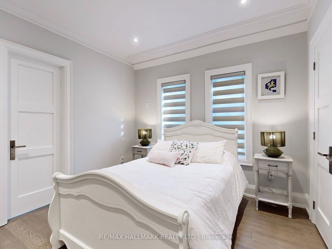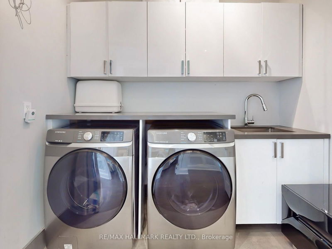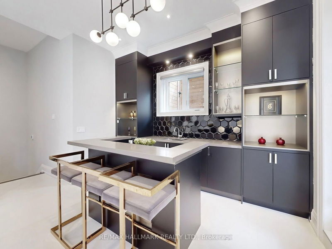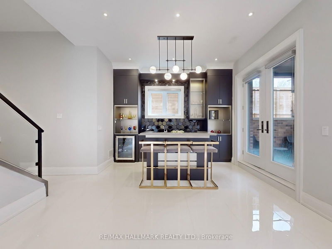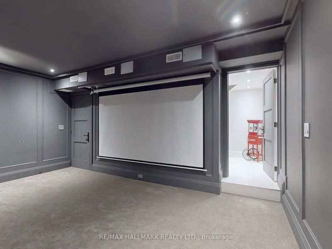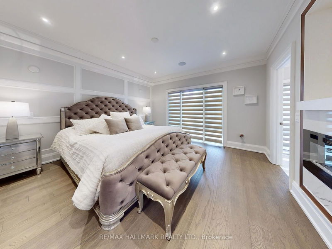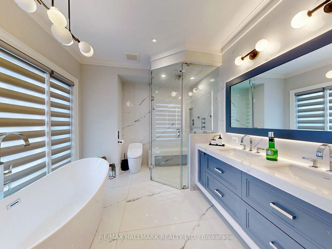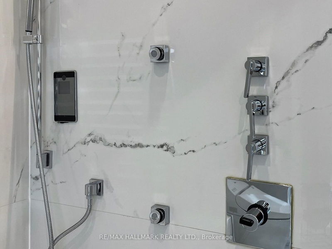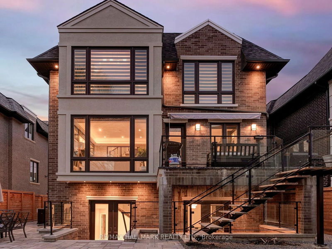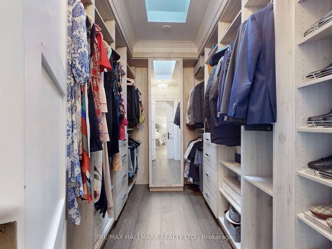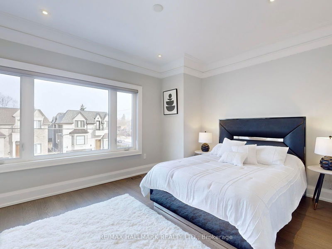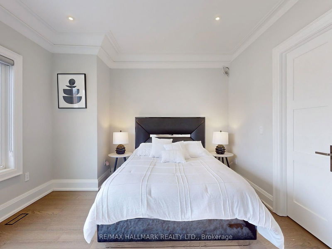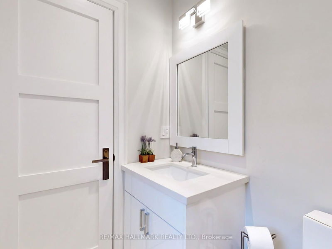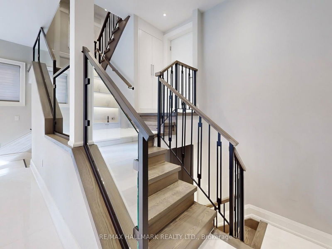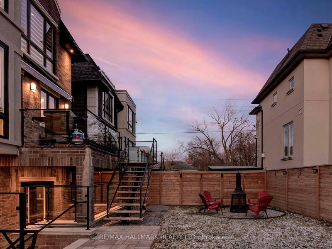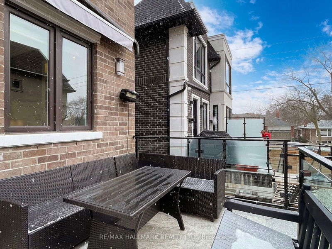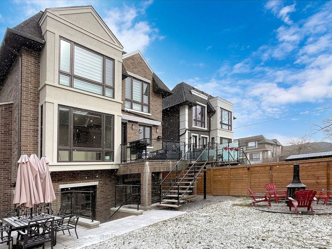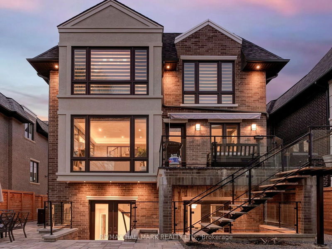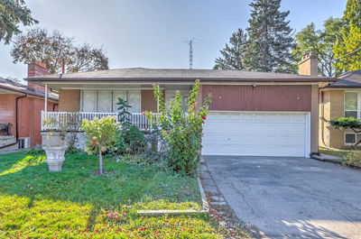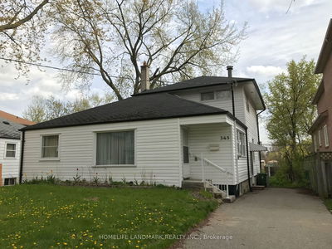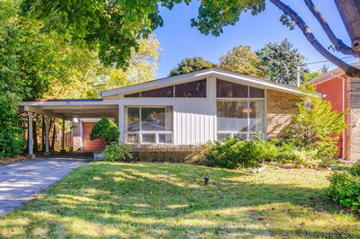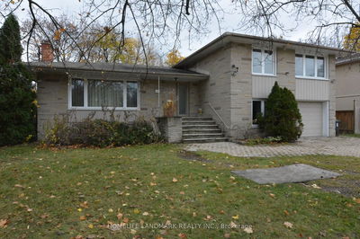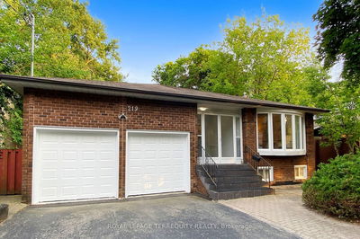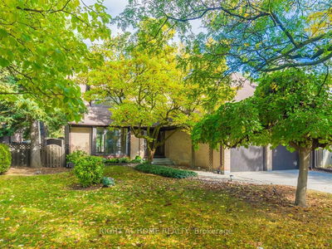lease this Gem of custom-built residence exemplifies elegance, comfort & sophistication. Every aspect was meticulously crafted to reflect modern elegance and timeless appeal. Boasting 3500 sqft of living space, including 4+1 bedrooms and 4+1 bathrooms. open-concept layout enhances the sense of space and flow. The heart of the home, the gourmet kitchen, is a chef's delight, featuring high-end appliances, custom cabinetry, and a large island with seating. The lavish master suite, complete with a spacious room, a spa-like ensuite bathroom, and a W/I closet. Smart Home Technology and Lighting, Climate Control :Experience the convenience of modern living with smart home. 10' Ceiling Height, 4x8 Skylight, Heated Floor Basement, oak hardwood, of craftsmanship and luxury living! the custom-built residence exemplifies elegance, comfort & sophistication. Every aspect was meticulously crafted to reflect modern elegance and timeless appeal. open-concept layout enhances the sense of space and flow. The heart of the home, the gourmet kitchen, is a chef's delight, featuring high-end appliances, custom cabinetry, and a large island with seating. The lavish master suite, complete with a spacious room, a spa-like ensuite bathroom, and a W/I closet. Smart Home Technology and Lighting, Climate Control :Experience the convenience of modern living with smart home. 10' Ceiling Height, 4x8 Skylight, Heated Floor Basement, oak hardwood, Theatre Room. Read Below Please XXX #Theatre Room XXX .#Earl Haig Secondary School District
详情
- 上市时间: Tuesday, December 03, 2024
- 城市: Toronto
- 社区: Willowdale East
- 交叉路口: Willowdale & Sheppard
- 厨房: B/I Appliances, Centre Island
- 家庭房: Fireplace, W/O To Deck
- 客厅: Hardwood Floor, Combined W/Dining
- 挂盘公司: Re/Max Hallmark Realty Ltd. - Disclaimer: The information contained in this listing has not been verified by Re/Max Hallmark Realty Ltd. and should be verified by the buyer.

