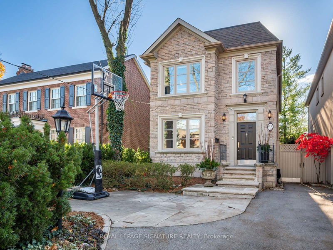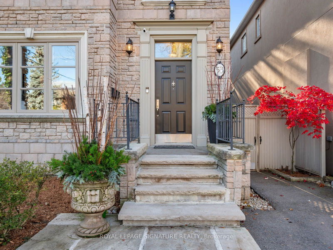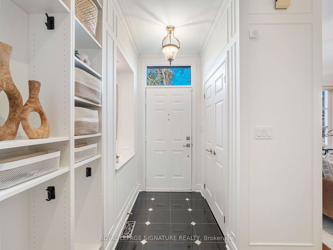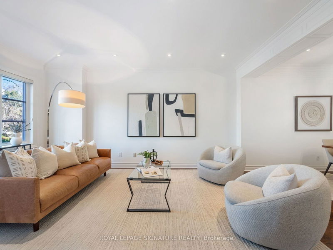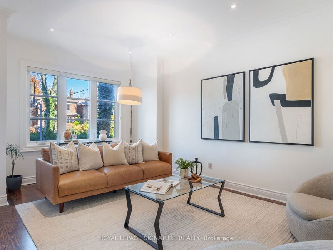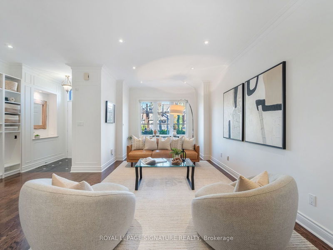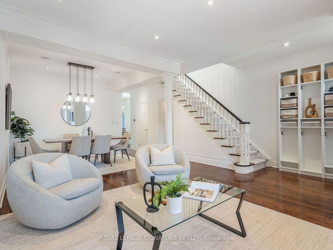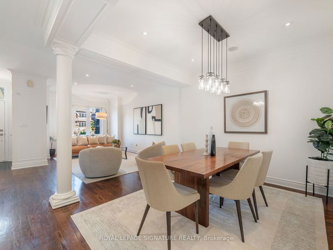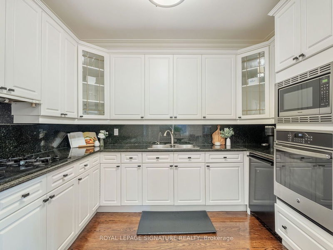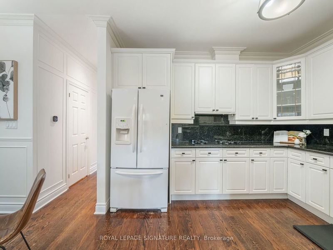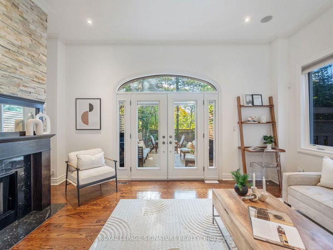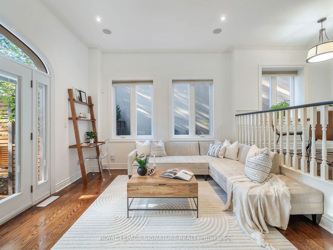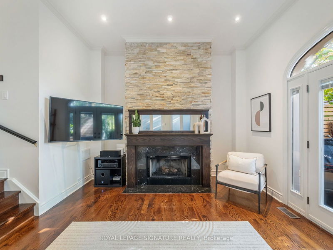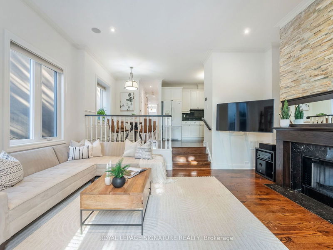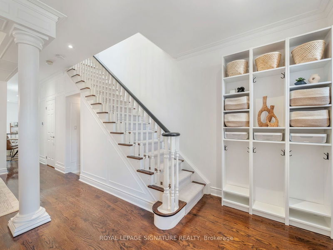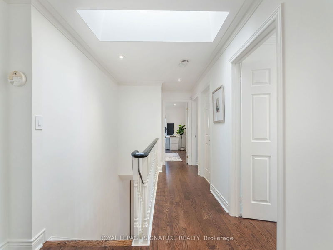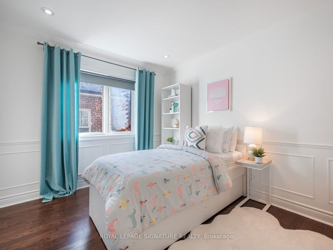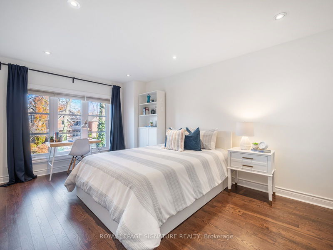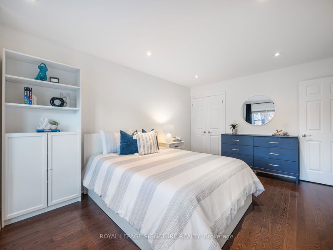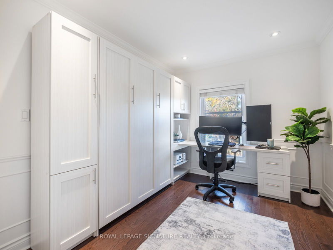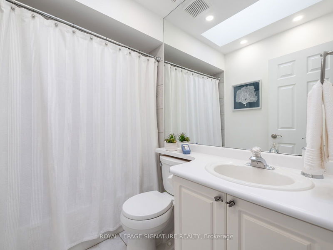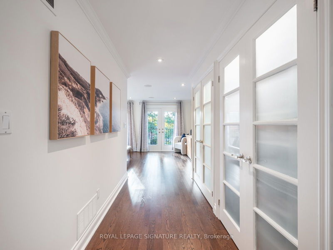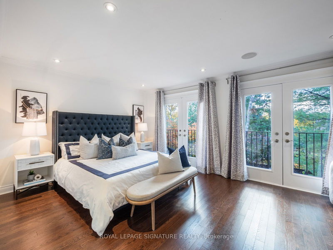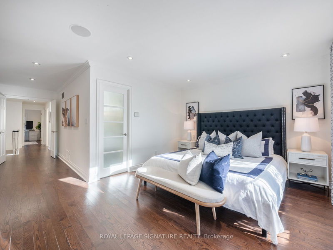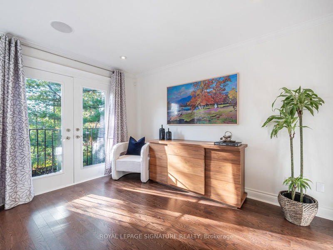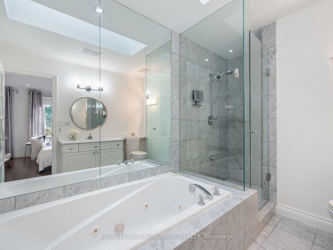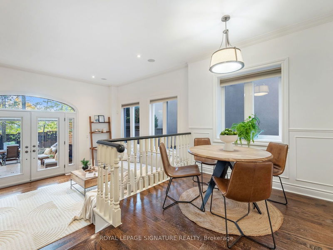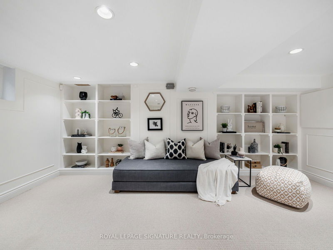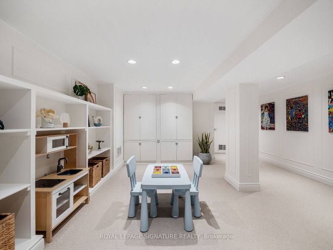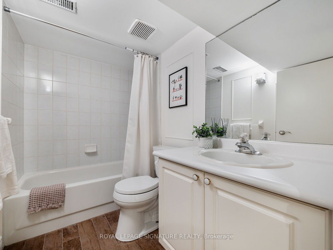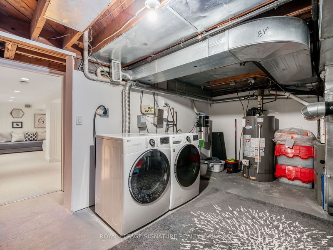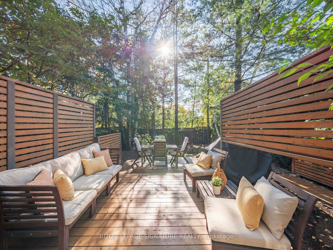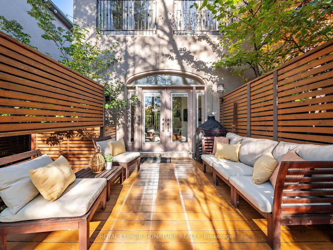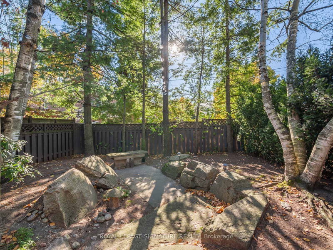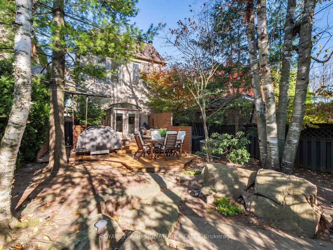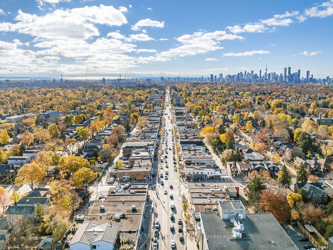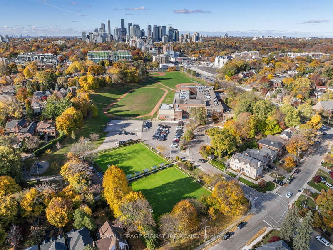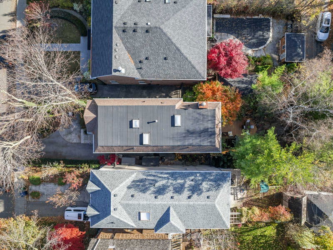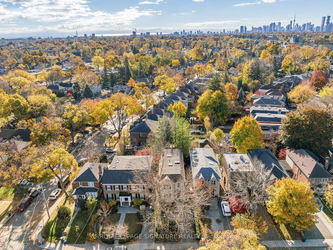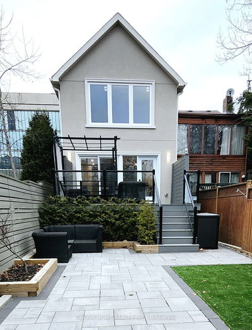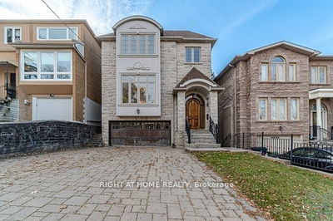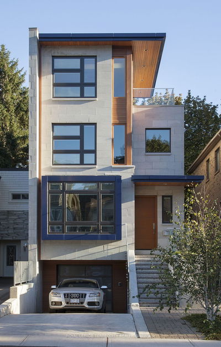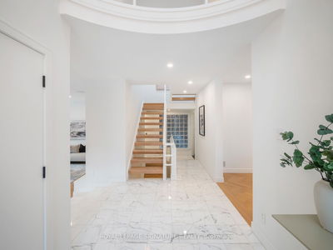53 Parkhurst Blvd, South Leaside: an address where you can find a blend of luxury, comfort, and convenience. Literally just steps away from the best shops and dining on Bayview Avenue, this updated 4-bedroom, 4-bathroom home offers everything a family needs, wrapped in a package of spacious elegance and modern style. From the moment you enter, the high ceilings and abundant natural light set a welcoming tone. The open-concept living room, kitchen, and eat-in area are drenched in sunlight, seamlessly flowing out to a private, zen-inspired backyard. Each level provides ample space for family gatherings, relaxation, or quiet productivity, catering to every member of the household. Located within the boundary for Bessborough School, one of Toronto's top-rated schools, this home is perfectly positioned for families who prioritize quality education. Situated on a generous 30x120 ft lot with two-car parking, there's room to grow and create lasting memories in a home that stands out in every way. South Leasides best-kept secret is right here, offering unparalleled value, style, and location. Don't miss the chance to make it yours its truly the best home on the market in Leaside right now under 3M, and its waiting for you.
详情
- 上市时间: Thursday, November 21, 2024
- 3D看房: View Virtual Tour for 53 Parkhurst Boulevard E
- 城市: Toronto
- 社区: Leaside
- 交叉路口: Bayview and Eglinton
- 详细地址: 53 Parkhurst Boulevard E, Toronto, M4G 2C8, Ontario, Canada
- 客厅: Hardwood Floor, Crown Moulding, Window
- 厨房: Eat-In Kitchen, Pot Lights, Hardwood Floor
- 家庭房: Fireplace, Walk-Out, Pot Lights
- 挂盘公司: Royal Lepage Signature Realty - Disclaimer: The information contained in this listing has not been verified by Royal Lepage Signature Realty and should be verified by the buyer.

