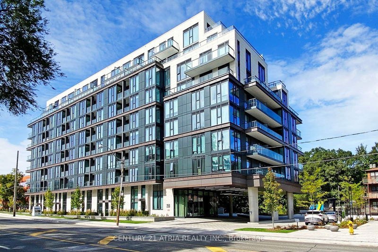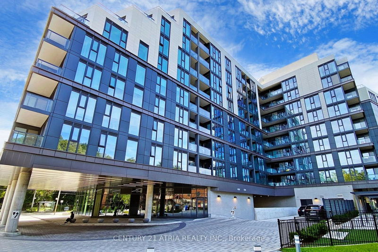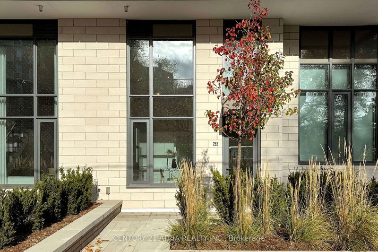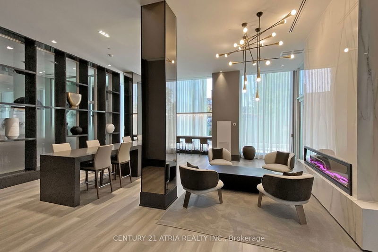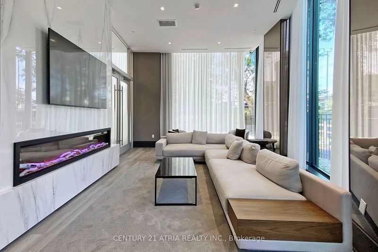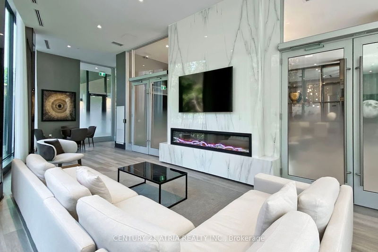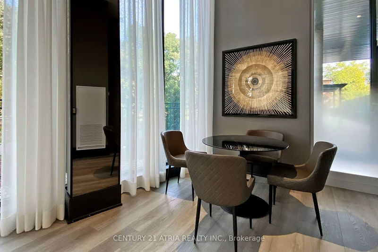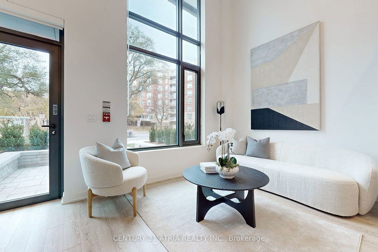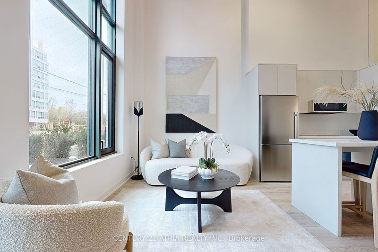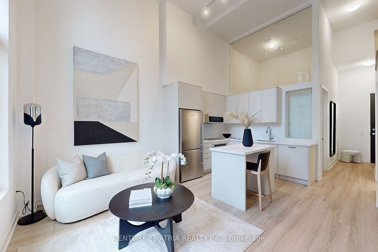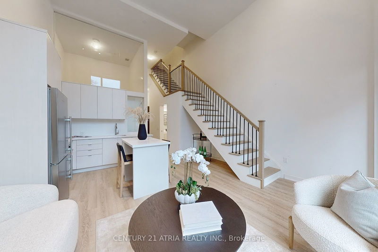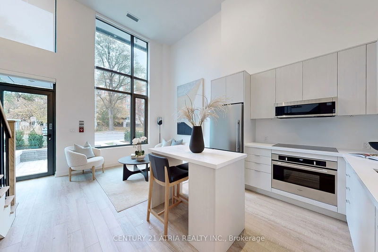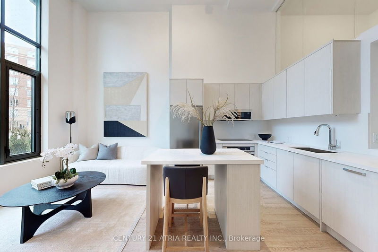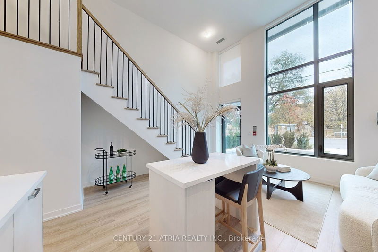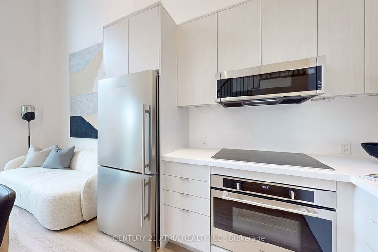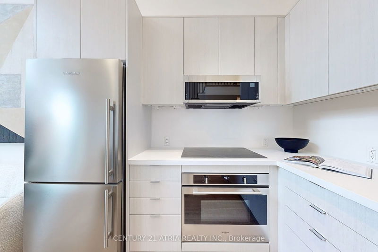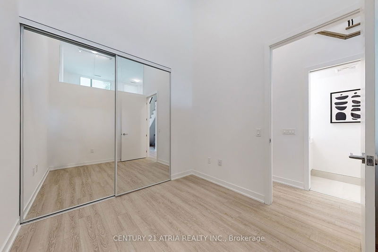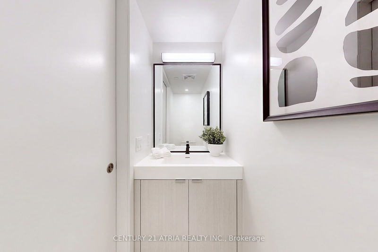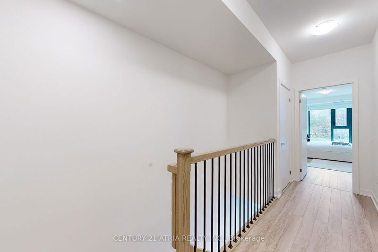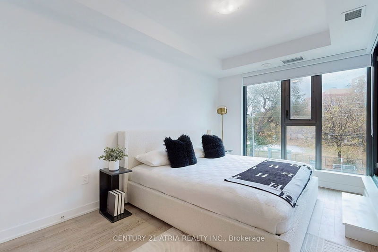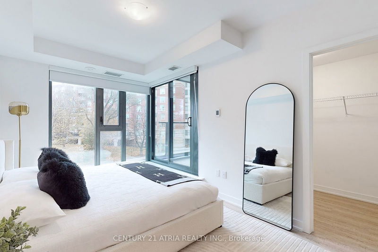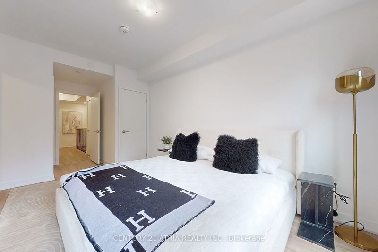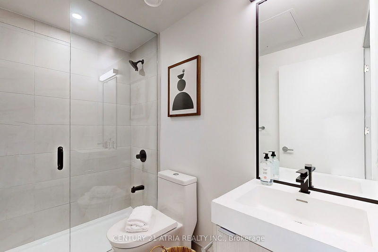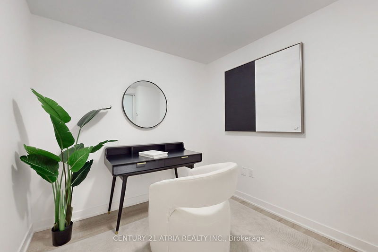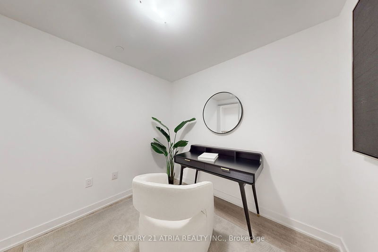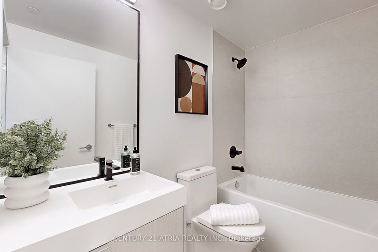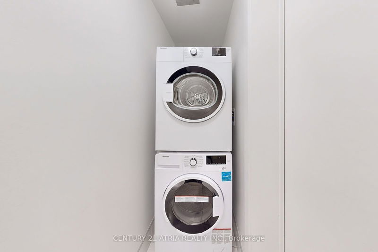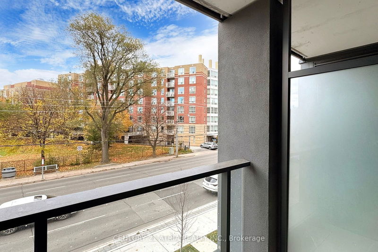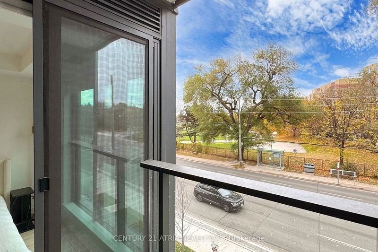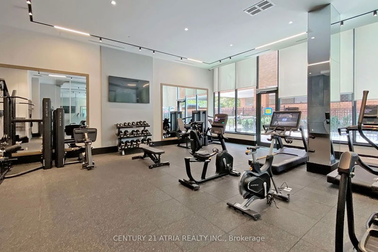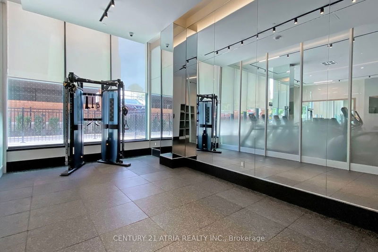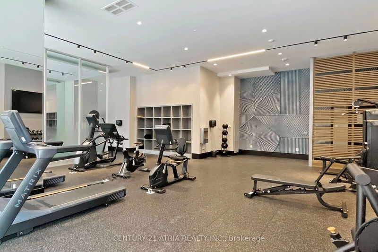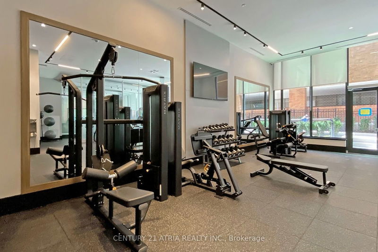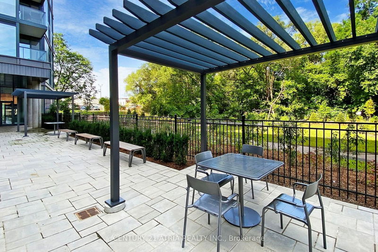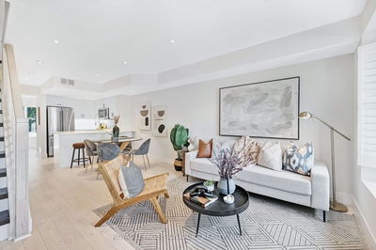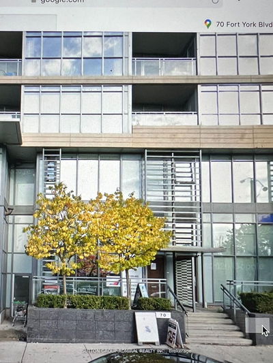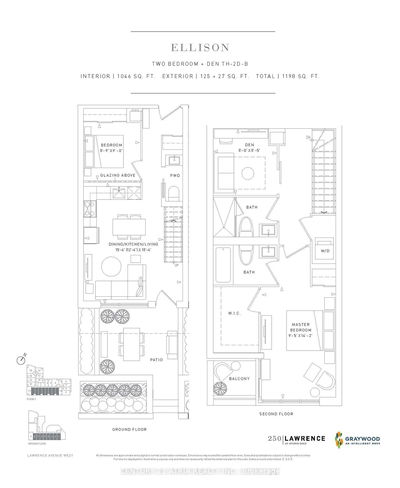Brand new luxury condo townhouse in the prestigious "Lawrence Park" neighbourhood. This bright and spacious unit offers a sunny south-facing exposure, approximately 1,200 sq. ft. of living space, plus a private patio and balcony. Featuring 2 bedrooms, an office, and 3 bathrooms as per the builder's plan, the home is designed with laminate flooring throughout. The modern kitchen boasts extended cabinetry with valance lighting, quartz countertops, a stylish backsplash, and built-in appliances. Step out to a south-facing patio for outdoor enjoyment. Conveniently located with bus service at your doorstep and just steps from Havergal College, the property is also close to subway stations, scenic trails, and a shopping plaza. Within minutes, you'll find other top private schools like UCC, TFS, and Crescent, as well as easy access to Highway 401.
详情
- 上市时间: Tuesday, November 19, 2024
- 3D看房: View Virtual Tour for 101-250 Lawrence Avenue W
- 城市: Toronto
- 社区: Lawrence Park North
- 详细地址: 101-250 Lawrence Avenue W, Toronto, M5M 1B2, Ontario, Canada
- 客厅: Laminate, Combined W/Dining, Large Window
- 厨房: Laminate, Quartz Counter, Centre Island
- 挂盘公司: Century 21 Atria Realty Inc. - Disclaimer: The information contained in this listing has not been verified by Century 21 Atria Realty Inc. and should be verified by the buyer.

