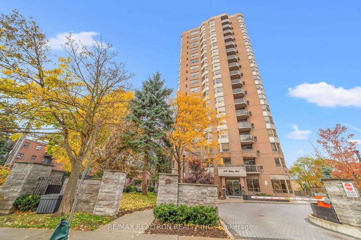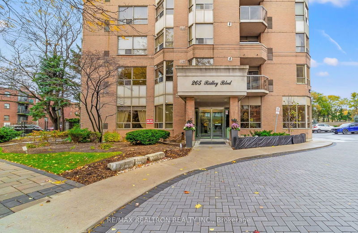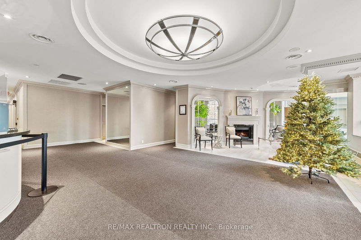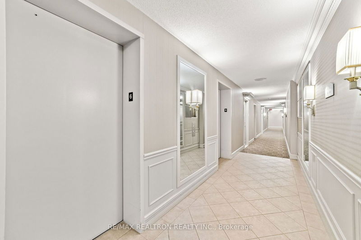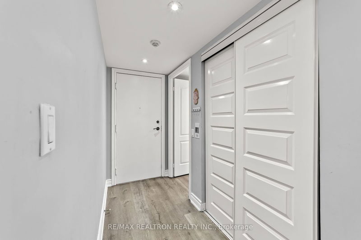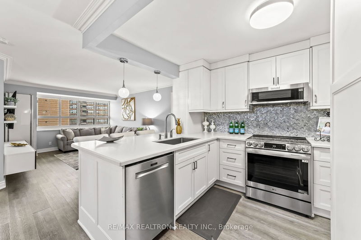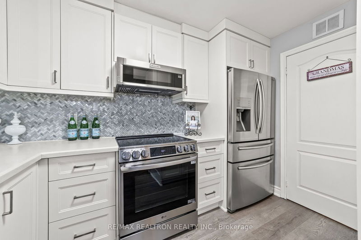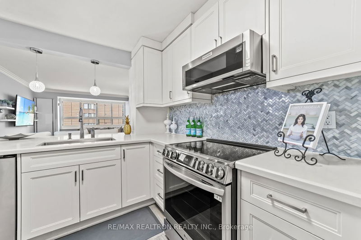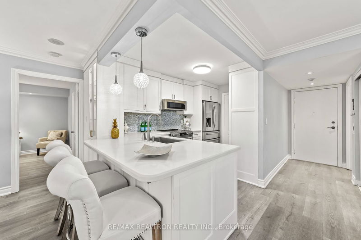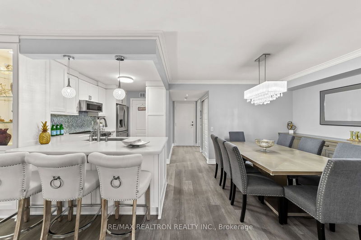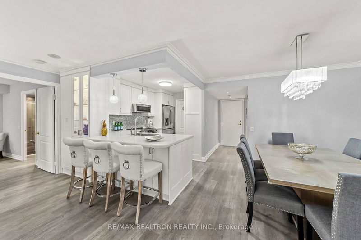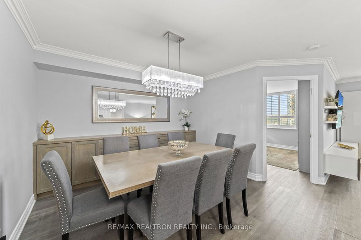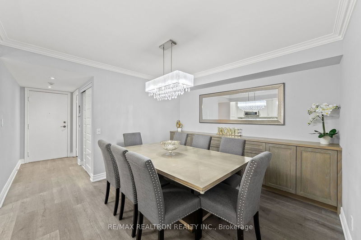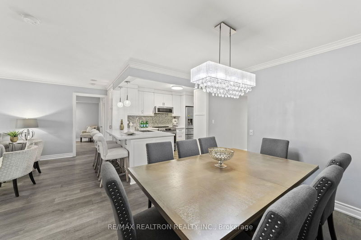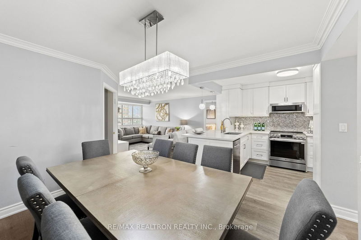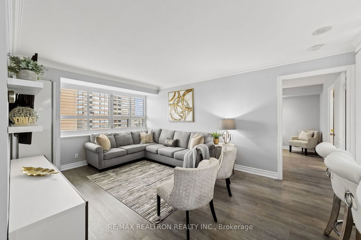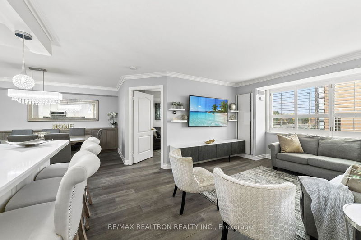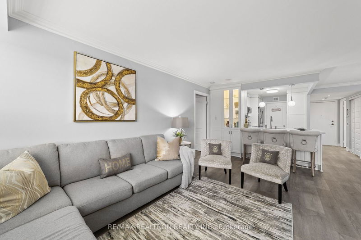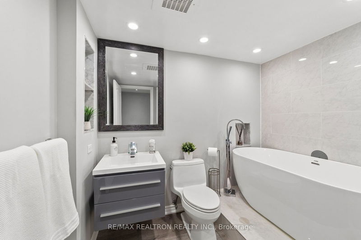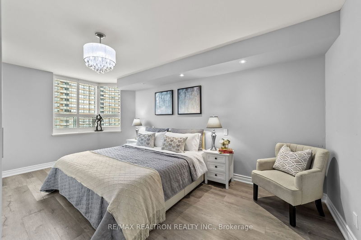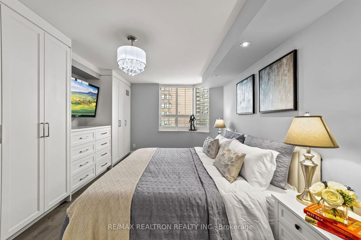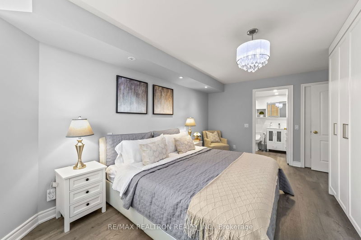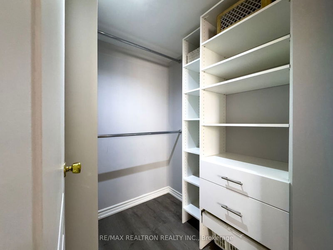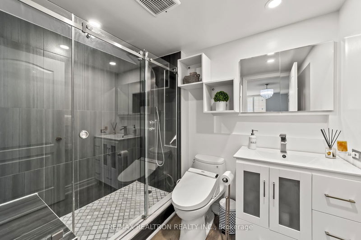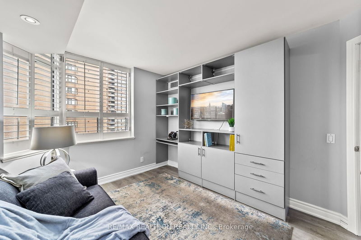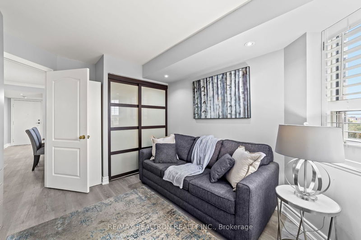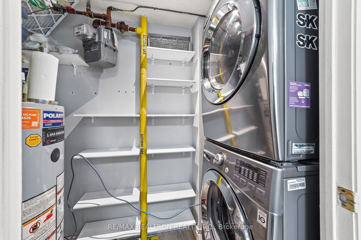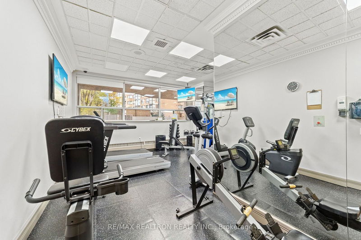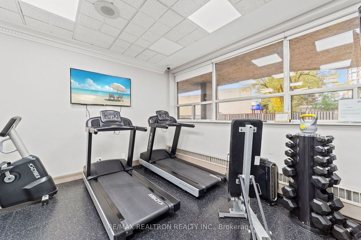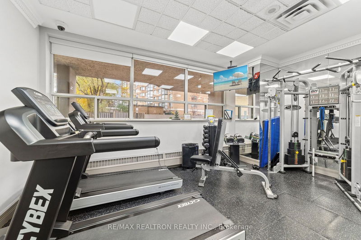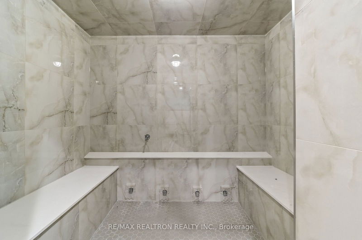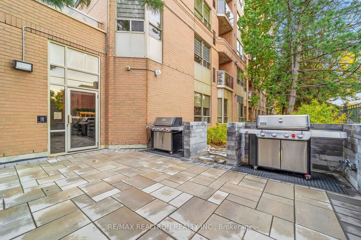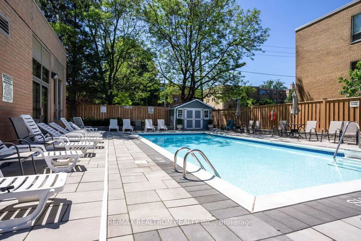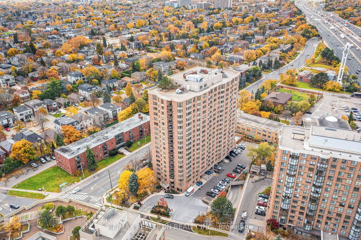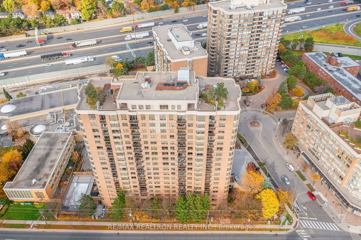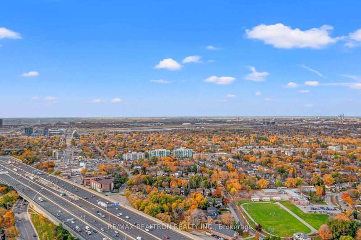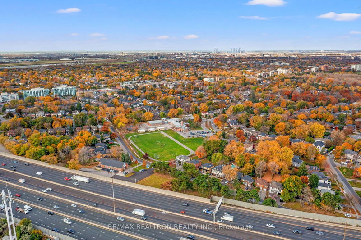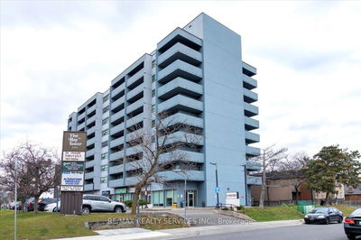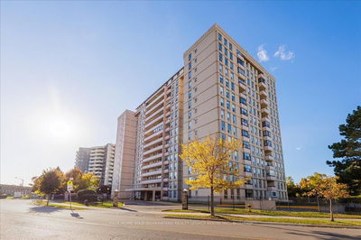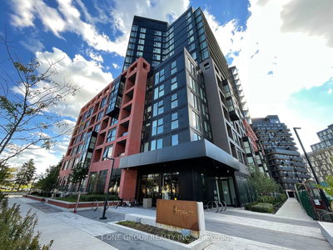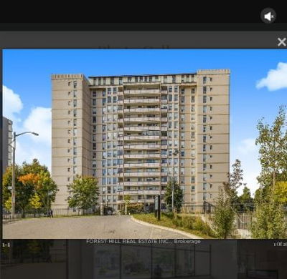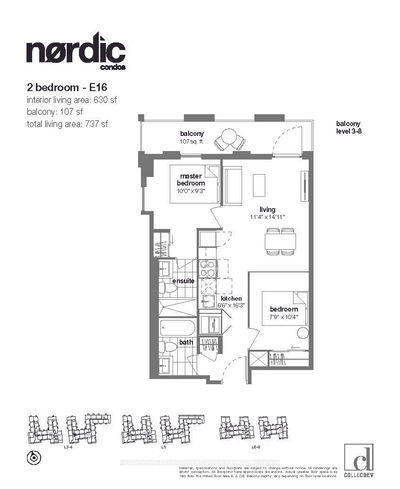Experience Luxury Living at the Prestigious Residences of Ridley Condo At Avenue Rd & Wilson! Totally Renovated, This Bright and Spacious 2 Bedroom, 2 Bathroom Unit Combines Modern Elegance With Functional Design. The Open Concept Layout Enhances Natural Light Flow, Making Each Room Feel Open And Welcoming. Beautiful Laminate Floors Thru-Out, And Crown Mouldings That Add An Upscale Touch. The Gourmet Kitchen Is A Highlight, Featuring Stainless Steel Appliances, Quartz Countertop With Backsplash, And A Convenient Hangover Seating Area Ideal For Casual Meals Or Entertaining. Each Bathroom Is Luxuriously Appointed, With The Powder Room Featuring A Soaker Tub, And The Master Suite Offering A 3 Pc Ensuite Designed For Ultimate Comfort! The Master Bedroom Features A Spacious Walk In Closet, Providing Ample Storage Space, And Includes A Built-In Shelving Unit, Adding Both Functionality And Style To The Room. Enjoy Resort-Style Amenities Including 24 Hr Concierge, Party/Meeting Room, Exercise Room, Hot Tub, Billiard Room, Outdoor Pool, Outdoor Terrace With Bbq,Guest Suites & Much More! Conveniently Located In A Prime Area Near Restaurants, The Cricket Club, Community Centre, Library, Bus To Subway Or Express Downtown. Armour Heights School District, Yorkdale Shopping Centre, Public Transit, 401 & Much More! Whether You're Looking For Convenience or a Luxurious Lifestyle, This Condo Offers It All!
详情
- 上市时间: Friday, November 08, 2024
- 3D看房: View Virtual Tour for 602-265 Ridley Boulevard
- 城市: Toronto
- 社区: Bedford Park-Nortown
- 详细地址: 602-265 Ridley Boulevard, Toronto, M5M 4N8, Ontario, Canada
- 客厅: Open Concept, Laminate, Large Window
- 厨房: Stainless Steel Appl, Quartz Counter, Backsplash
- 挂盘公司: Re/Max Realtron Realty Inc. - Disclaimer: The information contained in this listing has not been verified by Re/Max Realtron Realty Inc. and should be verified by the buyer.

