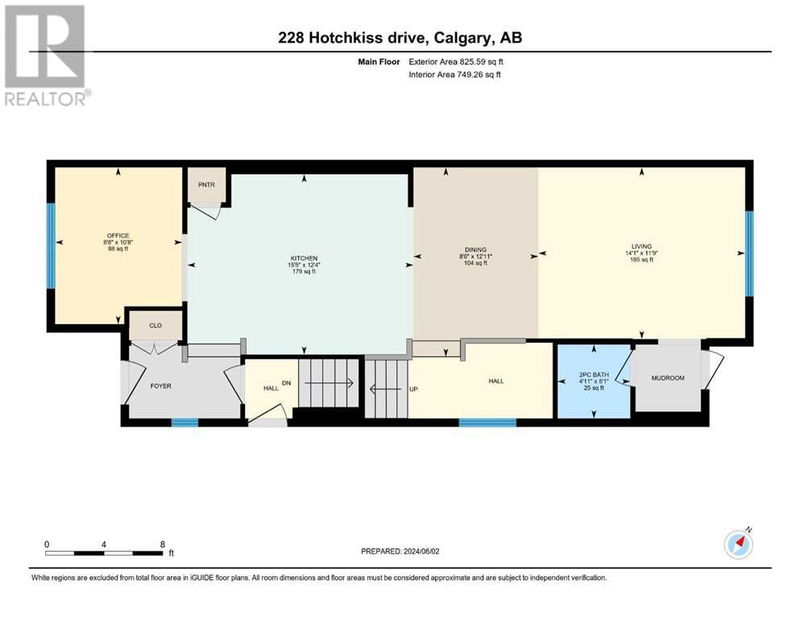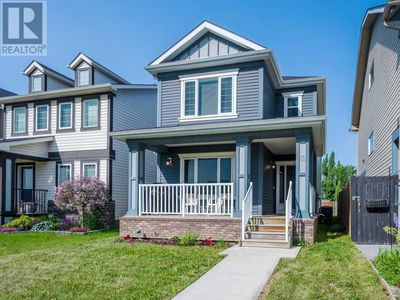**Priced To Sell** Welcome to this brand-new semi-detached home with a separate side entrance, future-ready basement, and a sprinkler system. This spacious 1704 sqft home includes 3 bedrooms, 2.5 bathrooms, a bonus room, a main floor office, and an upper-floor laundry for convenience. The main floor features an open layout with a bright living area full of natural light from large windows, and an upgraded kitchen with stainless steel appliances, plenty of cabinets, and elegant white quartz countertops. Upstairs, the primary bedroom has a big walk-in closet and a 4-piece ensuite with double sinks, along with two more large bedrooms, a 4-piece bathroom, and a bonus room. The separate side entrance and basement rough-ins for a kitchen, 2 bathrooms, and laundry offer great potential for future use, while the unfinished basement, with its high 9-foot ceiling, can be turned into a suite with city approval. Don't miss this great opportunity—schedule your viewing today! (id:39198)
详情
- 上市时间: Friday, July 12, 2024
- 3D看房: View Virtual Tour for 228 Hotchkiss Drive SE
- 城市: Calgary
- 详细地址: 228 Hotchkiss Drive SE, Calgary, T3S0J6, Canada, Alberta, Canada
- 厨房: Main level
- 挂盘公司: Prep Realty - Disclaimer: The information contained in this listing has not been verified by Prep Realty and should be verified by the buyer.










































