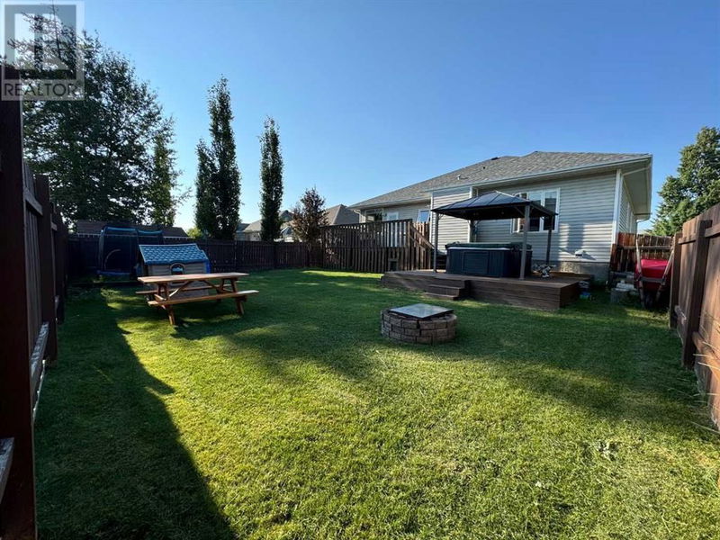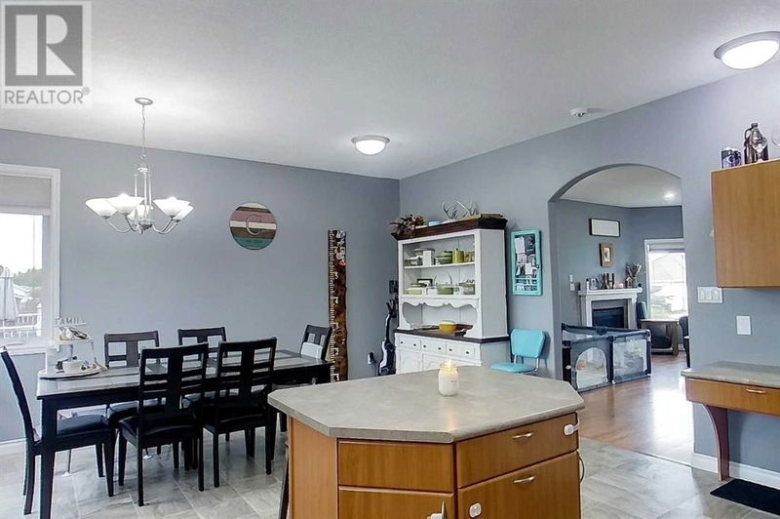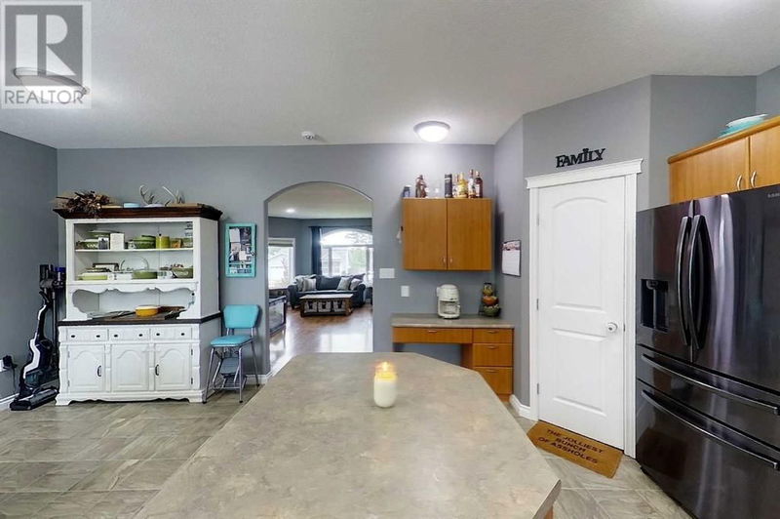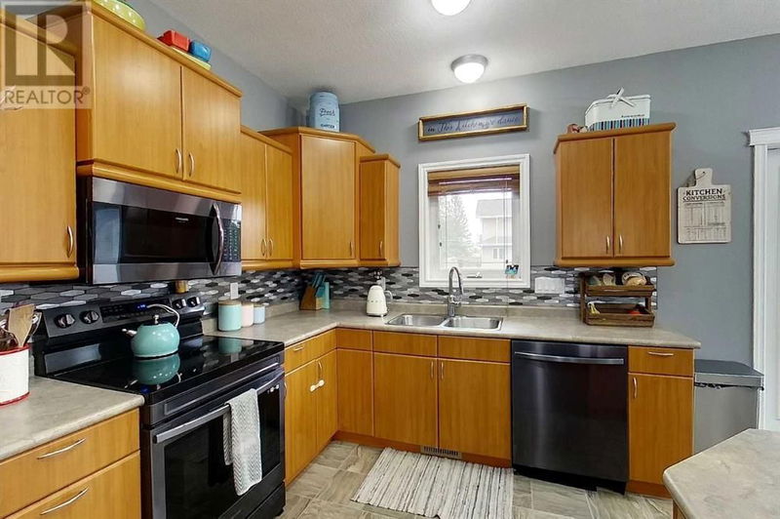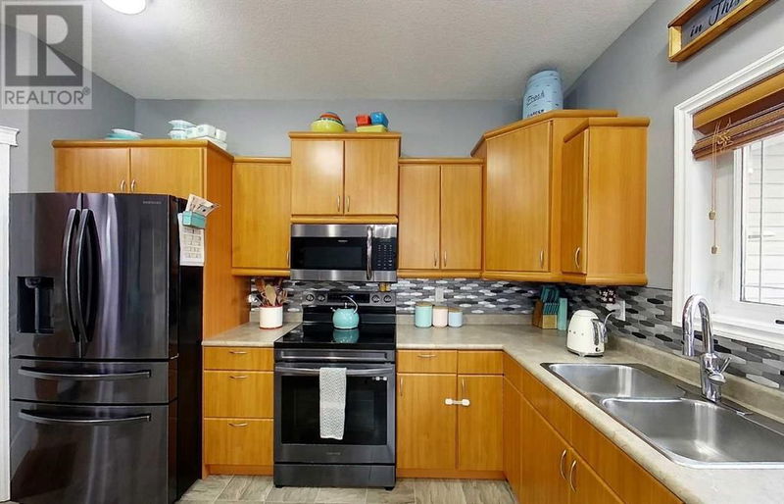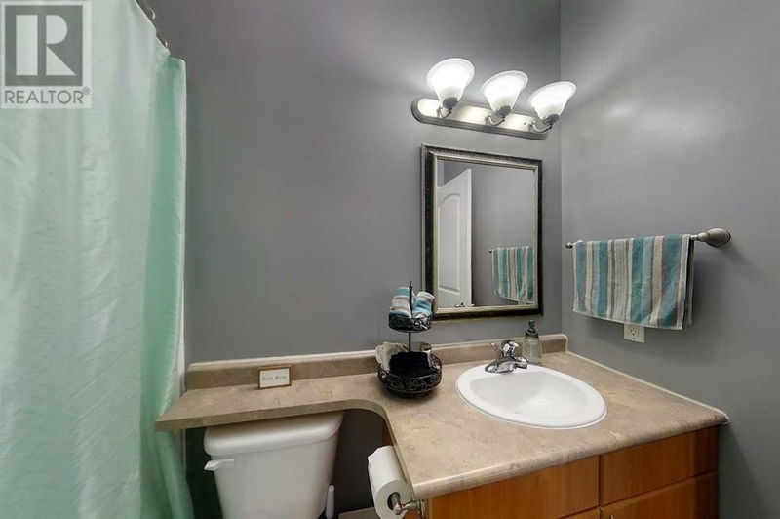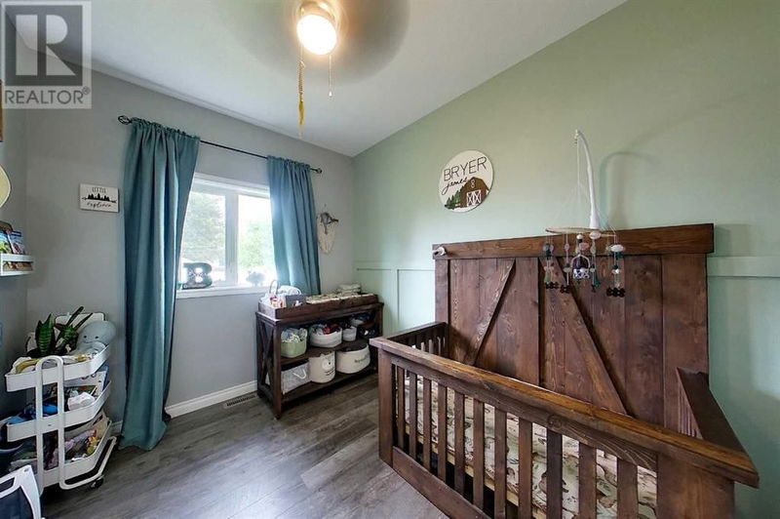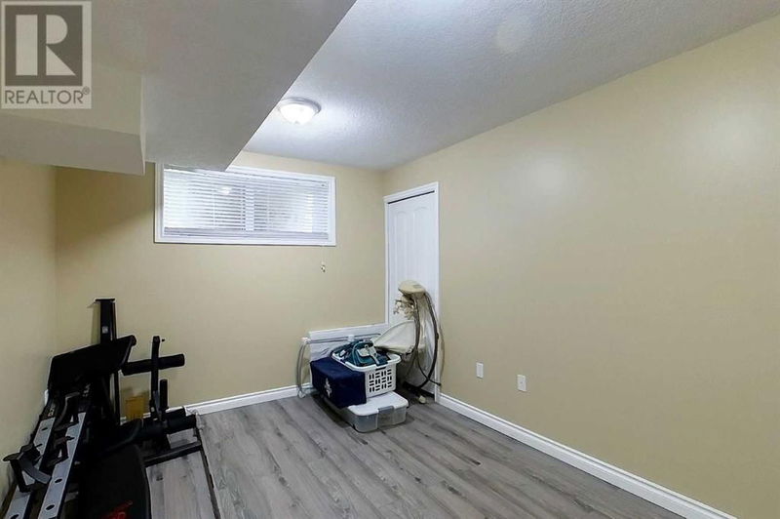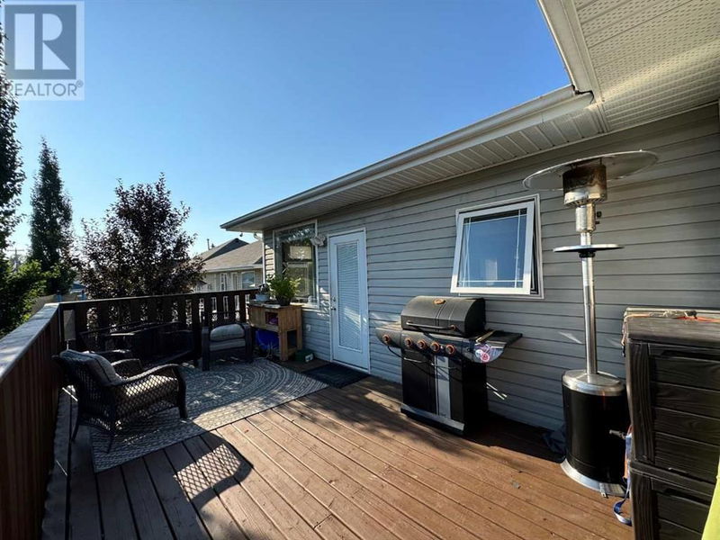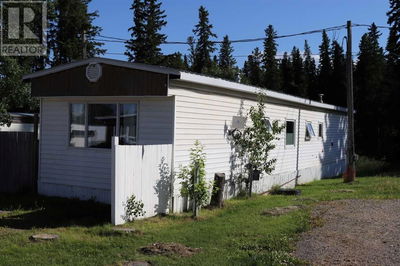Beautiful and well appointed bungalow on a quiet cul de sac with a heated double garage, fenced backyard, and hot tub & gazebo to enjoy! BRAND NEW SHINGLES JULY 2024!! Featuring 6 beds, and 3 baths (3 beds up and 3 beds down), this home is perfect for a growing family! You will be delighted by the abundance of natural light, spacious floor plan, main floor laundry, gas fire place, and high ceilings! Living room is very spacious and great for entertaining! Kitchen & dining are open concept and has an abundance of space for the chef to thrive and for gathering for a nice meal! Main floor laundry leads to the heated garage. Enjoy the convenience of having 3 bedrooms on the main level (including large primary bedroom with 4 pc ensuite & walk in closet), and main 4pc bath. The fully finished basement is very spacious featuring a large den with a custom desk (seller can include if buyer wishes), 3 more bedrooms, 3 pc bath with shower, huge rec room/family room, storage, and utility room. Some updates include: (stainless appliances: Refrigerator, range, microwave hood fan, washer, dryer - approx 2 yrs), kitchen taps, main level bathroom shower heads, ensuite toilette, all decking freshly painted, Ducts/furnace cleaned in 2021. Central vac outlets are there (no canister or hoses). Garage is heated and has built in mezzanine and shelving that stays. This property is in a great neighborhood, close to schools, parks, playgrounds, and amenities! Beautiful home at a great price! (id:39198)
详情
- 上市时间: Thursday, June 13, 2024
- 3D看房: View Virtual Tour for 6627 5A Avenue
- 城市: Edson
- 详细地址: 6627 5A Avenue, Edson, T7E1Z3, Canada, Alberta, Canada
- 厨房: Main level
- 挂盘公司: Century 21 Twin Realty - Disclaimer: The information contained in this listing has not been verified by Century 21 Twin Realty and should be verified by the buyer.



