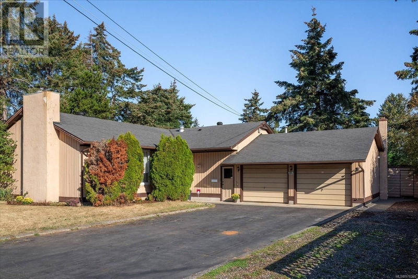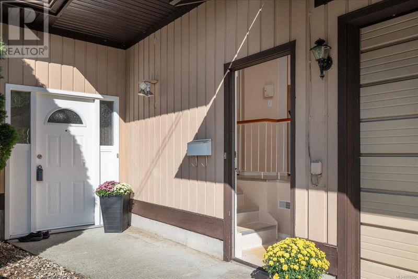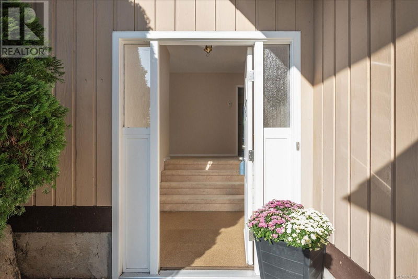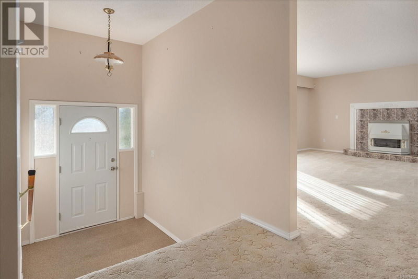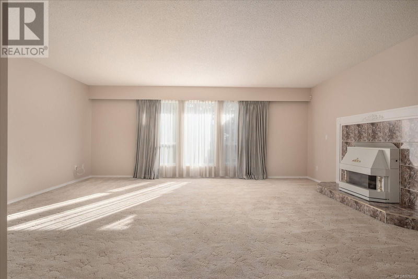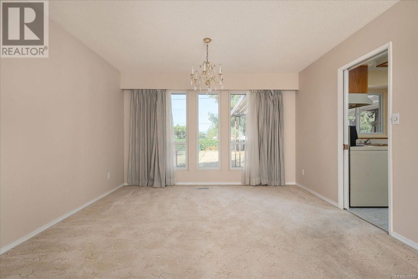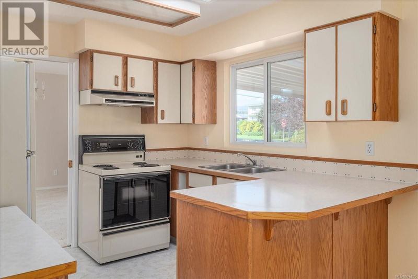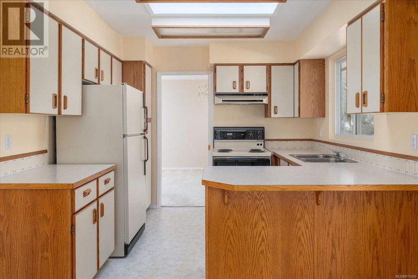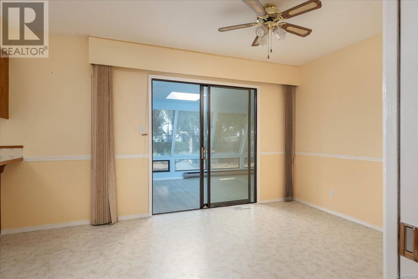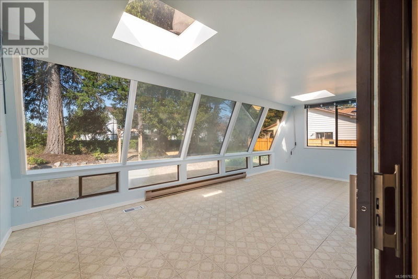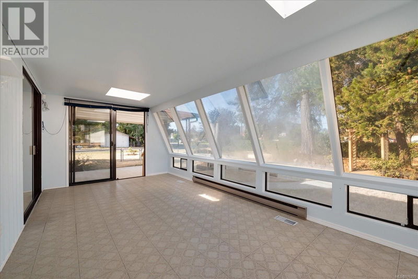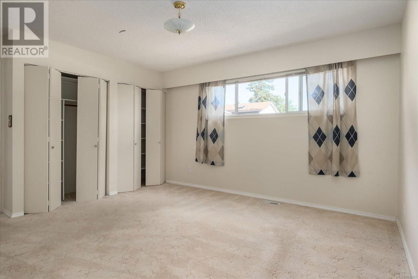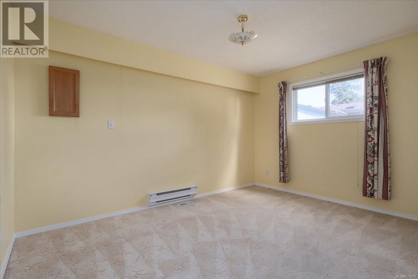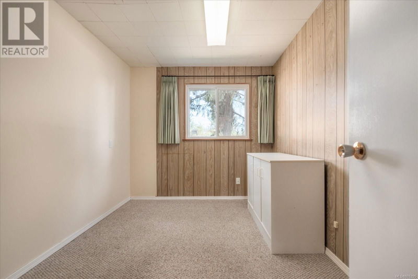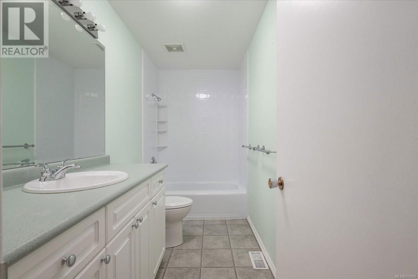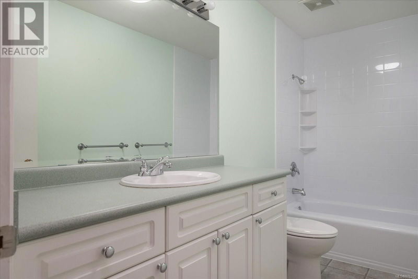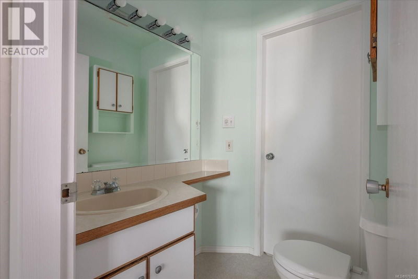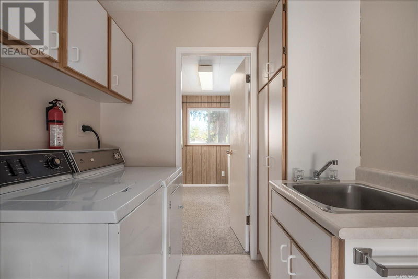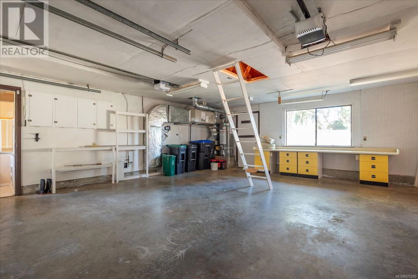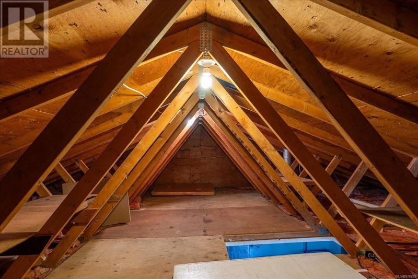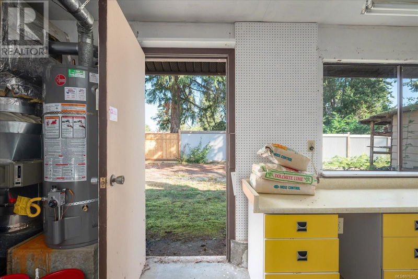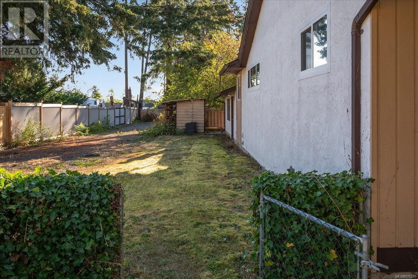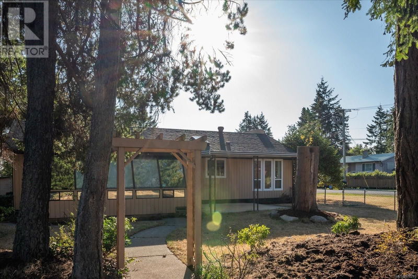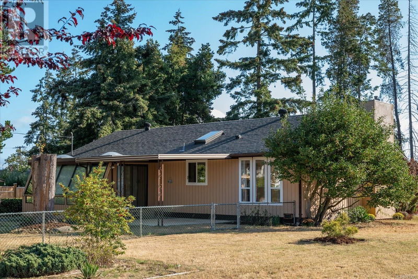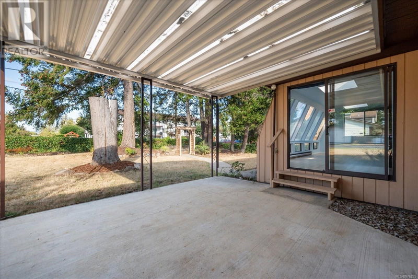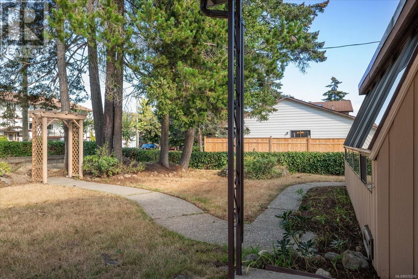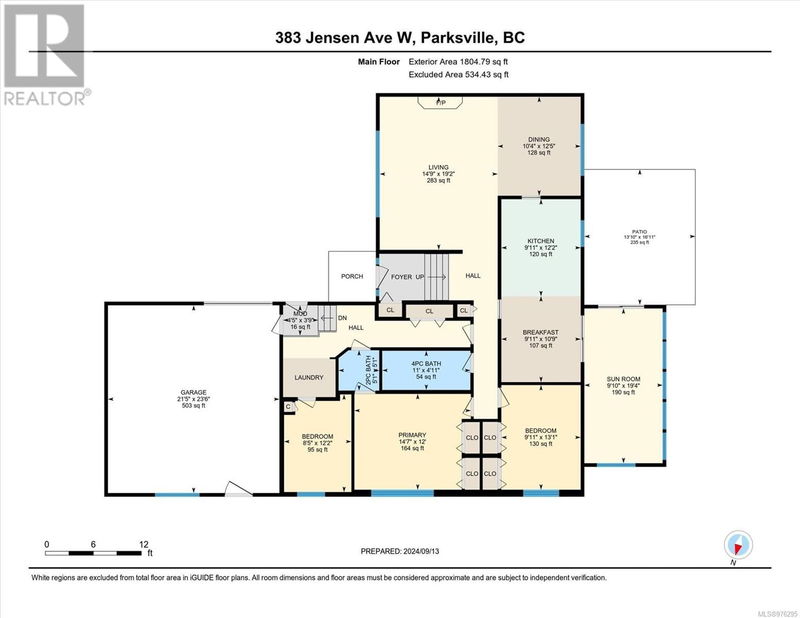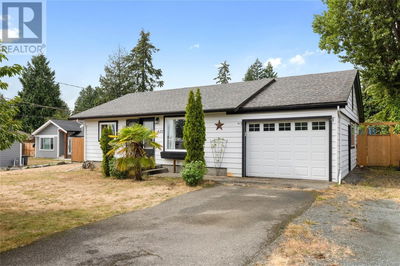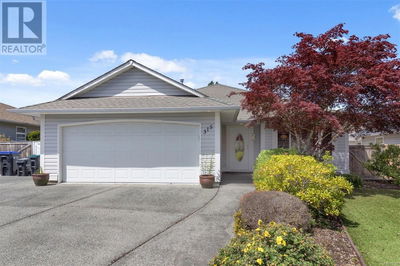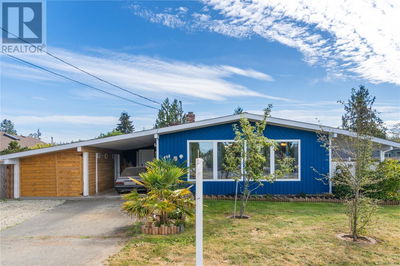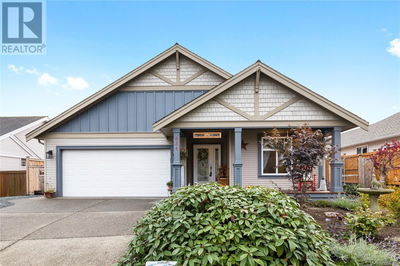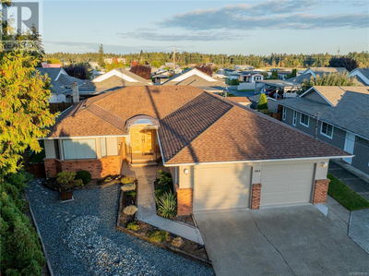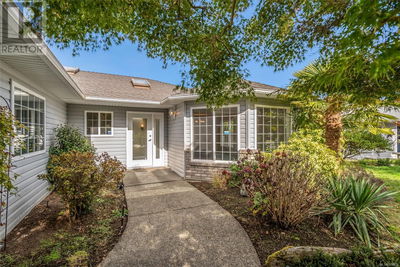**LOCATION, LOCATION, LOCATION!** This well-maintained 3-bedroom, 2-bathroom rancher on crawl space offers the perfect blend of comfort and convenience. Featuring a bright layout with large rooms, the versatile floor plan allows for a 3-bedroom setup or a 2-bedroom plus den, perfect for any lifestyle. The light and airy kitchen includes a cozy eating nook, leading to a glass-enclosed sunroom that opens to a treed, fenced yard—ideal for year-round enjoyment. The spacious living room boasts a gas fireplace and large windows, filling the space with natural light. Includes a double-car garage with overhead storage, plus RV parking. All this and more located a short 5-minute walk from downtown Parksville, you'll enjoy easy access to shops, restaurants, parks, beach, schools, and the medical centre. Whether you seek a peaceful retreat or the convenience of nearby amenities, this home offers it all at an affordable price. Yes, its on a bus route (id:39198)
详情
- 上市时间: Monday, September 16, 2024
- 3D看房: View Virtual Tour for 383 Jensen Ave W
- 城市: Parksville
- 详细地址: 383 Jensen Ave W, Parksville, V9P1K2, Canada, British Columbia, Canada
- 厨房: Main level
- 挂盘公司: Re/Max First Realty (Pk) - Disclaimer: The information contained in this listing has not been verified by Re/Max First Realty (Pk) and should be verified by the buyer.

