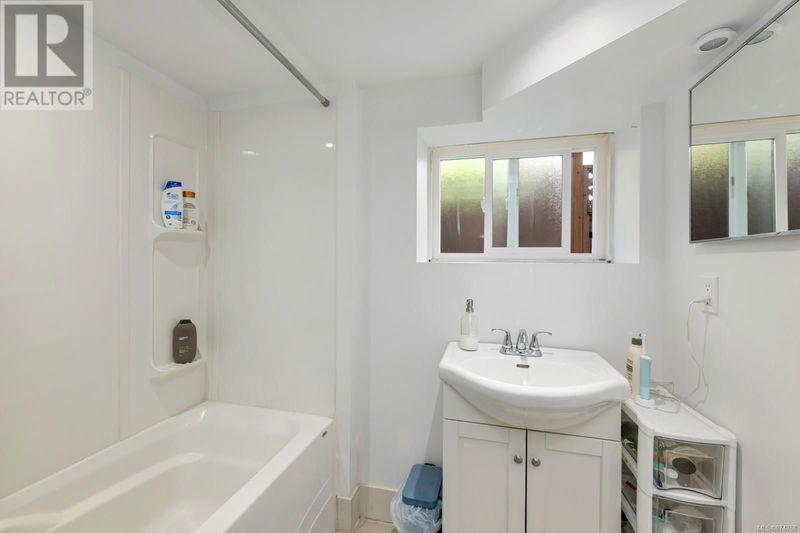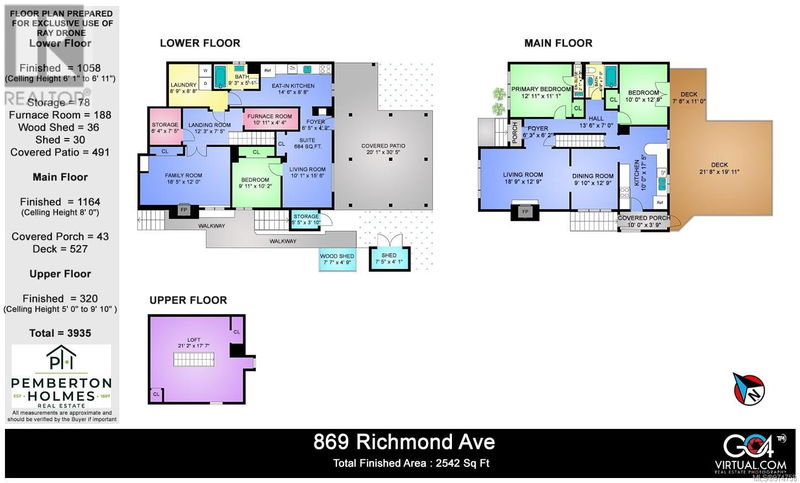Nestled in the sought-after Fairfield neighbourhood, this charming 2-suite house provides an upper unit of 4 bedrooms and 1-1/2 bath and a legal 1 bedroom suite. The main floor boasts a cozy living room with hardwood floors, a wood-burning fireplace, and classic coved ceilings. The spacious kitchen opens to a formal dining room and a generous sunny deck, ideal for hosting gatherings. The main level also includes a primary bedroom with an ensuite and a luxurious full bathroom with a jetted bathtub. Upstairs, you'll find a unique bedroom with sloped ceilings & skylights. The lower level offers a fourth bedroom or a versatile rec room, laundry room & a self-contained 1-bedroom legal suite. Outside, the property is enhanced by mature landscaping, a tranquil back lane leading to a double carport, and a peaceful back garden It is conveniently located just steps away from Glenlyon Norfolk School & with other great schools, parks, Oak Bay Village and Fairfield Plaza all within easy reach. (id:39198)
详情
- 上市时间: Thursday, September 05, 2024
- 城市: Victoria
- 社区: Fairfield East
- 厨房: Lower level
- 厨房: Main level
- 挂盘公司: Pemberton Holmes - Westshore - Disclaimer: The information contained in this listing has not been verified by Pemberton Holmes - Westshore and should be verified by the buyer.










































