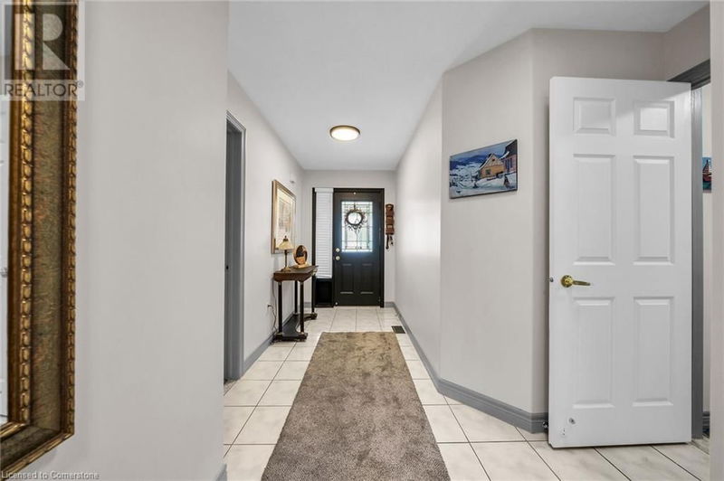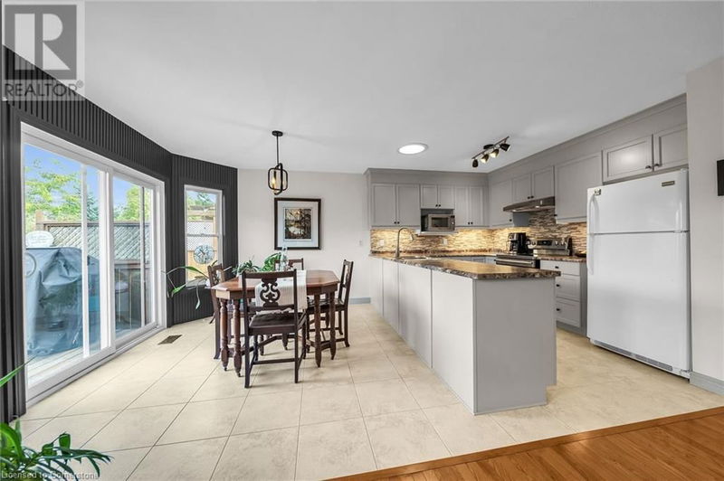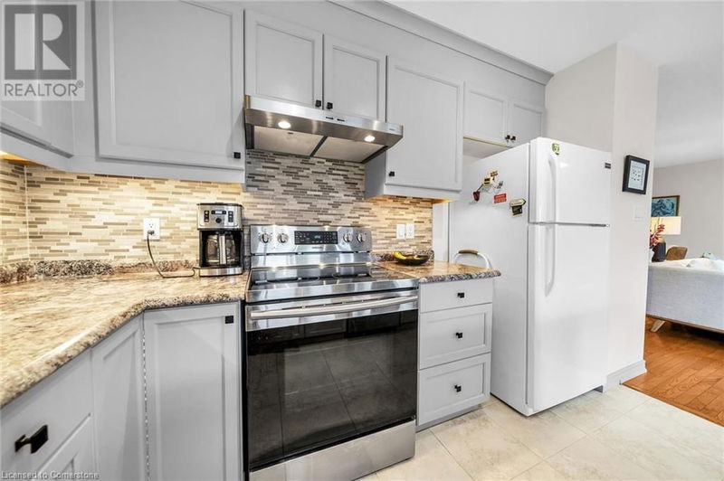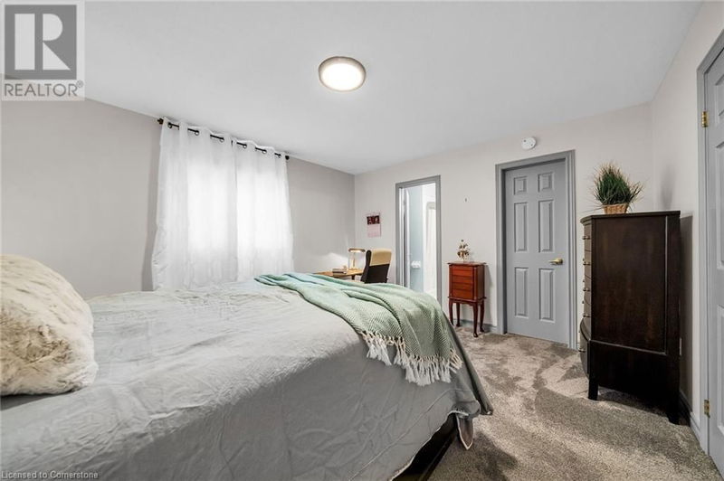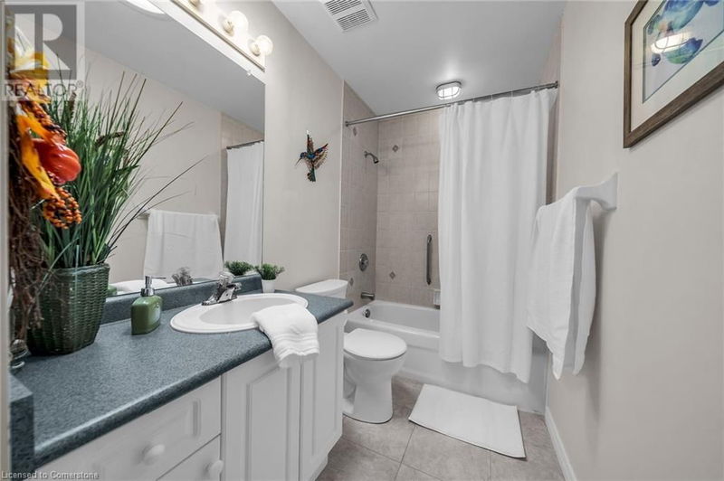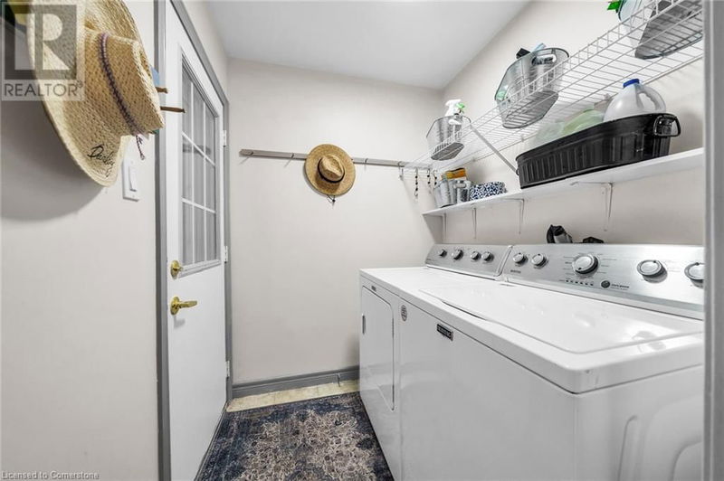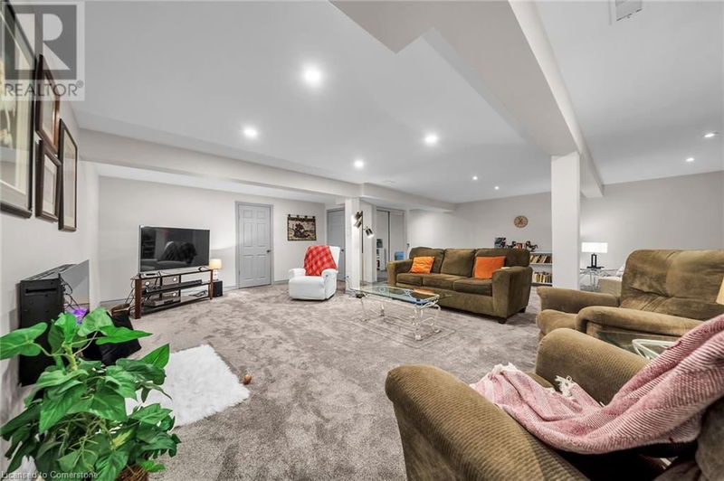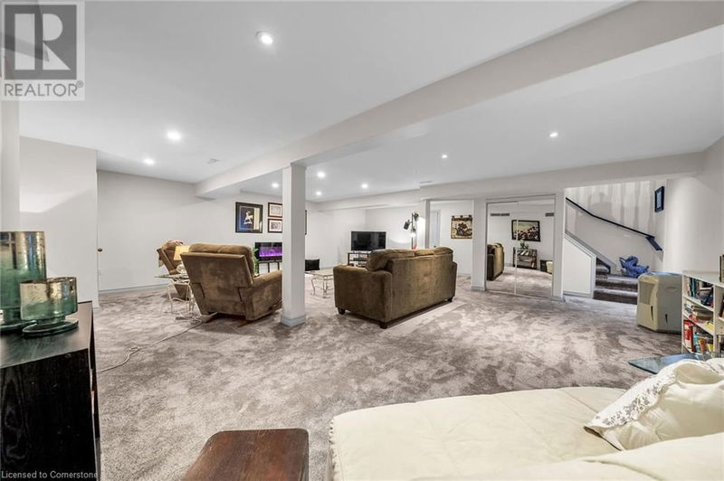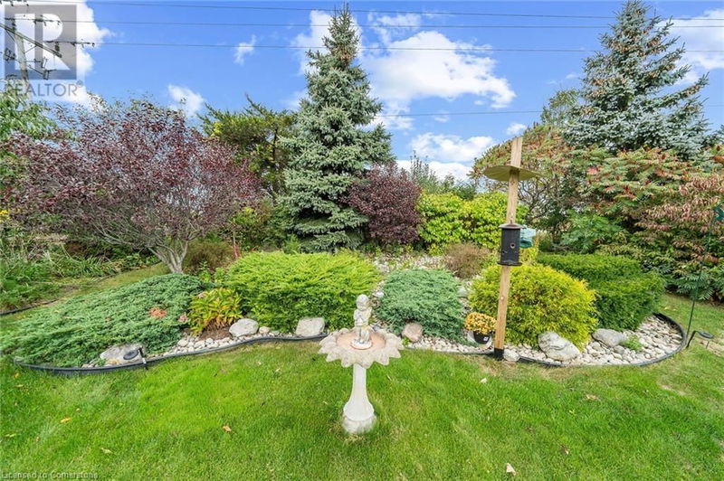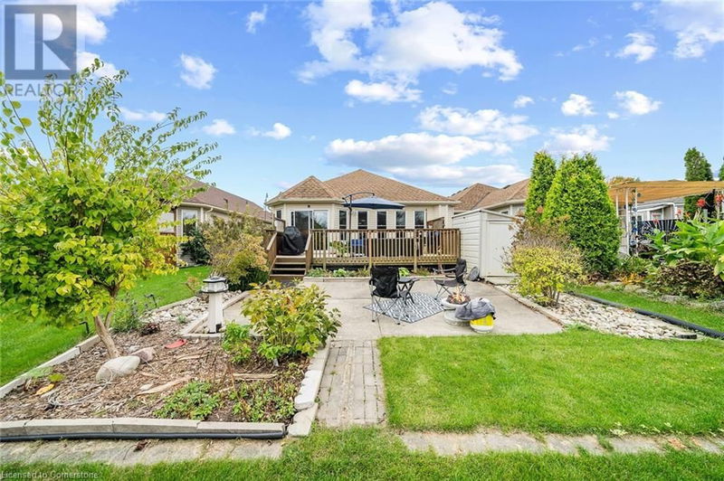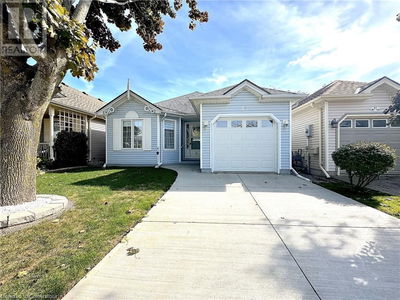Welcome to the vibrant Villages of Long Point located in the sea-side town of Port Rowan - an adult life-style community offering 8 acres of common area includes landscaped grounds, walking paths & beautiful Clubhouse with exclusive use of in-door pool, sauna, gym, library, billiard hall, party room & weekly activities! Enjoys close proximity to eclectic downtown shops, nautical inspired eateries & the beaches gracing Lake Erie’s Golden South Coast. Positioned handsomely on 35’x148’ “Better Homes & Gardens” lot is beautifully presented 2003 built freehold bungalow introducing 1431sf of freshly painted/redecorated living area, 1419sf completely renovated in 2024 lower level plus 204sf garage. Enjoys quiet side street frontage includes lushly landscaped rear yard with no immediate back yard neighbors - features concrete double driveway accessing sunroom entry to main foyer leads past roomy guest bedroom, elegant primary bedroom boasting personal 3pc en-suite, 4pc main bath, convenient main floor laundry with direct garage entry - continues to impressive, stylish open concept living room features stylish, dark in-vogue narrow/vertical ship-lap accent wall, gas fireplace, hardwood flooring & solar tube lighting, tastefully renovated kitchen-2023 sporting tile back-splash, handy peninsula & dinette features sliding door walk-out to private 240sf entertainment deck segues to 216sf grade level concrete patio complimented with treed berms & gorgeous perennial gardens. Spacious & versatile 590sf lower level family room is perfect for large family gatherings or to sit back & simply to relax - features wall mounted fireplace & modern colour combinations blending with new quality carpeting-2024. Large unfinished workshop/storage area houses gas furnace with AC, HRV & gas hot water heater. Extras - Centennial windows & Generac generator. Low $62 p/month Common Element/HOA fees allow for use of all community amenities! This is the Ultimate Retiree Destination Venue! (id:39198)
详情
- 上市时间: Tuesday, October 08, 2024
- 3D看房: View Virtual Tour for 26 BALSAM Trail
- 城市: Port Rowan
- 详细地址: 26 BALSAM Trail, Port Rowan, N0E1M0, Canada, Ontario, Canada
- 厨房: Main level
- 挂盘公司: Re/Max Escarpment Realty Inc. - Disclaimer: The information contained in this listing has not been verified by Re/Max Escarpment Realty Inc. and should be verified by the buyer.





