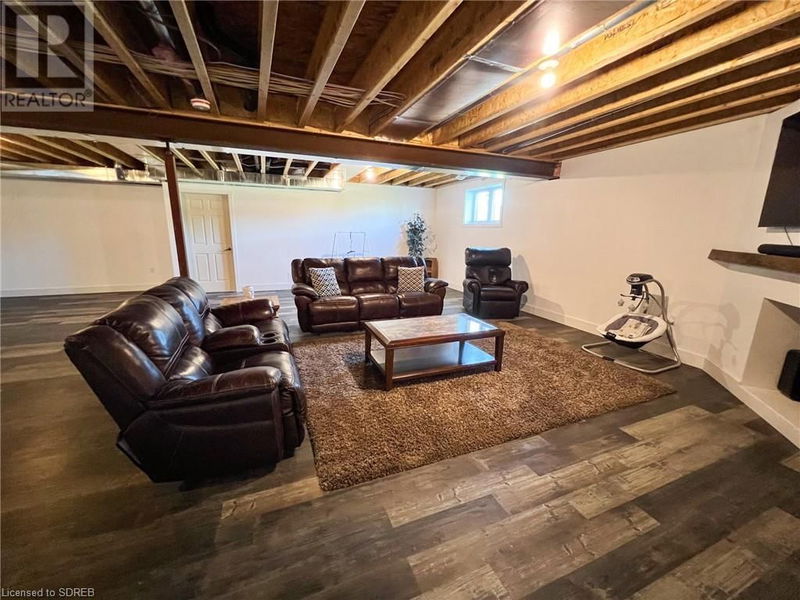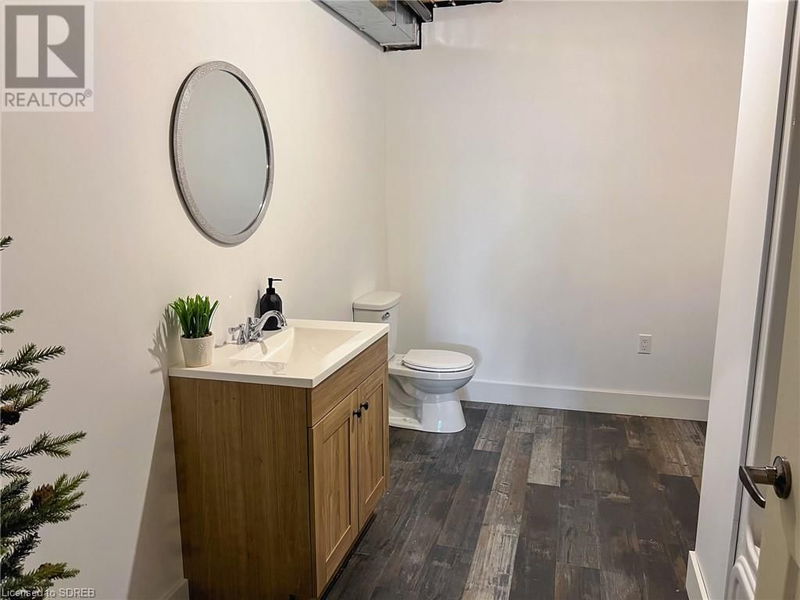Nestled on a serene 2.44-acre lot, 1577 Concession 6 Townsend Road in Norfolk County offers a tranquil rural retreat just a short drive away from Highway 403 and major shopping, entertainment, and employment centres. This custom-built residence, completed in 2021, boasts a charming mix of vinyl and stone exteriors and a convenient carport accommodating two vehicles. Step inside to discover an inviting mudroom and laundry area, leading to the open-concept main living space with 9-foot ceilings, vinyl plank flooring, and an abundance of natural light streaming in through large windows. The gourmet kitchen is a chef's dream, featuring quartz countertops, pendant lighting, a center island with seating, and stainless-steel appliances. Adjoining the kitchen is a cozy dinette overlooking the expansive rear yard. The living room impresses with a cathedral ceiling, a striking barn beam feature, a natural gas fireplace, and access to the rear covered porch with stamped concrete. An additional sitting area near the front entrance provides a welcoming space for relaxation. The main floor is complete with two guest bedrooms, a 4-piece bathroom, and a luxurious primary bedroom offering garden doors to the rear covered porch, a spacious walk-through closet, and a 4-piece ensuite. The recently mostly-finished basement boasts an additional living area of approximately 1,700 S.F. and includes a new 4-piece bathroom, a sprawling recreation room, and a fourth bedroom, with all ceilings left unfinished for customization. Built with an energy-efficient ICF wall system, this home ensures reduced heating and cooling costs. Outside, two older outbuildings with hydro include a three-bay detached shed/garage and a sizeable 25' x 50' barn, offering ample storage and workspace for various needs. Don't miss this opportunity to own a modern country retreat with all the comforts of contemporary living. (id:39198)
详情
- 上市时间: Friday, June 07, 2024
- 3D看房: View Virtual Tour for 1577 CONCESSION 6 TOWNSEND Road
- 城市: Waterford
- 详细地址: 1577 CONCESSION 6 TOWNSEND Road, Waterford, N0E1Y0, Canada, Ontario, Canada
- 厨房: Main level
- 挂盘公司: Progressive Realty Group Inc. - Disclaimer: The information contained in this listing has not been verified by Progressive Realty Group Inc. and should be verified by the buyer.





















































