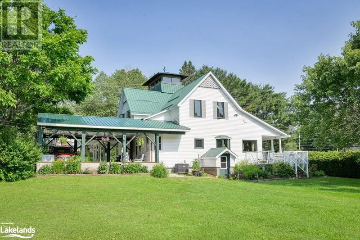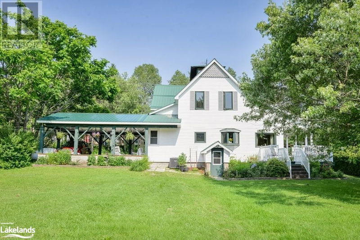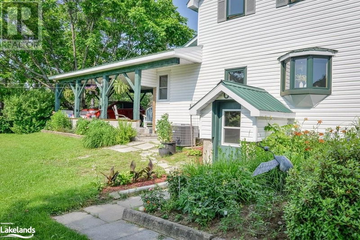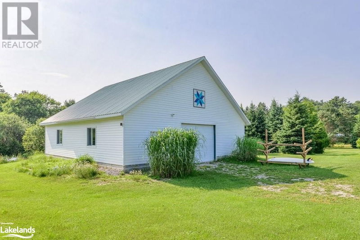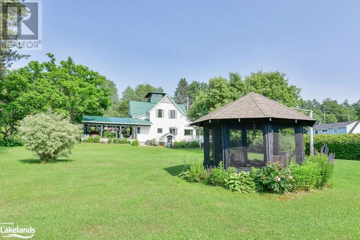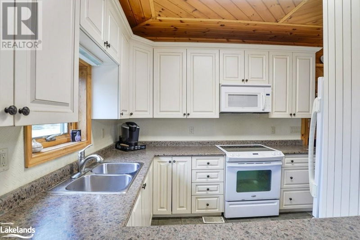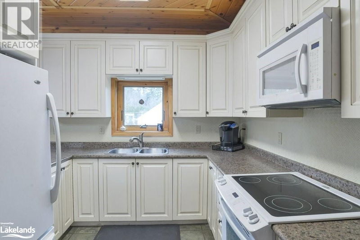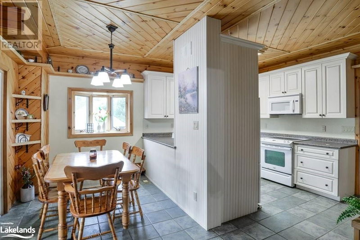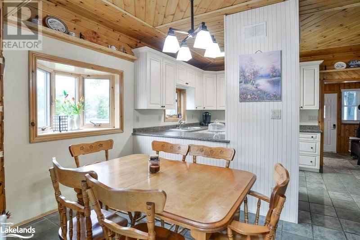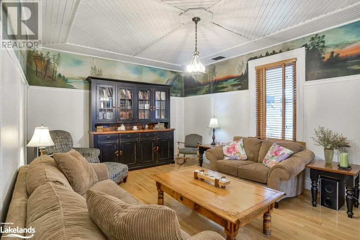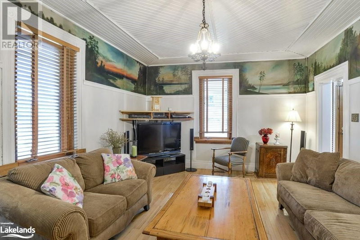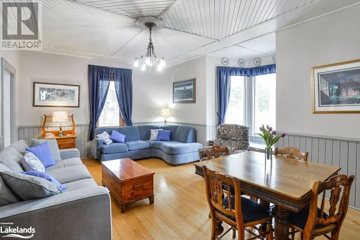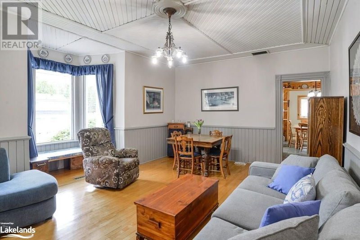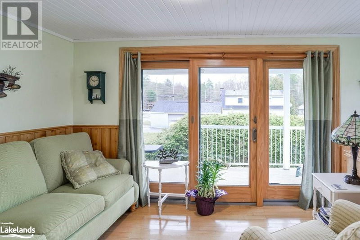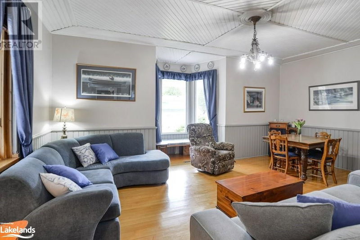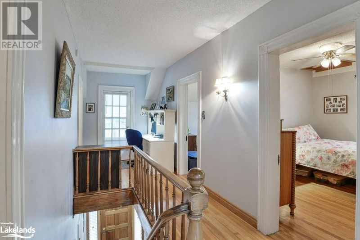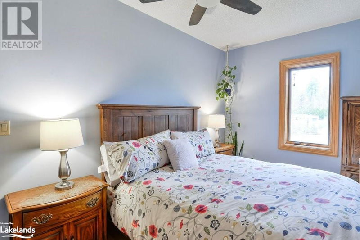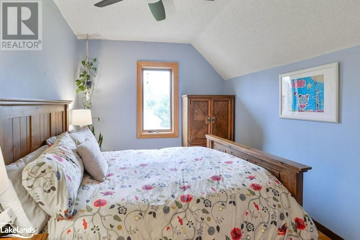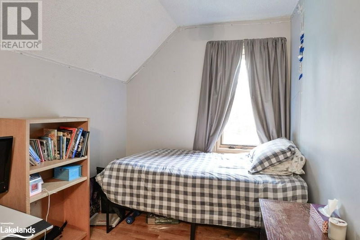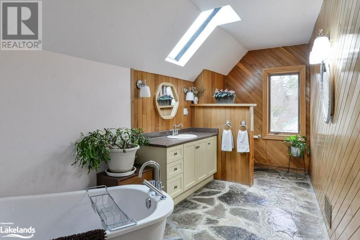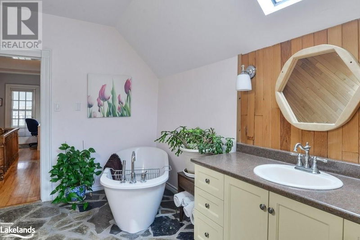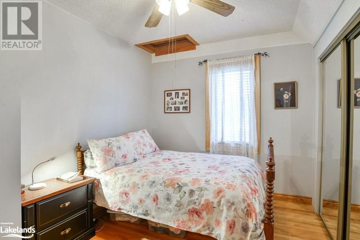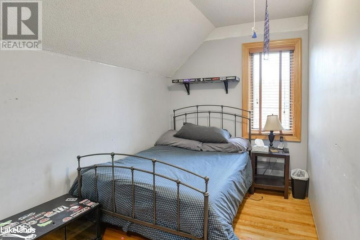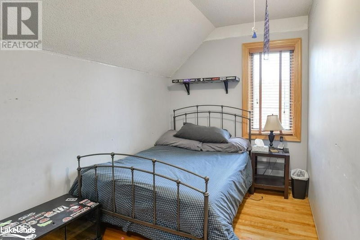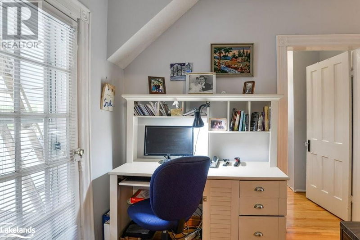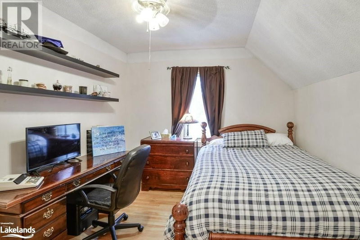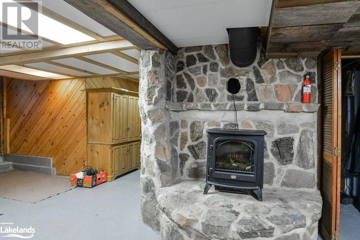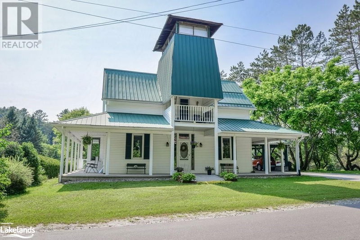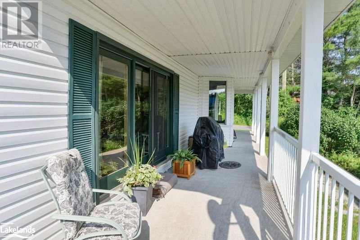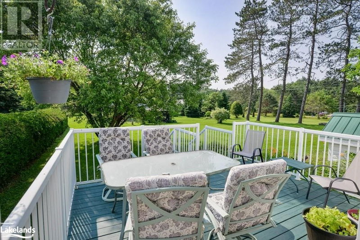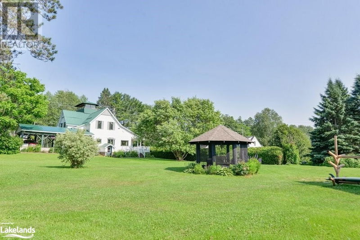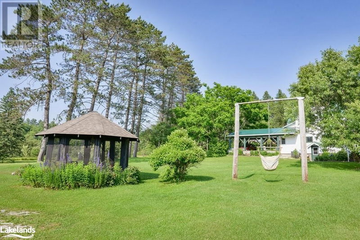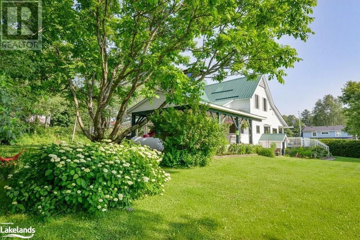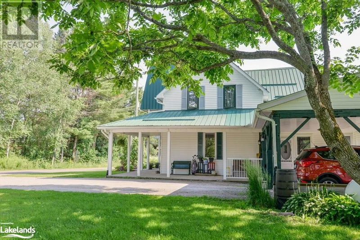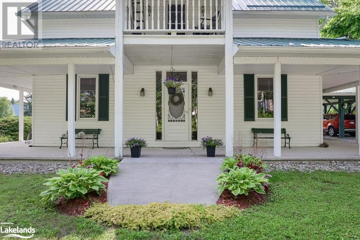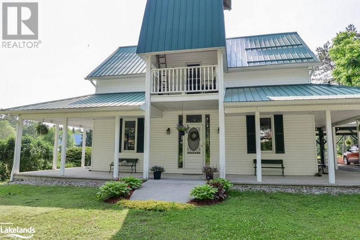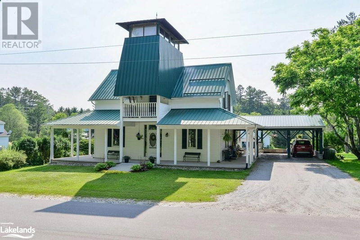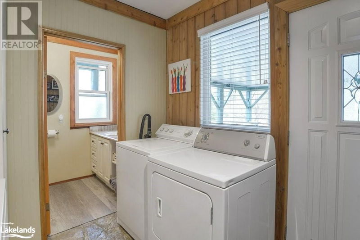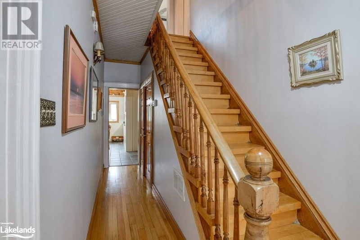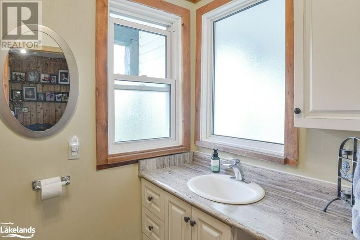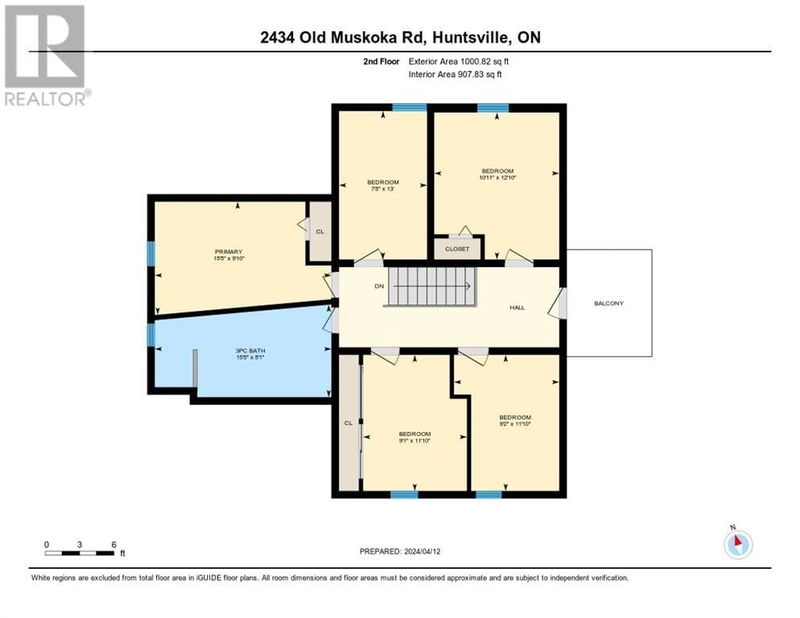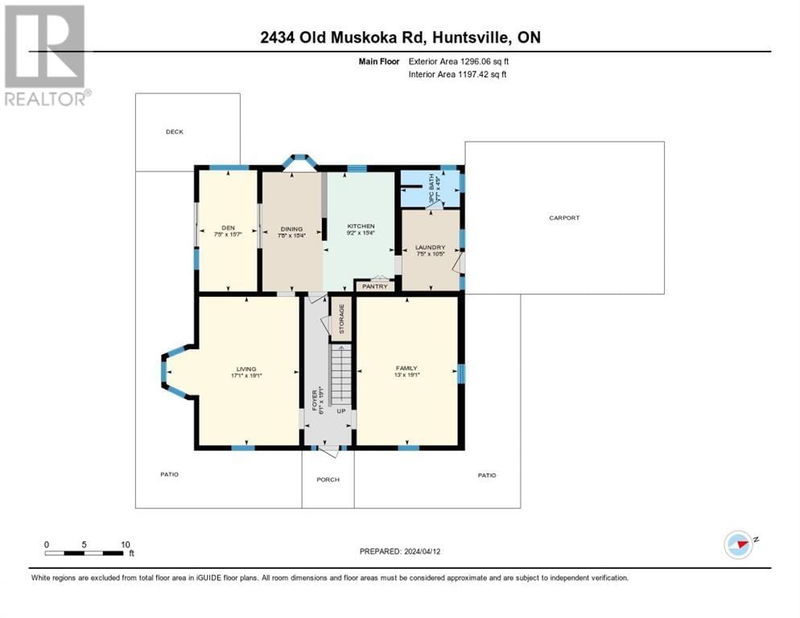Century Home with Historic Charm and Modern Upgrades Location: Between Huntsville and Bracebridge Step into a world of charm and character with this meticulously maintained century home, perfectly situated between Huntsville and Bracebridge. This residence offers a seamless blend of historic appeal and modern convenience, making it an ideal retreat for families or multi-generational living. Key Features: Historic Elegance: Timeless charm is evident throughout this home, highlighted by high ceilings and gleaming hardwood floors. Loft Space: An additional loft area offers flexible space for your needs. Modern Upgrades: Enjoy peace of mind with recent upgrades, including a new roof, updated plumbing and electrical systems, newer windows, and a new septic system. Convenient Amenities: Driveway: Ample parking with space for six cars. Outdoor Living: A rear deck overlooks a deep, private backyard, perfect for relaxation and entertaining. Versatile Space: A 20 x 40 shop/barn/garage provides abundant storage or space for creative endeavors. Wraparound Porch: Enjoy the pillared veranda, adding to the home's inviting exterior. Spacious Interior: Bedrooms: Four generously-sized bedrooms, each flooded with natural light and ample closet space. Bathrooms: Two well-appointed bathrooms for convenience. Sunroom/Office: A sunroom that can double as a bright office space. Updated Kitchen: The modern kitchen features plenty of cupboards and an easy flow to the main living areas. Dining and Living Areas: A dedicated living area, formal dining room, and an additional formal gathering space make this home perfect for entertaining and everyday living. This home is perfect for families seeking comfort, functionality, and a touch of historic charm OVER 2400 SQ FT OF THE PERFECT HOME Note: The adjacent lot is also available for sale and would complement this one-of-a-kind offering. Don't miss this rare opportunity! (id:39198)
详情
- 上市时间: Tuesday, May 07, 2024
- 城市: Huntsville
- 社区: Huntsville
- 详细地址: 2434 OLD MUSKOKA Road, Huntsville, P0B1M0, Canada, Ontario, Canada
- 厨房: Main level
- 挂盘公司: Johnston & Daniel Rushbrooke Realty, Brokerage, Port Carling - Disclaimer: The information contained in this listing has not been verified by Johnston & Daniel Rushbrooke Realty, Brokerage, Port Carling and should be verified by the buyer.

