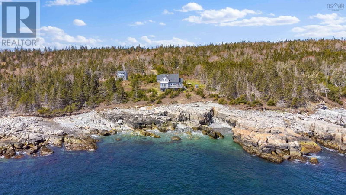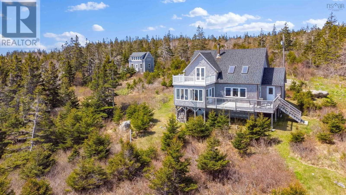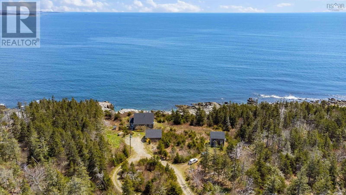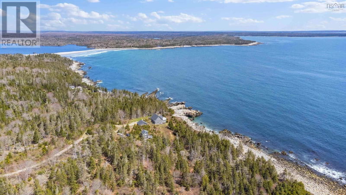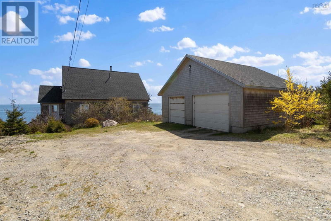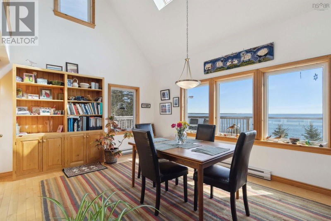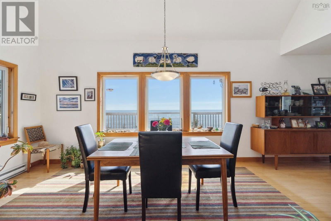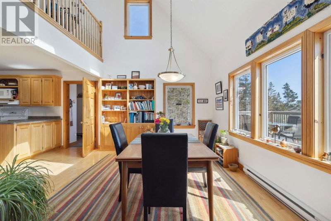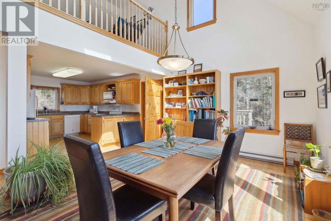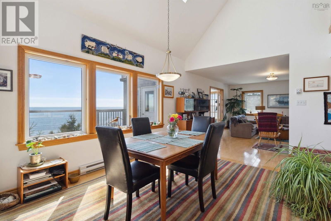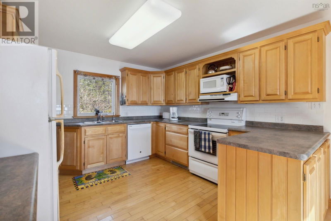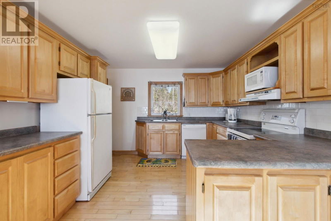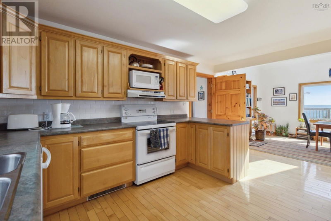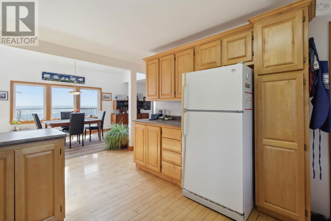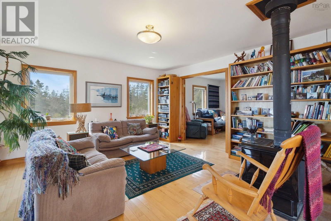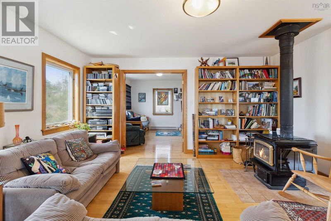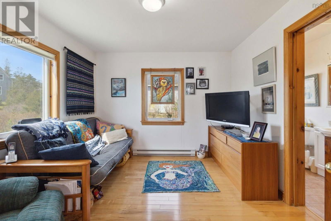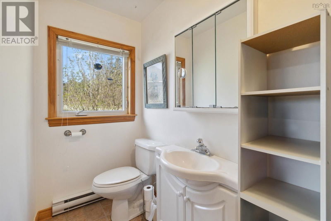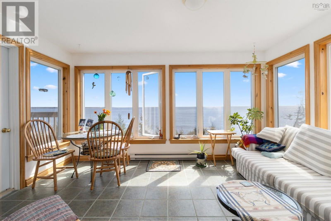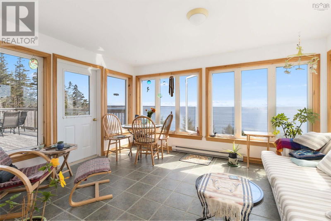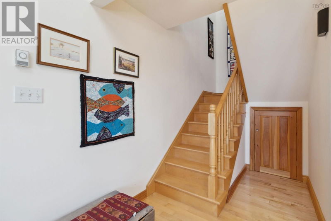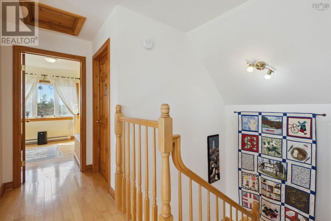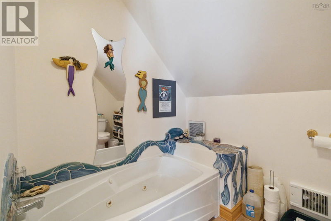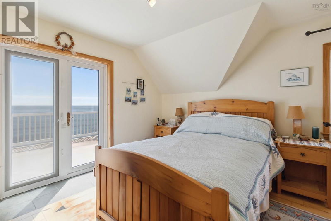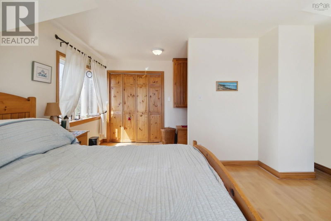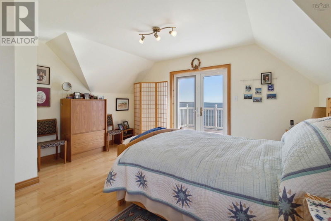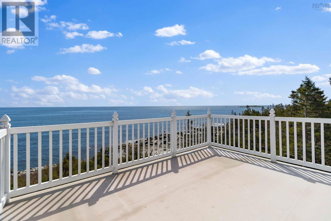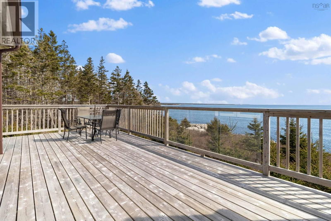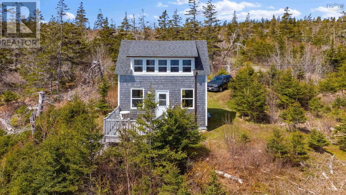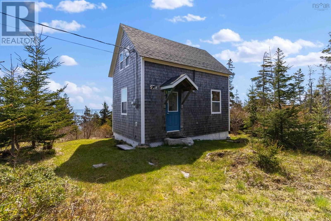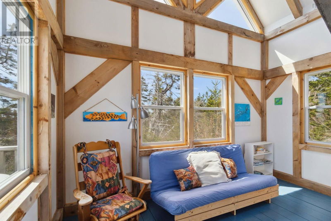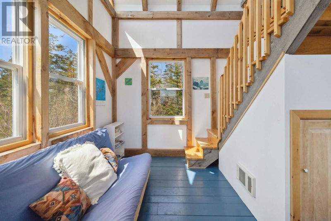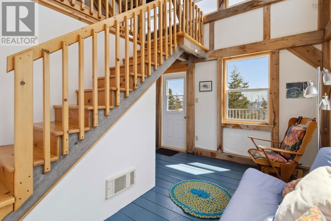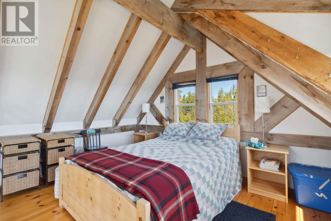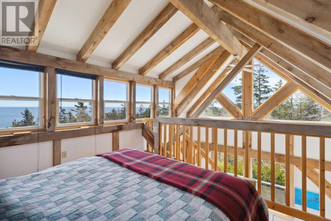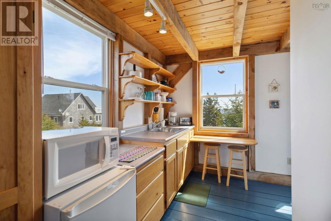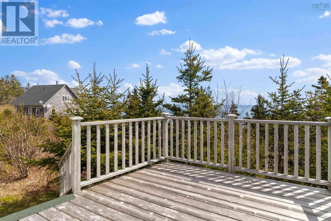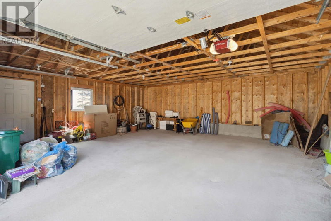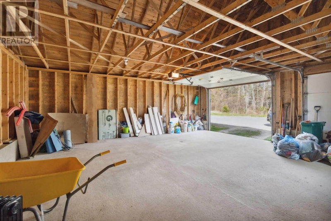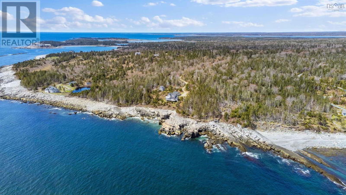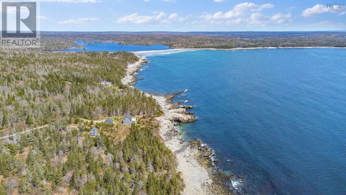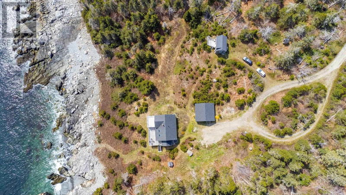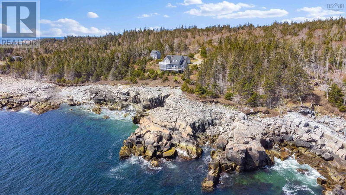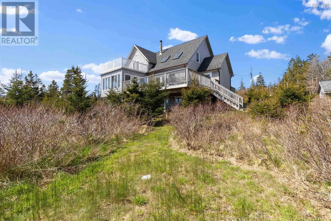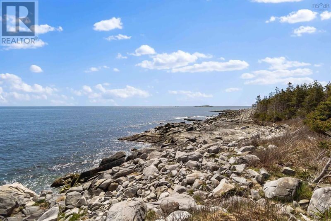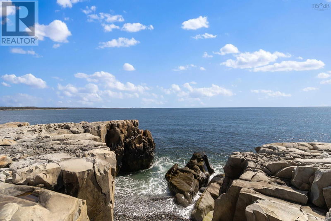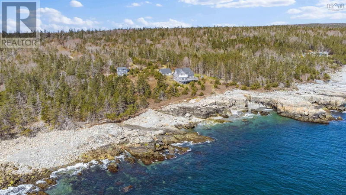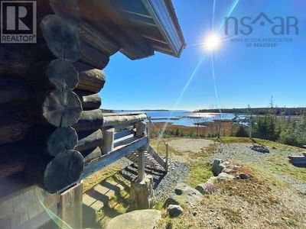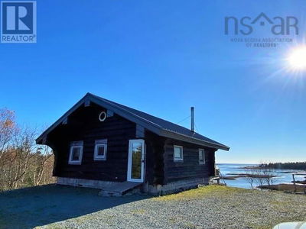Nestled on a sprawling 7.9-acre parcel of land, this coastal retreat offers a rare blend of tranquility, luxury, and breathtaking ocean vistas. Custom-built to the highest standards, this property epitomizes coastal living at its finest. The main residence boasts a high-quality build, featuring light-filled rooms that capitalize on the stunning surroundings. An open-concept kitchen, with custom designed cabinetry and dining area serve as the heart of the home, offering both functionality and style. The spacious living room, complete with a cozy wood stove, provides the perfect ambiance for relaxation and gatherings. A highlight of the home is the amazing sunroom, offering panoramic views of the ocean and flooding the space with natural light. Step outside onto the expansive deck, where sweeping ocean views await. This outdoor space is ideal for entertaining guests or simply soaking in the beauty of the surroundings. Additionally, a main floor den and full bathroom offer convenience and versatility for everyday living, along with the potential of a main level bedroom. Upstairs you'll find a great office area, along with the primary bedroom and bathroom, along with its own deck! The spacious basement area offers ample room for storage, or if one desires, an opportunity to develop additional living space downstairs. A bonus feature of this property is a charming guest cottage, complete with a kitchenette which offers privacy and comfort for visitors! You'll also appreciate the two car detached garage! Johnston's Pond Beach is located just a short walk away, and you'll love spending those warm summer days on this gorgeous beach! Call today for more information or to book your private viewing! (id:39198)
详情
- 上市时间: Friday, May 17, 2024
- 城市: Little Port L'Hebert
- 社区: Little Port L'Hebert
- 详细地址: 111 Little Port Lhebert Road, Little Port L'Hebert, B0T1V0, Canada, Nova Scotia, Canada
- 厨房: Main level
- 挂盘公司: Exit Realty Inter Lake Liverpool - Disclaimer: The information contained in this listing has not been verified by Exit Realty Inter Lake Liverpool and should be verified by the buyer.

