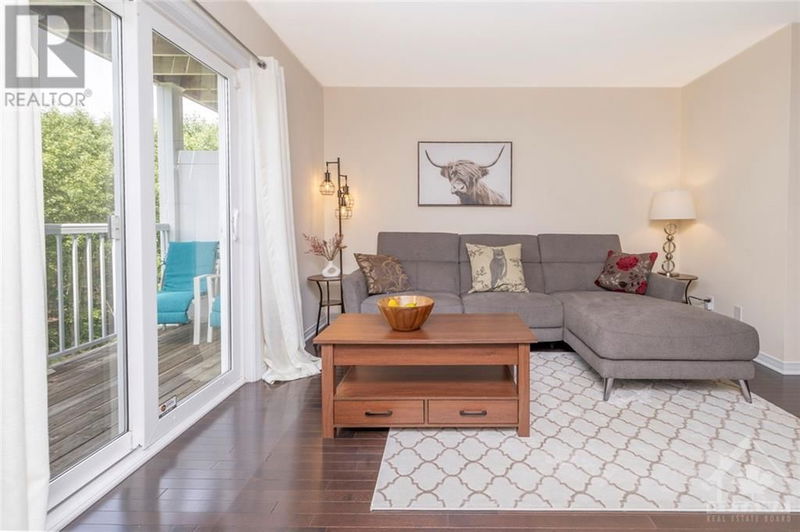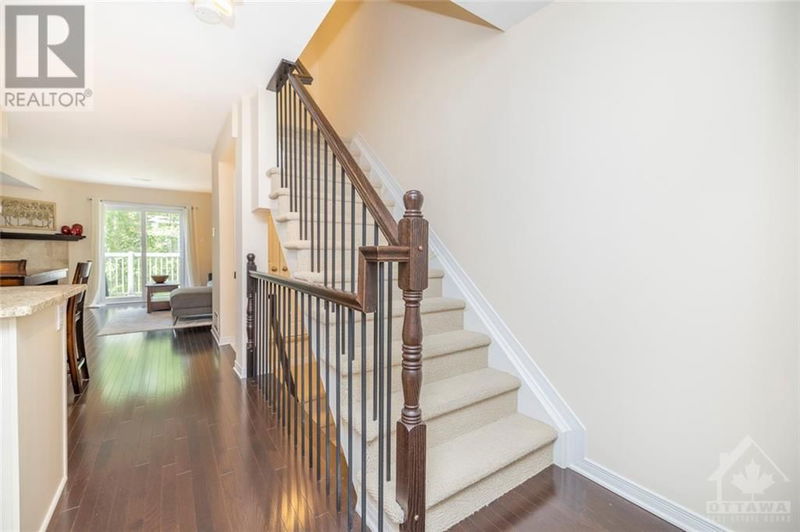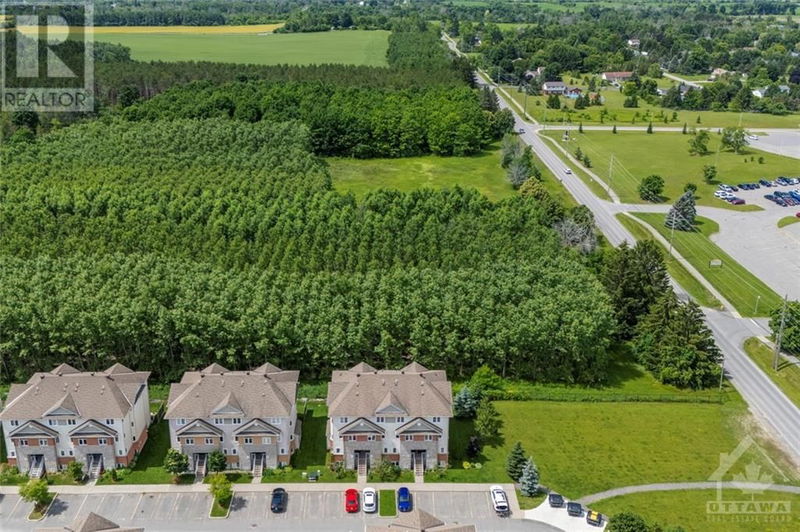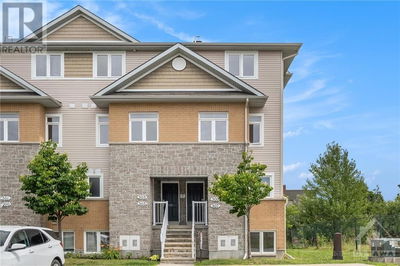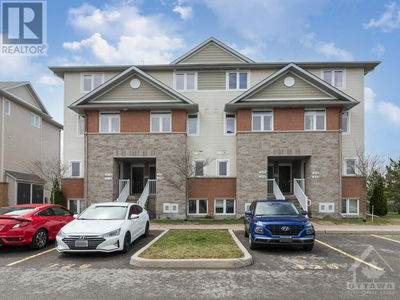Welcome home to Kemptville! Discover the charm of this turnkey 2-storey condo featuring stunning hardwood floors throughout the main level. The main floor boasts a spacious living area that seamlessly flows into the dining room and a Tuscan style open concept kitchen, perfect for entertaining with its stainless steel appliances. At the opposite end, a light-filled den offers an ideal home office space. Exclusive to this unit only, cozy up by the fireplace on chilly evenings. The main floor also includes a convenient powder room. Enjoy complete privacy with two balconies overlooking a serene forest. The upper level features two generously sized bedrooms, in-unit laundry, and a 3-piece main bathroom. A bonus storage area on this level adds to the condo’s appeal. This beautiful home combines comfort and elegance in a picturesque setting. Just steps away from the Kemptville Hospital, Downtown Kemptville, restaurants, grocery stores, schools and much more. (id:39198)
详情
- 上市时间: Wednesday, July 03, 2024
- 3D看房: View Virtual Tour for 206 FIR LANE
- 城市: Kemptville
- 详细地址: 206 FIR LANE, Kemptville, K0G1J0, Canada, Ontario, Canada
- 厨房: Main level
- 挂盘公司: Re/Max Affiliates Realty Ltd. - Disclaimer: The information contained in this listing has not been verified by Re/Max Affiliates Realty Ltd. and should be verified by the buyer.




