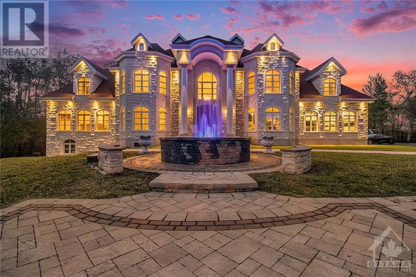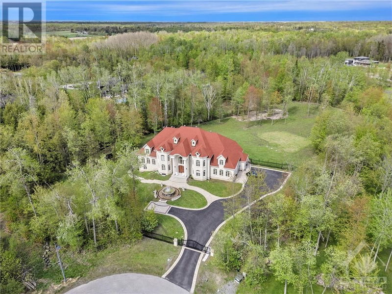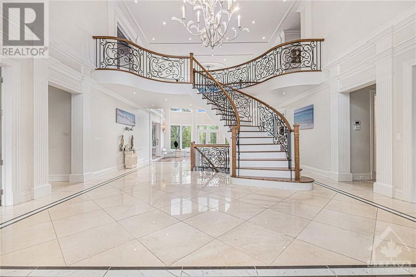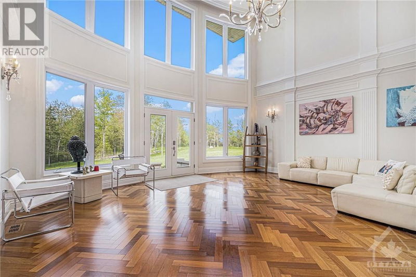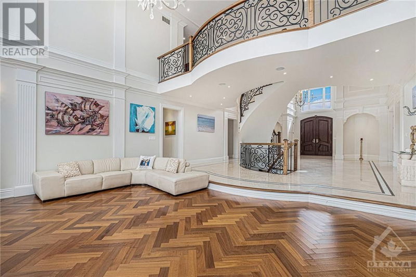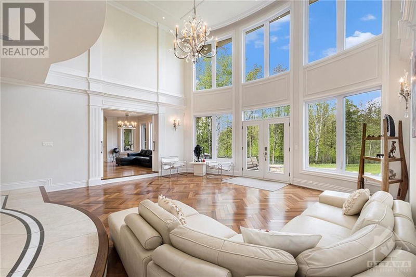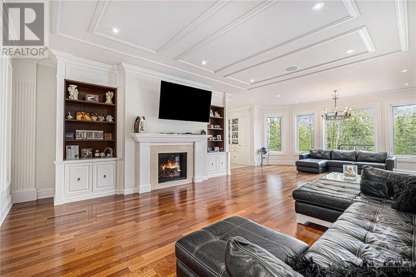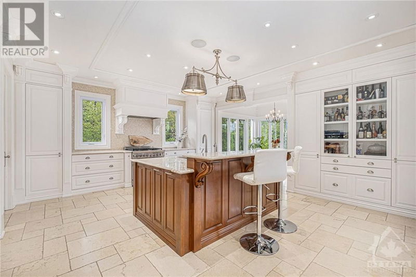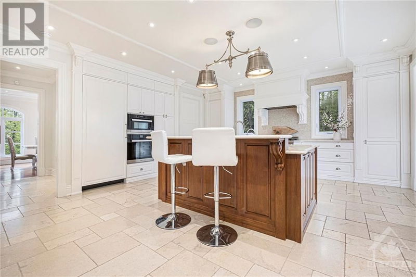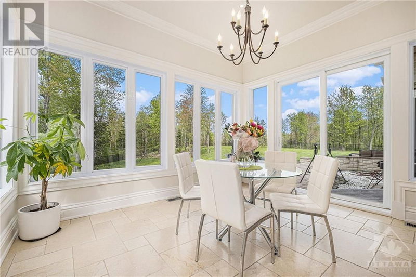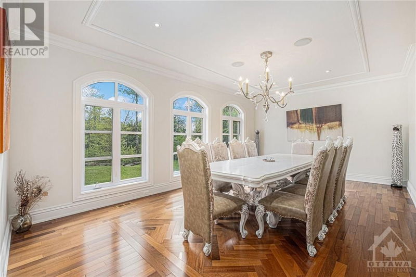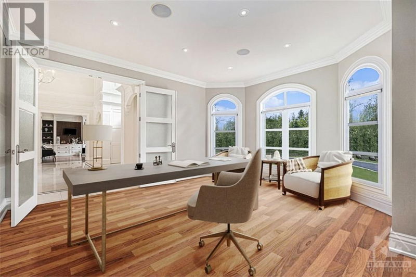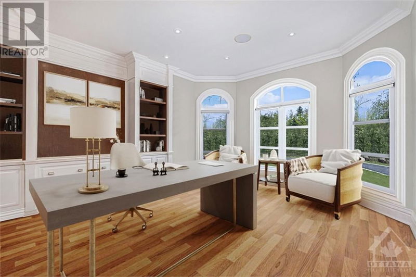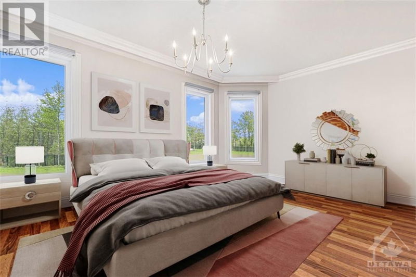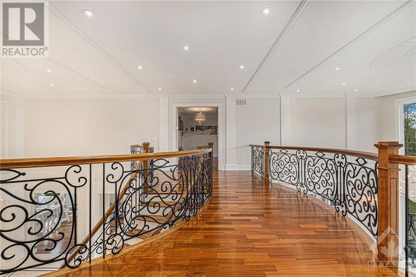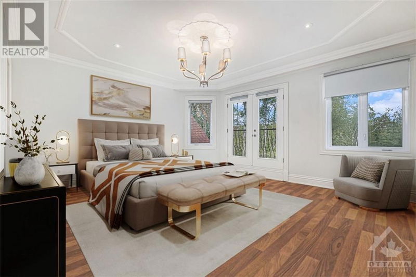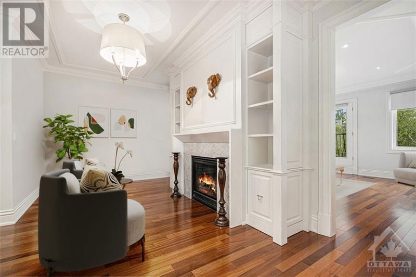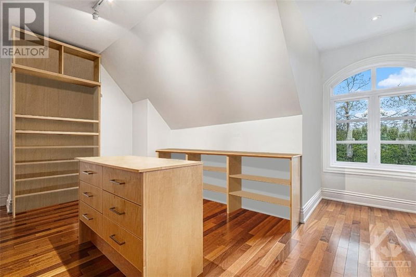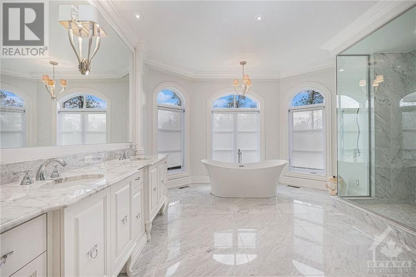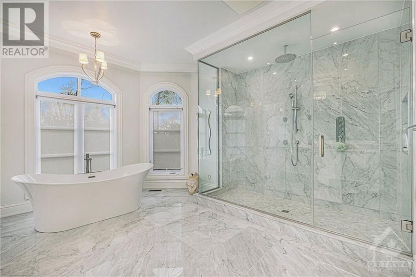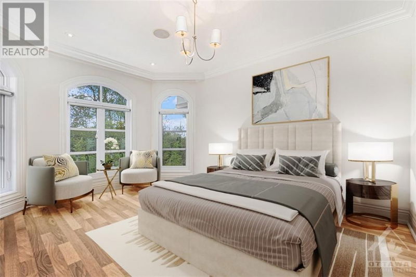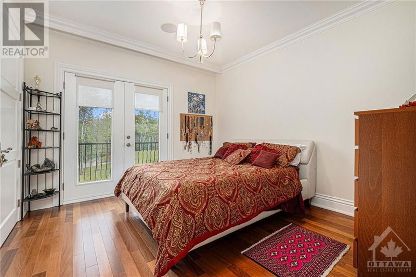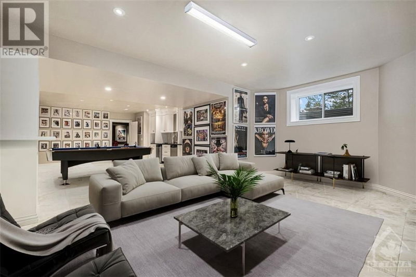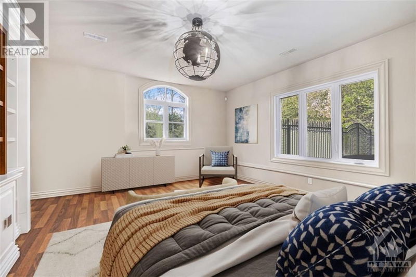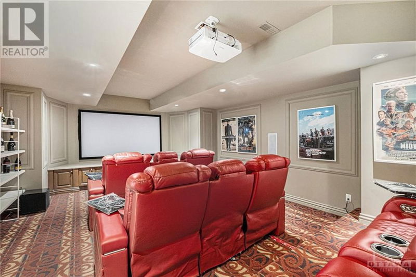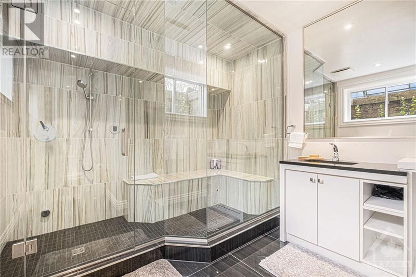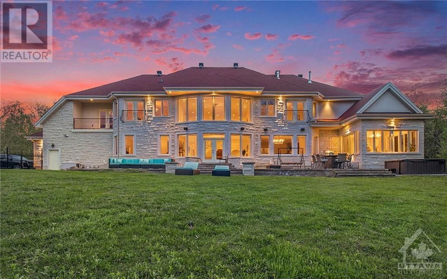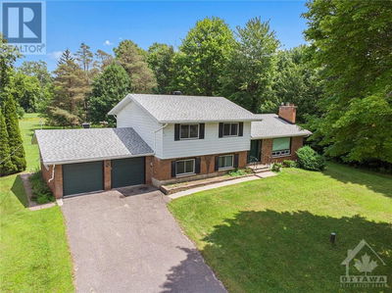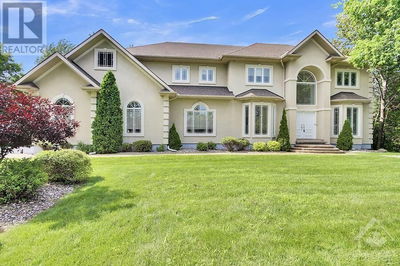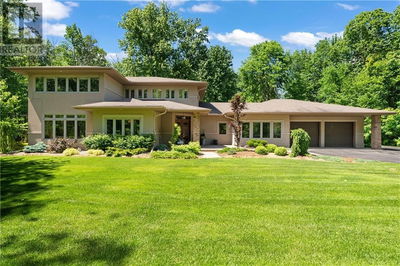MAGNIFICENT Mansion(apx10,000 sqft) in Rideau Forest, nestled on a 2.45-acre lot w/a majestic stone exterior is a true statement of LUXURY! Imperial FOUNTAIN at the forefront sets a serene ambiance as one approaches but the GRANDEUR unfolds in the Foyer w/a STUNNING display of MARBLE Flrs & Curved Staircase adorned w/wrought-iron railing that captures you upon entry! Herringbone Hrdwd fls, 2-tier windows, 20ft ceilings, crown molding, exquisite chandeliers & intricate design enhance this sensational PALACE! This 6 BED, 9 BATH residence which has hosted CELEBRITY parties, includes 2 DENS, DREAM Kitchen w/Taj Mahal GRANITE, Integrated apl, Butler’s Pantry, Elegant Dining rm, Inviting Family Rm w/FP & Bdrm w/Ensuite! PRIVATE WING for the Primary Bdrm w/sitting area w/FP, DREAM CLOSET & BREATHTAKING 5P ENSUITE! Bdrms w/walk-in & ENSUITES, one w/balcony! Entertainment haven w/HOME THEATRE, GYM, STEAM Rm. Separate Ent. to lower lvl to Bdrm w/ENSUITE, Generac & access to exterior w/WALK-OUT! (id:39198)
详情
- 上市时间: Friday, May 17, 2024
- 3D看房: View Virtual Tour for 1413 BLACKHORSE COURT
- 城市: Manotick
- 详细地址: 1413 BLACKHORSE COURT, Manotick, K4M0A6, Canada, Ontario, Canada
- 厨房: Main level
- 挂盘公司: Royal Lepage Performance Realty - Disclaimer: The information contained in this listing has not been verified by Royal Lepage Performance Realty and should be verified by the buyer.

