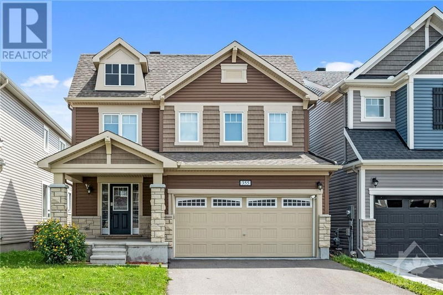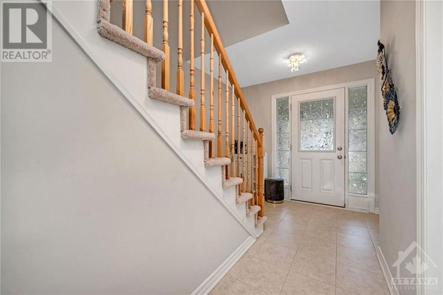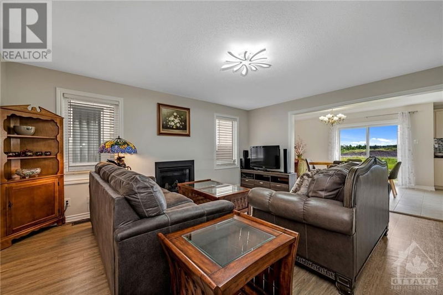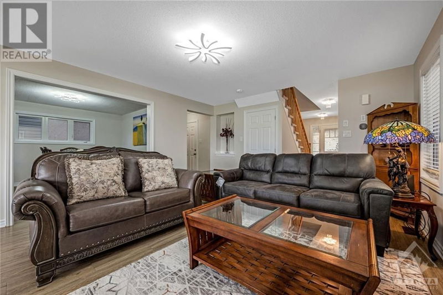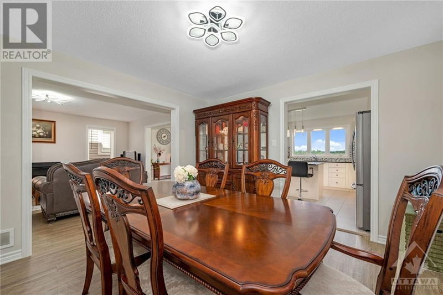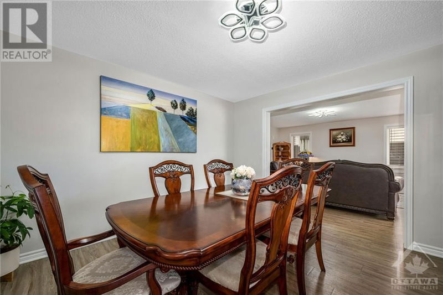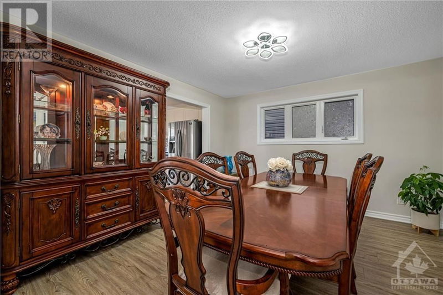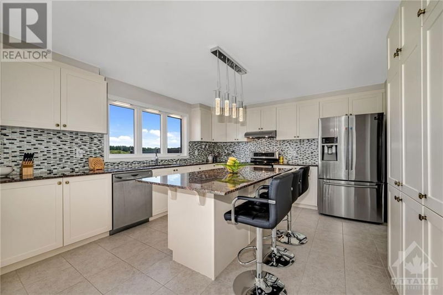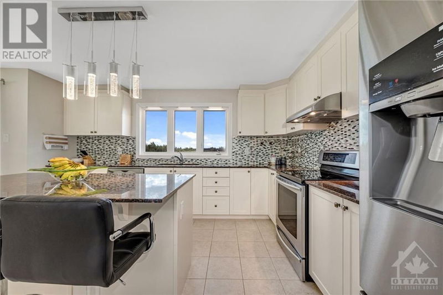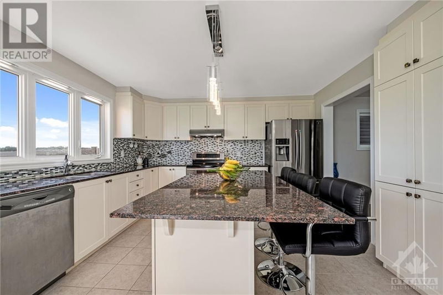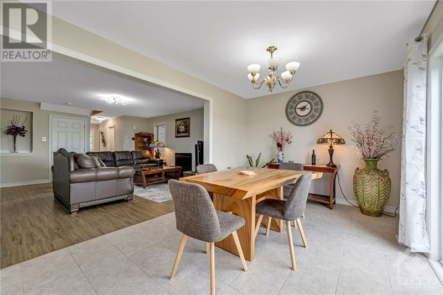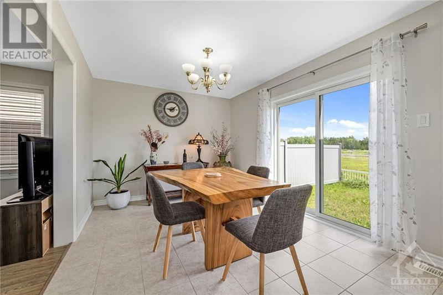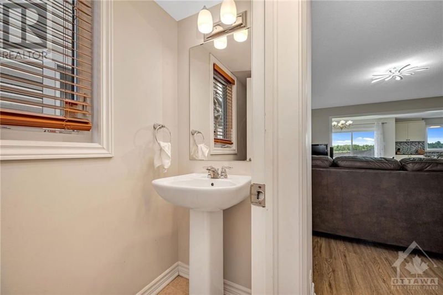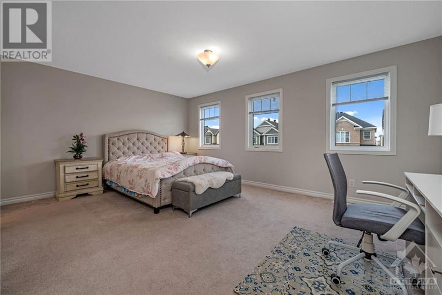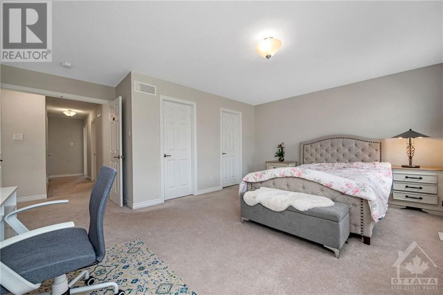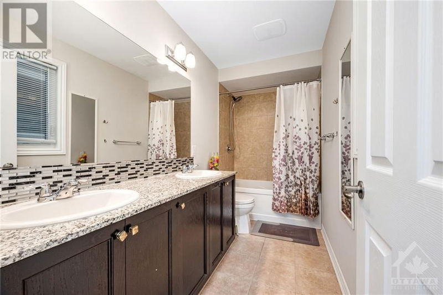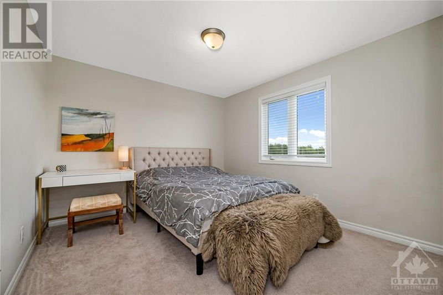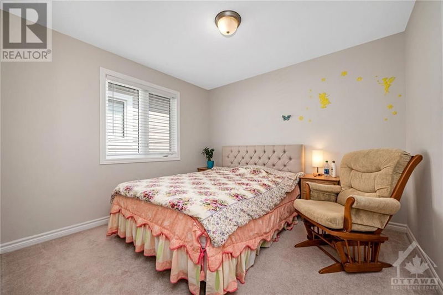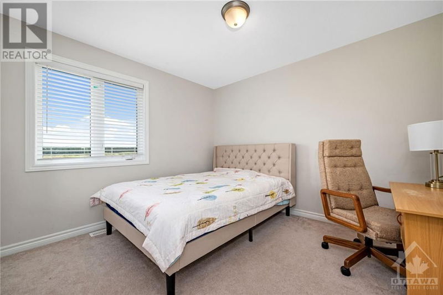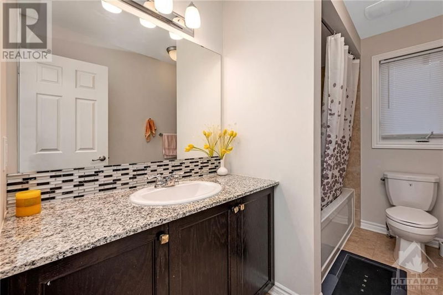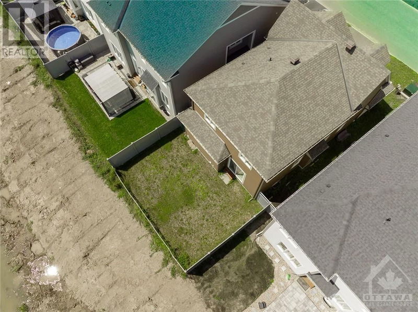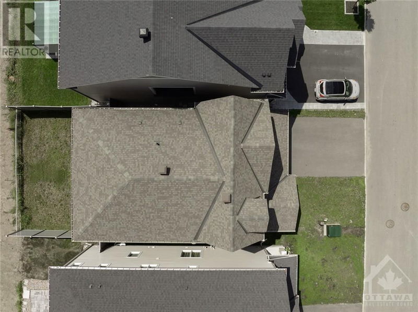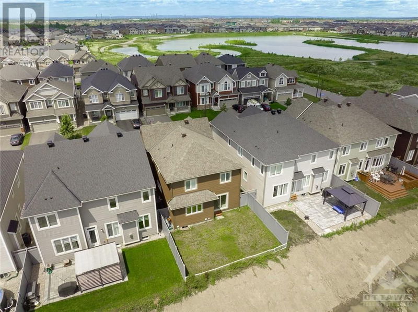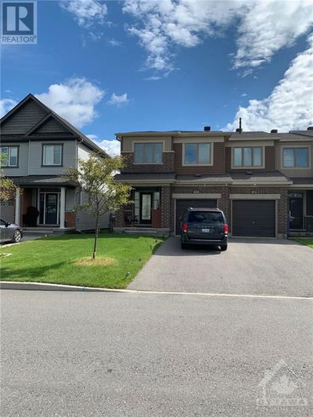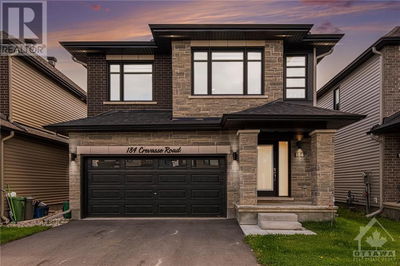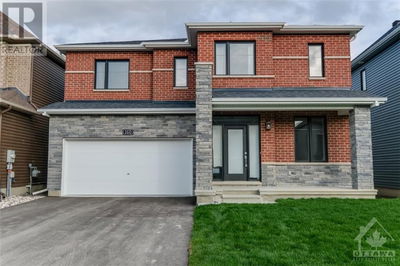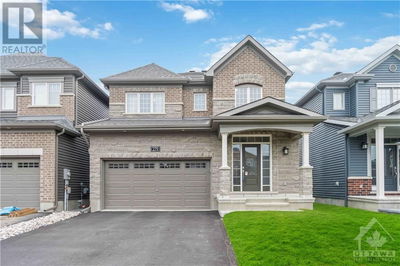Nestled in the family friendly neighbourhood of Avalon, this newly built and well-appointed 4 bedroom, 3 bathroom home is ideal for a growing household. An open concept main floor design presents seamless entertaining and living spaces with a great room with a cozy gas fireplace, and a formal dining room, ideal for hosting large gatherings. Overlooking the backyard, the large eat-in kitchen is furnished with loads of cabinetry, striking granite counter tops, and a social centre island with bar seating. Inside entry to the double garage and handy mud room! Upstairs, the primary bedroom with a private 5-piece ensuite and two walk-in closets is complemented by three generously sized secondary bedrooms, a full bathroom, and convenient second floor laundry. The lower level, with its oversized windows and rough-in for a future 3-piece bathroom, awaits your imagination. An ideal location, close to schools, walking trails, parks, shopping, and public transit (id:39198)
详情
- 上市时间: Friday, May 17, 2024
- 城市: Ottawa
- 社区: Avalon West
- 详细地址: 355 SWEETCLOVER WAY, Ottawa, K4A1E6, Canada, Ontario, Canada
- 厨房: Main level
- 挂盘公司: Re/Max Absolute Walker Realty - Disclaimer: The information contained in this listing has not been verified by Re/Max Absolute Walker Realty and should be verified by the buyer.

