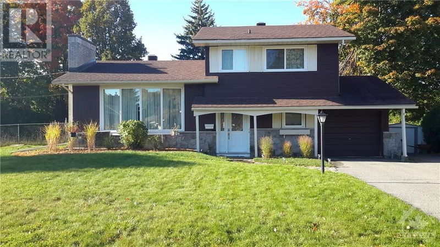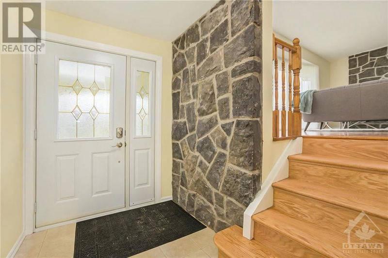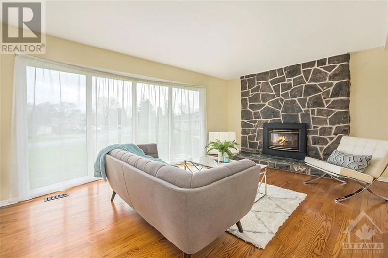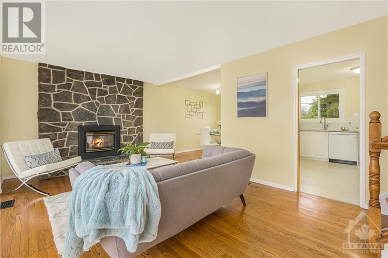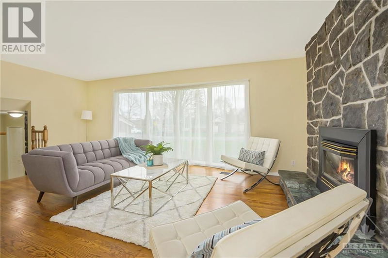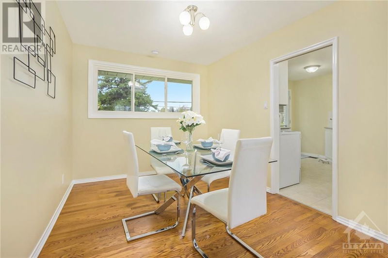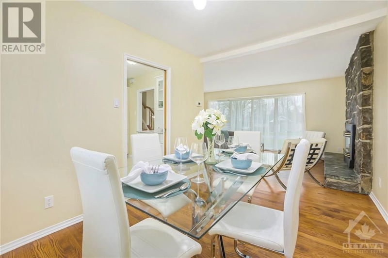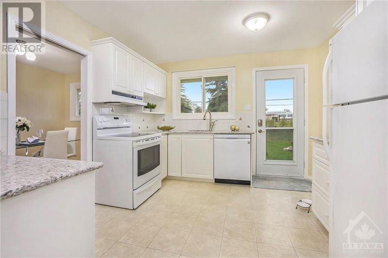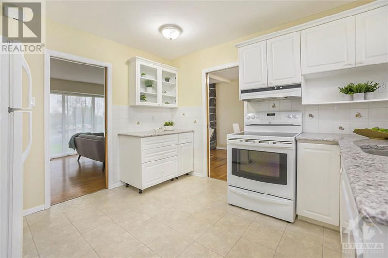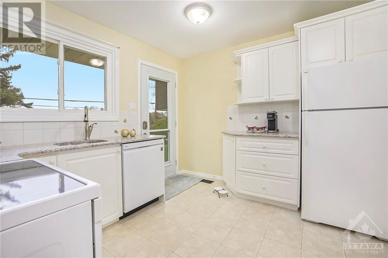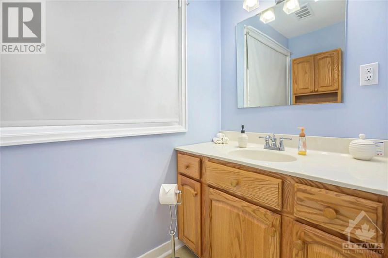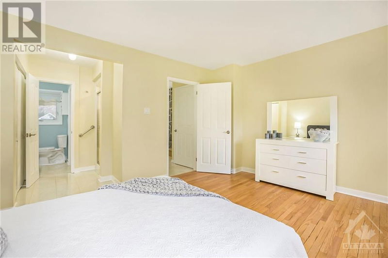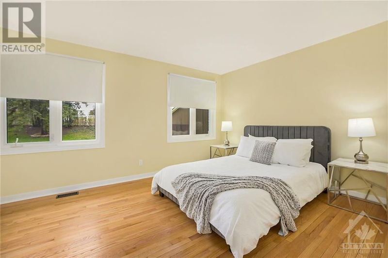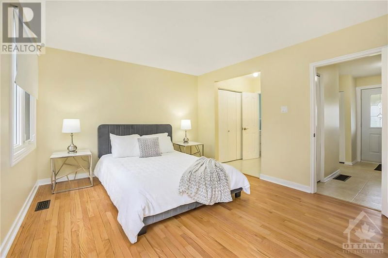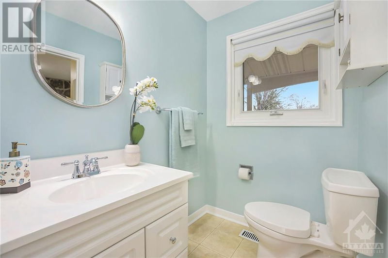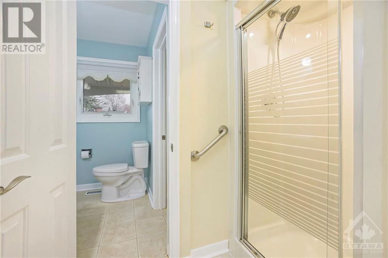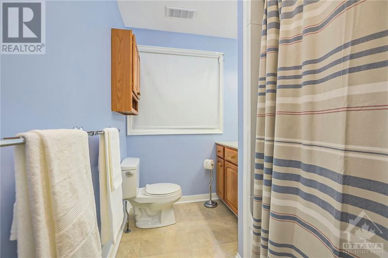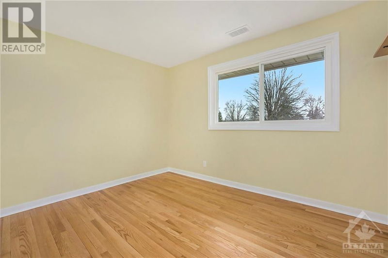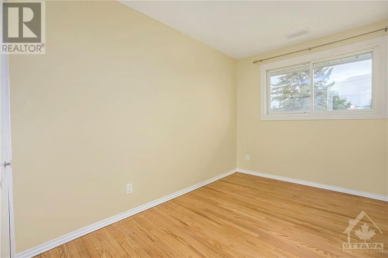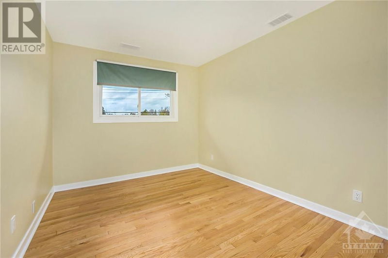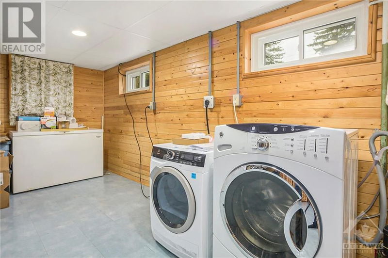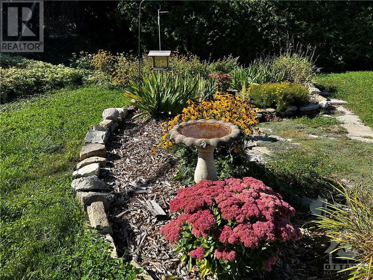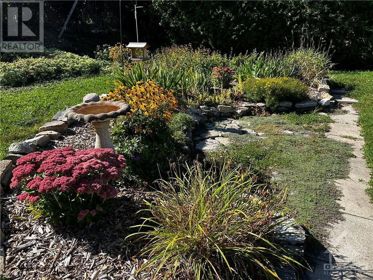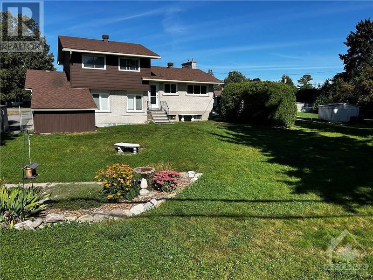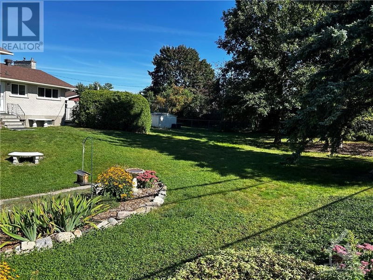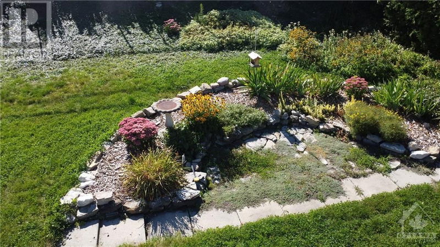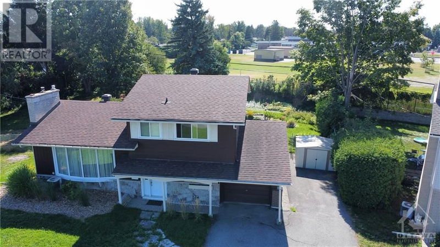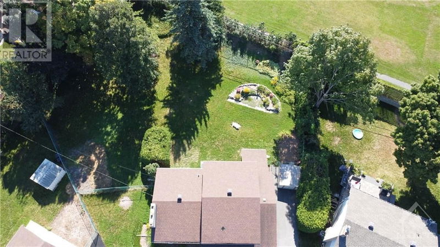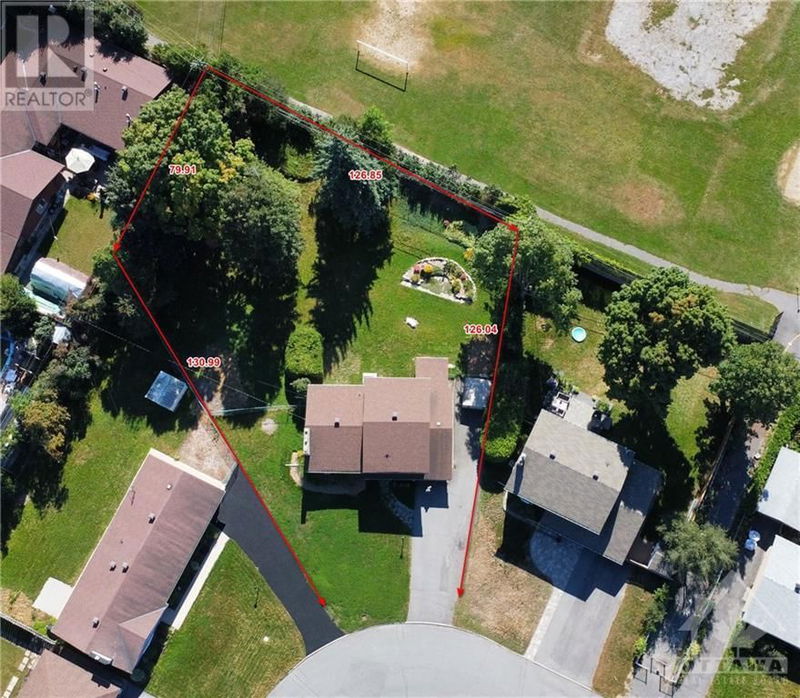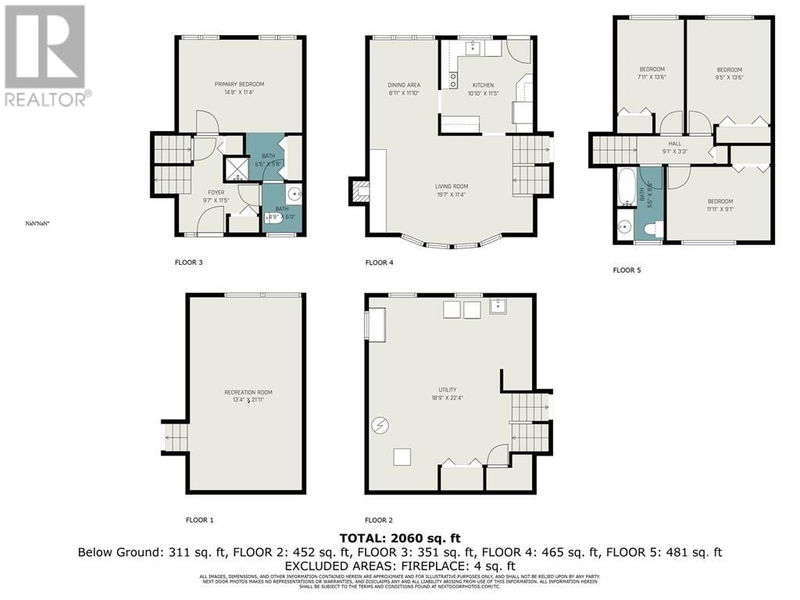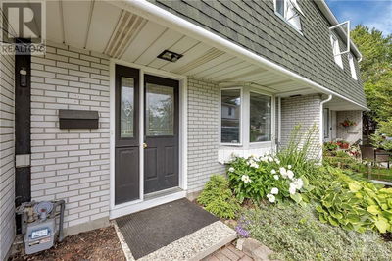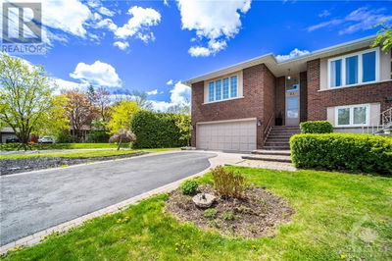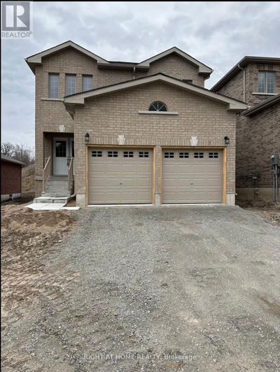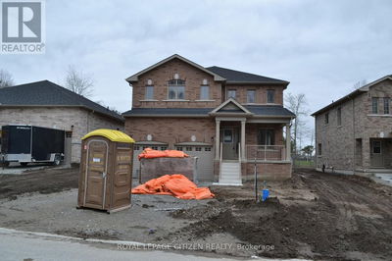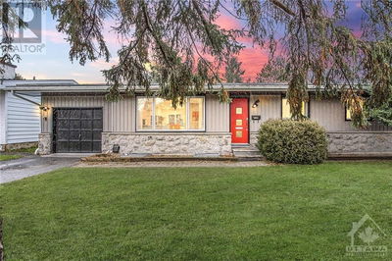A great location that is perfect for families. This 4 bedroom, 2 bathroom split level detached home is sure to impress. The main level layout features a living room and dining room with great hardwood floors, a gas fire place, a large sunny kitchen with a door that leads to a HUGE fenced-in backyard, with no rear neighbours. The main level also features a large foyer and the primary bedroom with an ensuite bathroom. The second level has 3 generously sized bedrooms with a second full bathroom. The large finished lower level has a bright family room that is ideal for entertaining, the perfect teenager retreat. The gigantic laundry/furnace/storage room is conveniently located on the first lower level. This home is located in a great location, close to schools, parks, plenty of shopping, Nepean Sportsplex and Bruce Pitt Dog Park. See the attached HoodQ Neighbourhood Report. Main floor "In Law Suite"! Great for family or visitors. (id:39198)
详情
- 上市时间: Wednesday, May 01, 2024
- 3D看房: View Virtual Tour for 56 MILLFORD AVENUE
- 城市: Ottawa
- 详细地址: 56 MILLFORD AVENUE, Ottawa, K2G1C3, Canada, Ontario, Canada
- 厨房: Main level
- 挂盘公司: Royal Lepage Team Realty - Disclaimer: The information contained in this listing has not been verified by Royal Lepage Team Realty and should be verified by the buyer.

