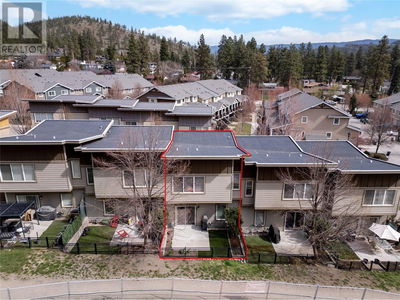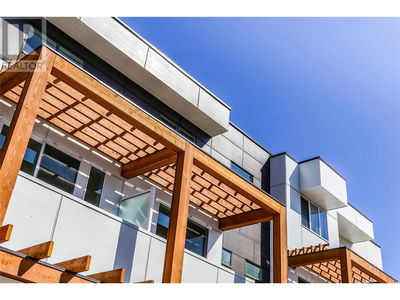BEST value at TRELLIS! Over $20,000 in upgrades. No GST. Gorgeous grey color scheme, floor plan A. Quartz countertops, stainless steel appliances, walking distance to lots of amenities. 2 car garage. Gas Furnace. Commercial grade hot water tank. Bench in foyer. Electric car charger. Shoe rack in garage. Built in shelves and cabinets in the living room. Electric fireplace added. Added patio tiles and Astroturf. Patio pre-wired for a hot tub. Fully fenced backyard. Added pantry in kitchen with pull outs. Updated lighting systems with smart home and dimmers. Smart thermostat. Pot lighting. All carpet replaced with laminate. Added custom built closet in master bedroom. Added blinds. Full size stacked washer and dryer. Move in ready. Shows 10 out of a 10. Pet restrictions - one dog and one cat, or two dogs, or two cats. No size restrictions. (id:39198)
详情
- 上市时间: Thursday, September 05, 2024
- 3D看房: View Virtual Tour for 720 Valley Road Unit# 17
- 城市: Kelowna
- 详细地址: 720 Valley Road Unit# 17, Kelowna, V1V0E1, Canada, British Columbia, Canada
- 厨房: Main level
- 挂盘公司: The Agency Kelowna - Disclaimer: The information contained in this listing has not been verified by The Agency Kelowna and should be verified by the buyer.




























































