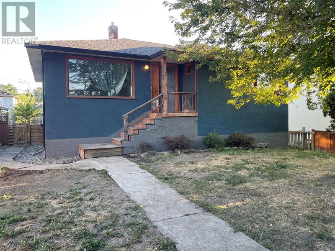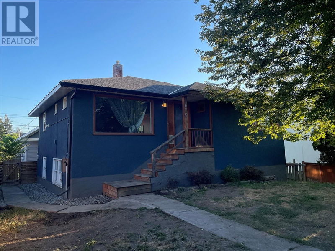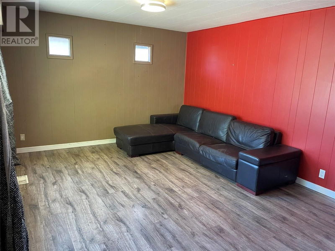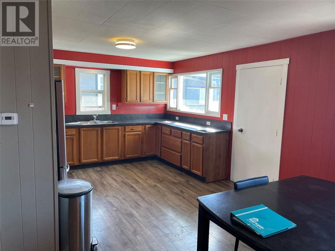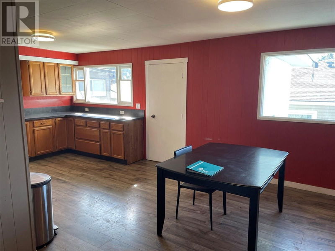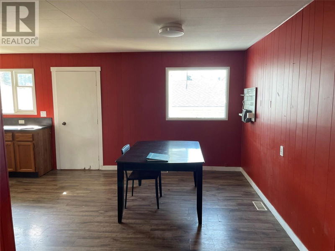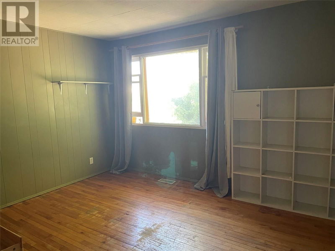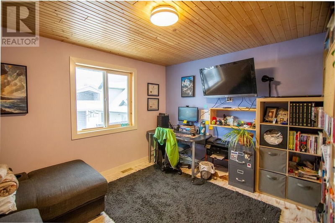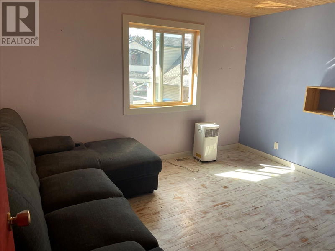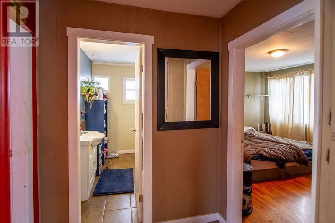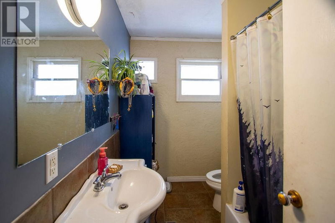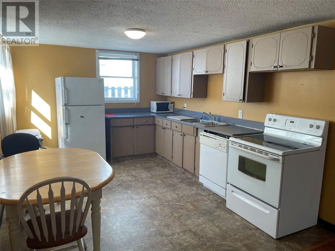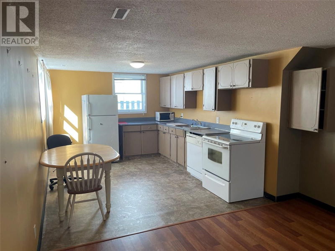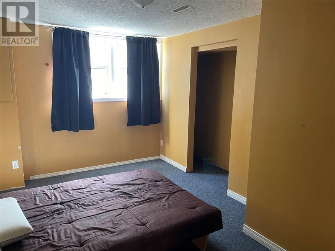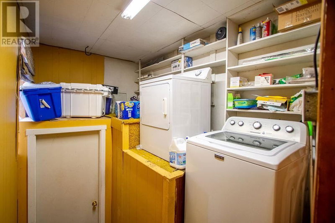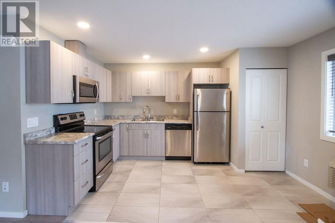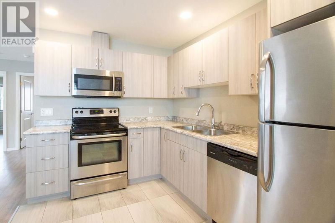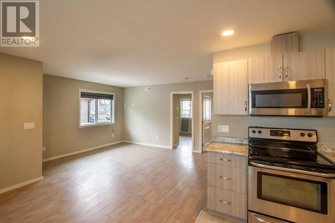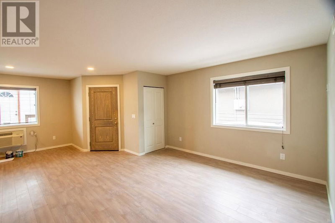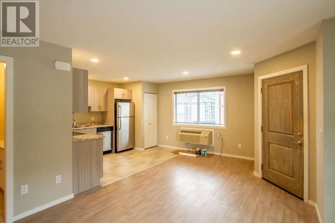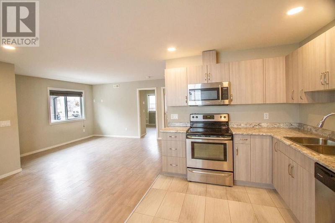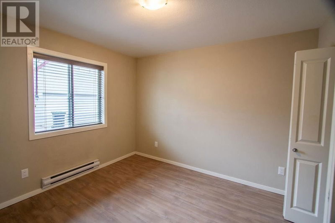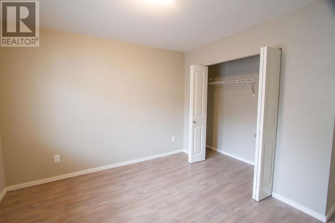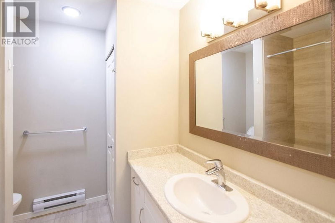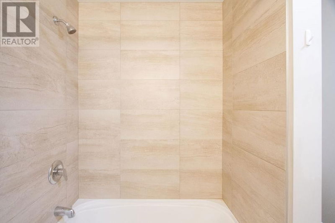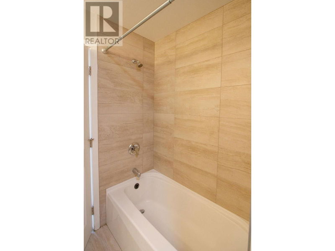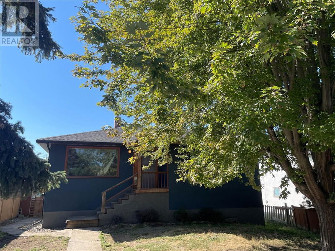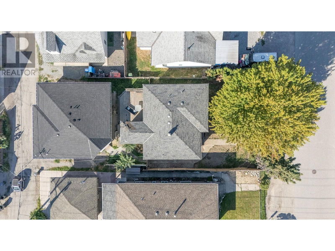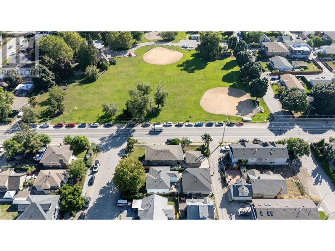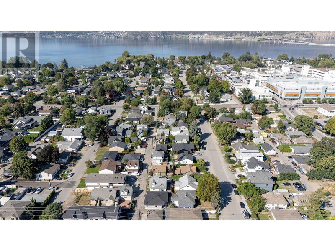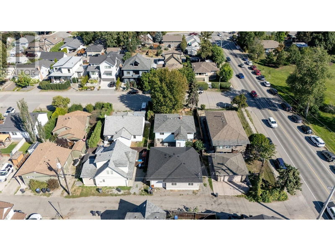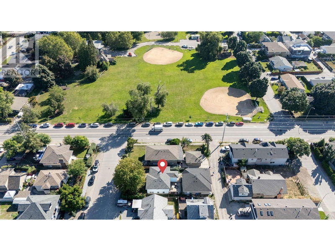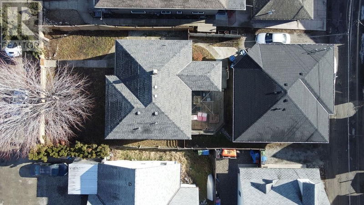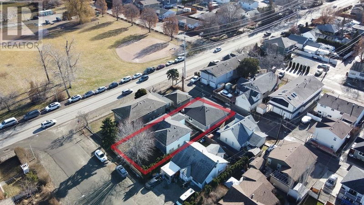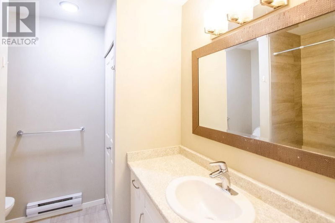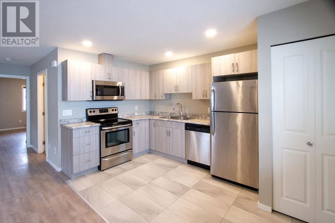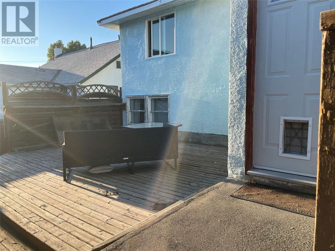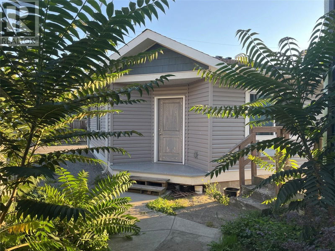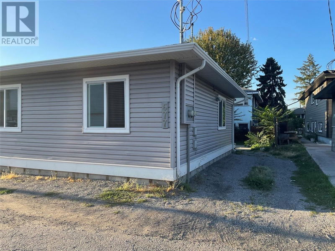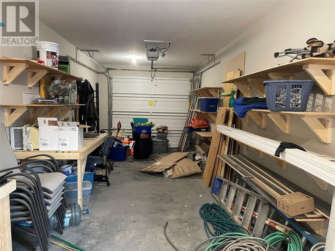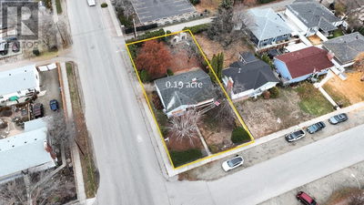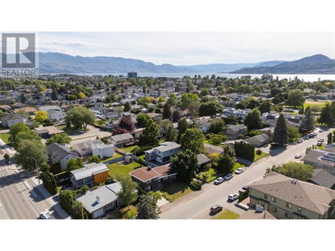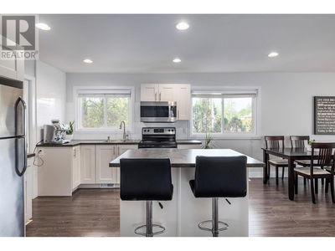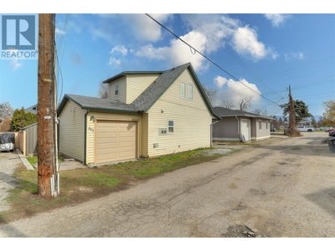This exceptional property is ideally located close to downtown, trendy Pandosy Village, and just blocks from Kelowna Genera Hospital and Lake Okanagan, making it perfect for large families, multigenerational living, or income-generating opportunities. Featuring a total of 6 bedrooms and 3 bathrooms, the main level includes 2 bedrooms and 1 bathroom, along with a spacious living room, dining room, and a kitchen with ample storage and counter space. The lower level offers a non-legal 2-bedroom in-law suite filled with natural light, featuring a generous living room and a large eat-in kitchen, with convenient shared laundry access. Additionally, there’s a recently built carriage home completed in 2018, which includes 2 bedrooms, 1 bathroom, and a large eat-in kitchen with a cozy living room. The property also boasts a large garage with tandem parking for 2 cars and plenty of storage options. Outside, the fully fenced yard features a spacious patio, perfect for summer BBQs and enjoying the Okanagan lifestyle. This property is a versatile investment opportunity that offers fantastic living arrangements and should not be missed! Quick possession possible. (id:39198)
详情
- 上市时间: Tuesday, September 03, 2024
- 城市: Kelowna
- 社区: Kelowna South
- 详细地址: 675 Christleton Avenue, Kelowna, V1Y5J1, Canada, British Columbia, Canada
- 厨房: Basement
- 厨房: Main level
- 厨房: Secondary Dwelling Unit
- 挂盘公司: Oakwyn Realty Okanagan - Disclaimer: The information contained in this listing has not been verified by Oakwyn Realty Okanagan and should be verified by the buyer.

