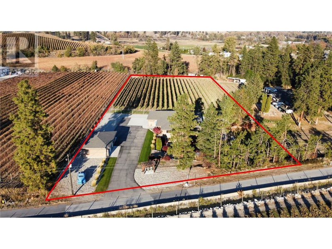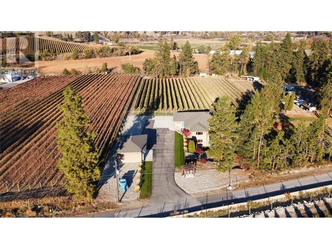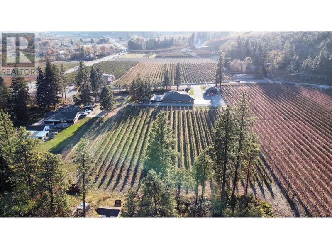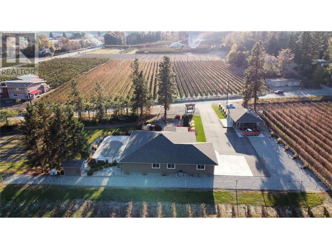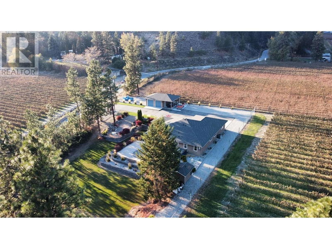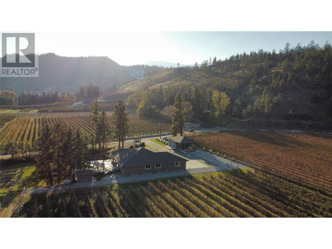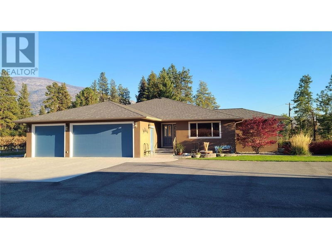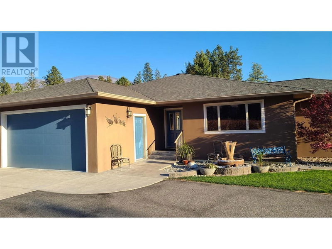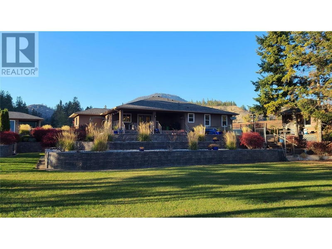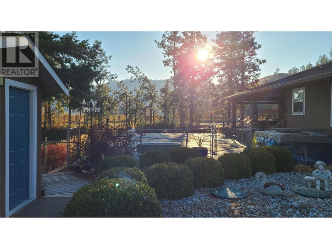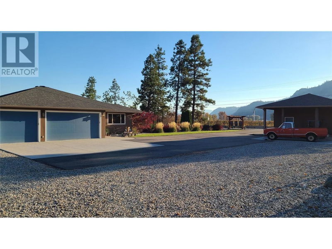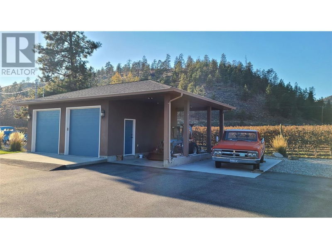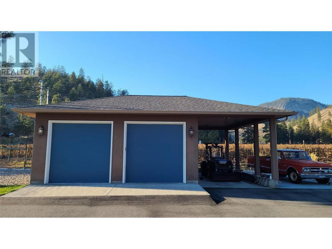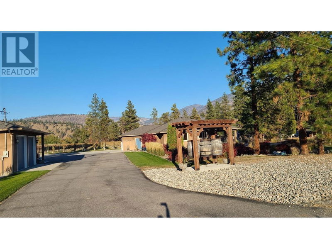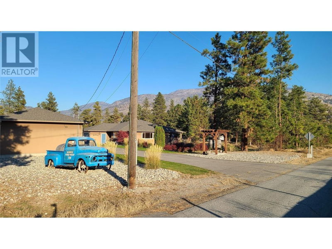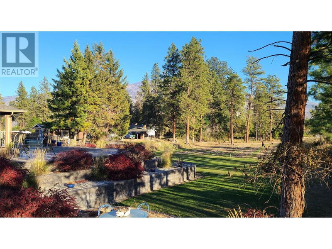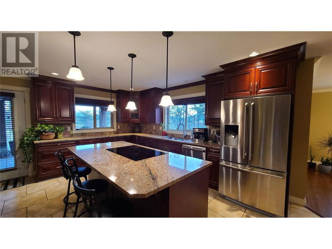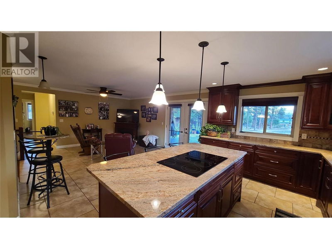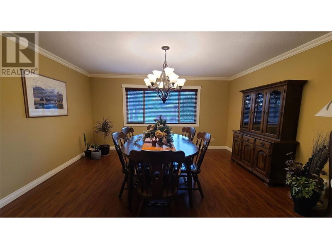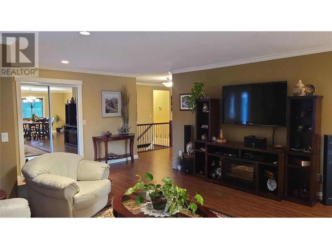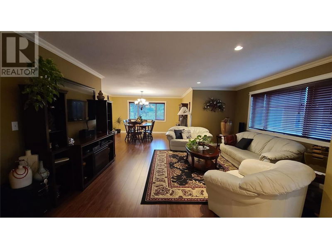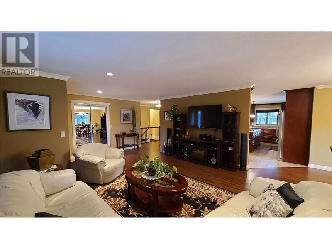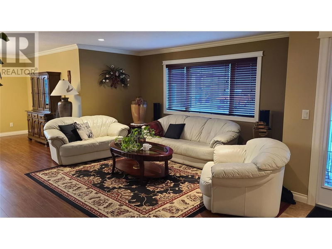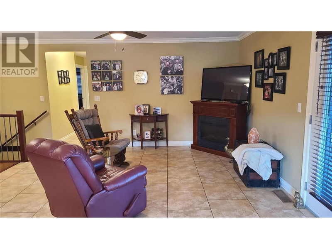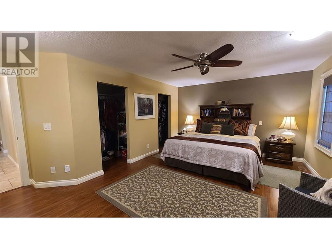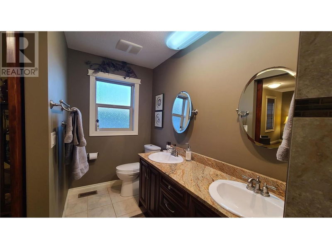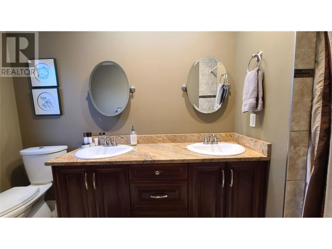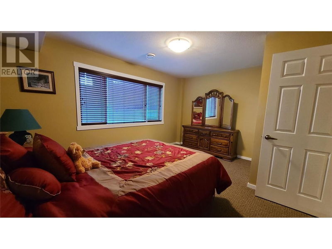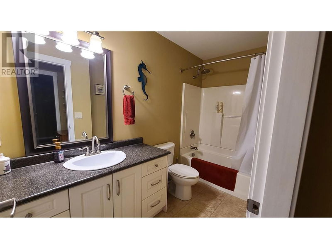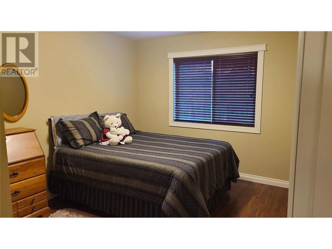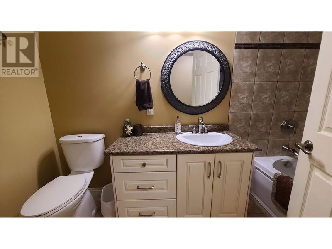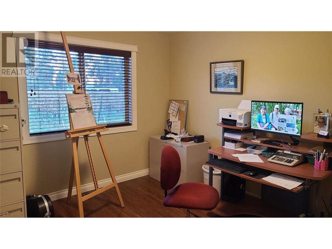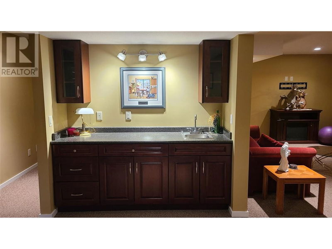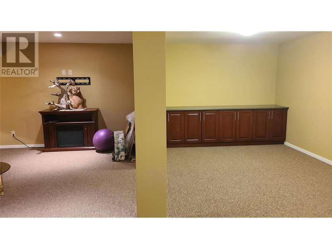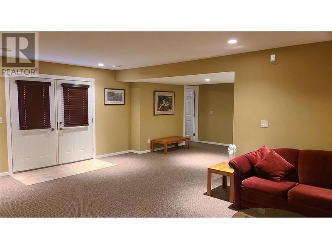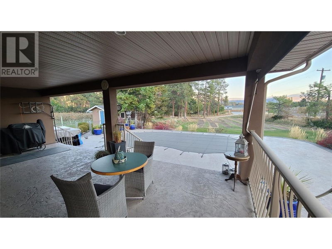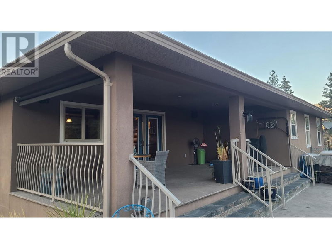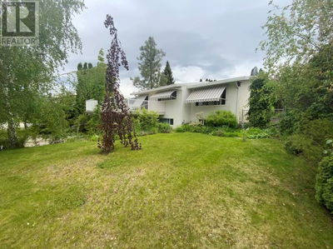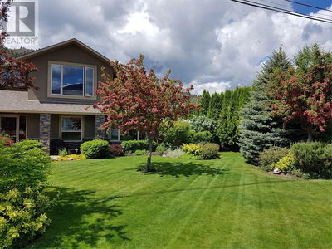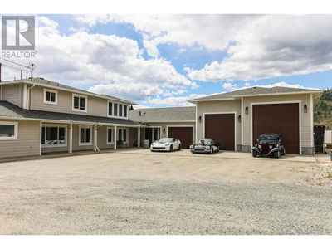This charming level entry countryside custom home has ample space for the whole family as well as revenue potential. Just a few km's North of Oliver this 4 beds, 3 bath home is located on 2.65 acre property surrounded with mature landscaping and vineyard. The vineyard is planted with 1500 Merlot vines on approximately 1.5 acres and is currently leased to a neighbouring winery. Alongside is RV parking with plugin, triple car garage, a large workshop with high ceilings. Upon entering the home you are greeted by a lovely kitchen with luxury brand appliances, and french doors with access to a beautiful outdoor space with an in-ground pool and hot tub. The home boasts 3 bedrooms on the main floor, including a master suite complete with a 4 pc ensuite. Downstairs you will enjoy a 1 bdrm, 4-piece bath, and a generous family room, complete with a wet bar, and separate entrance with the potential to be suited. Please contact us for more details. (id:39198)
详情
- 上市时间: Wednesday, May 01, 2024
- 城市: Oliver
- 社区: Oliver Rural
- 详细地址: 124 SPORTSMENS BOWL Road, Oliver, V0H1T5, Canada, British Columbia, Canada
- 厨房: Main level
- 挂盘公司: Royal Lepage Kelowna - Disclaimer: The information contained in this listing has not been verified by Royal Lepage Kelowna and should be verified by the buyer.

