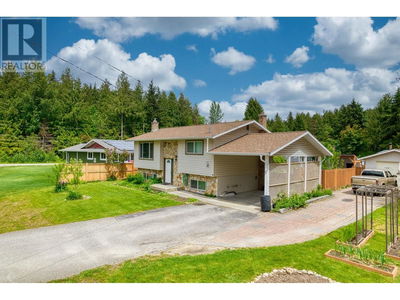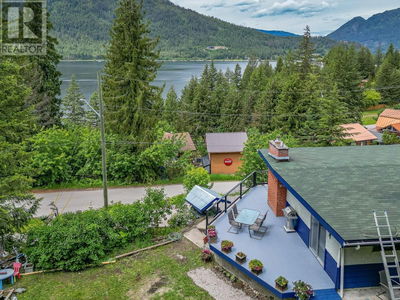Welcome to your new sanctuary! This stunning 3-Level split house offers the perfect blend of space, comfort and convenience a peaceful neighbourhood setting. This home offers many features including 4 Bedrooms, each bedroom is designed with your comfort in mind, providing ample space for relaxation and privacy. 1 1/2 Baths, 2200 square feet with generous living space spread across three levels, there's room for the whole family to spread out and enjoy. Situated on a 1/2 Acre you can embrace the joys of outdoor living, perfect for gardening, recreation, or simply soaking in the sunshine. Just installed a new roof so you can rest easy knowing your home is protected, providing years of worry-free living. A Generac System to keep you prepared for any power outages and ensuring your home stays powered when you need it most. A 34' x 18' Wired Shop for all hobbyists and DIY enthusiasts! 2-11'x20' sheds and the crawlspace provides ample room for storing outdoor gear, seasonal decorations and more. 12' x 40' carport keeps your vehicles, boats etc.. protected from the elements. Enjoy the best of both worlds with a quiet neighbourhood setting that's still within walking distance to schools, beaches, and local eateries. Don't miss your chance to make this remarkable property your own. Schedule a showing today and start envisioning the endless possibilities for your new life in this beautiful community of Sicamous, known as a Four Season Destination. (id:39198)
详情
- 上市时间: Thursday, May 16, 2024
- 3D看房: View Virtual Tour for 441 Oak Avenue
- 城市: Sicamous
- 详细地址: 441 Oak Avenue, Sicamous, V0E2V1, Canada, British Columbia, Canada
- 厨房: Second level
- 挂盘公司: Re/Max At Mara Lake - Disclaimer: The information contained in this listing has not been verified by Re/Max At Mara Lake and should be verified by the buyer.



































































