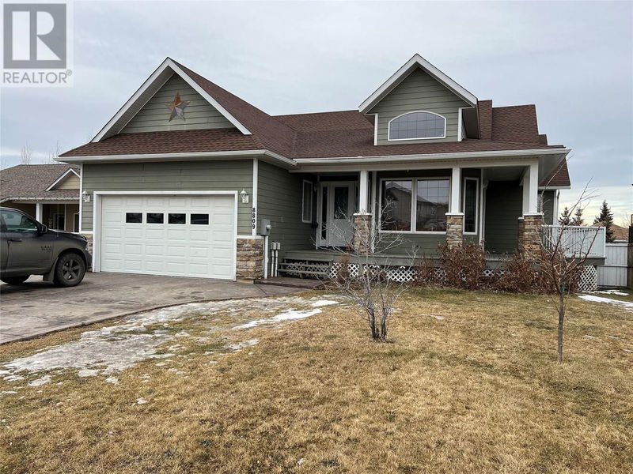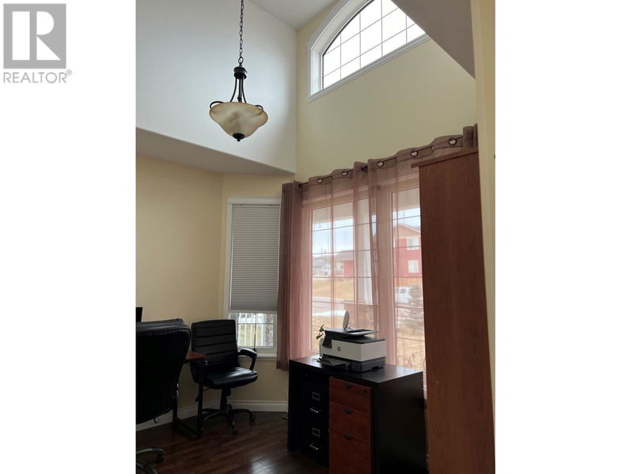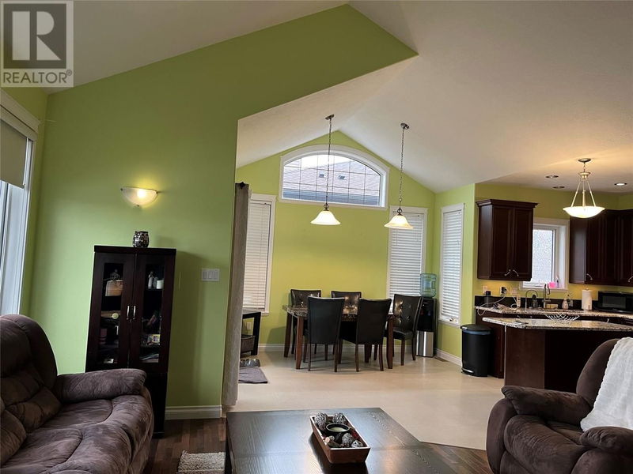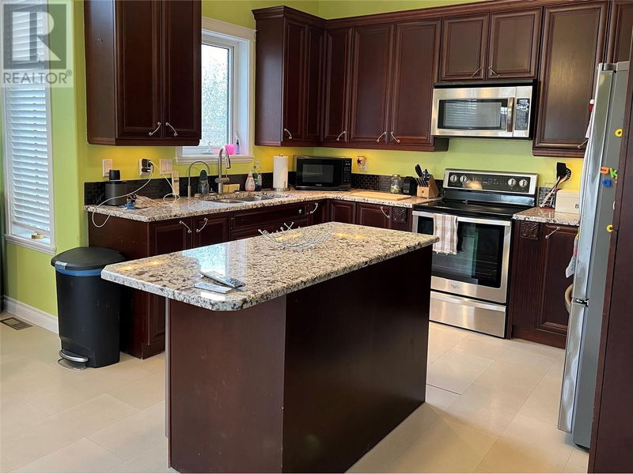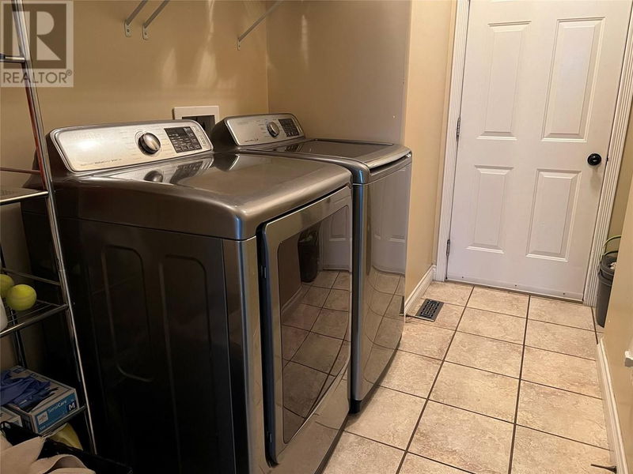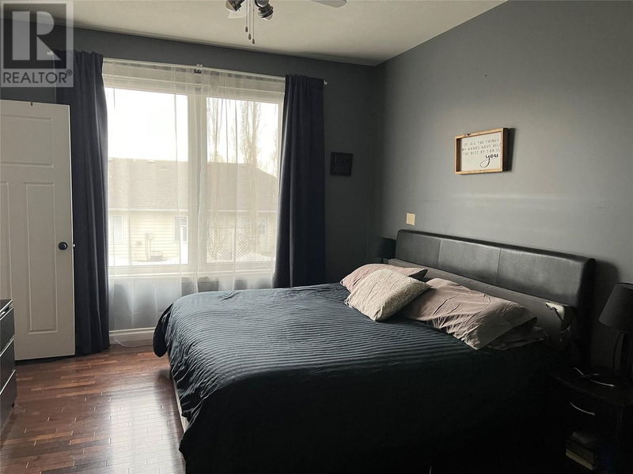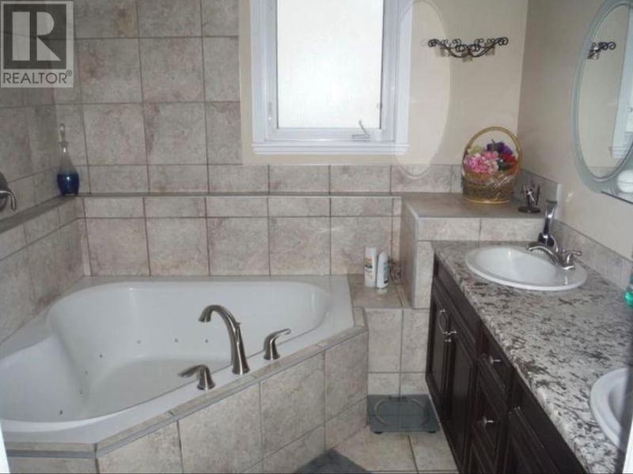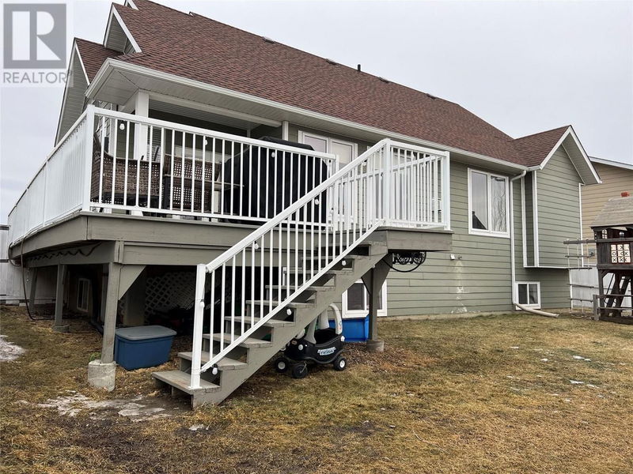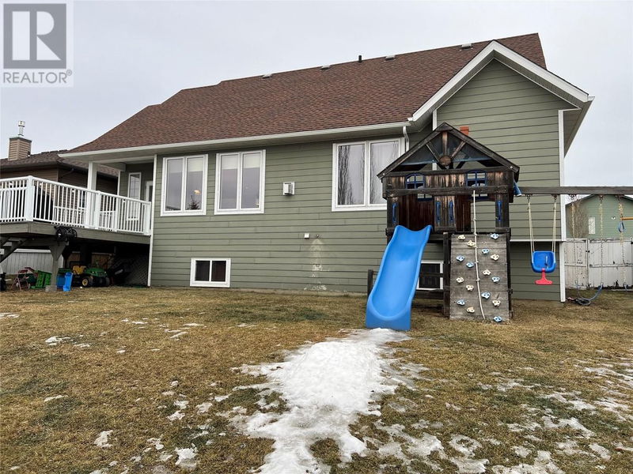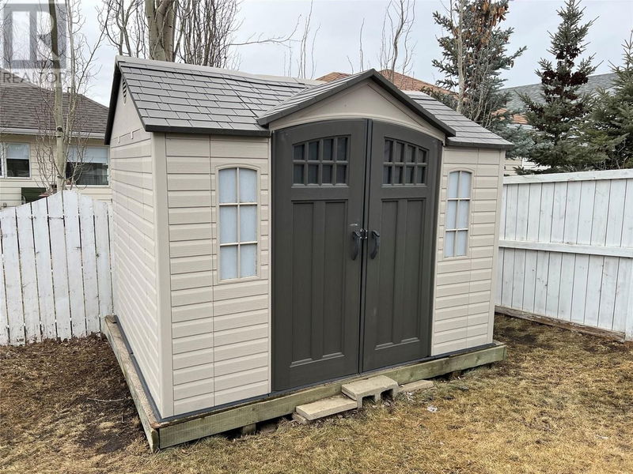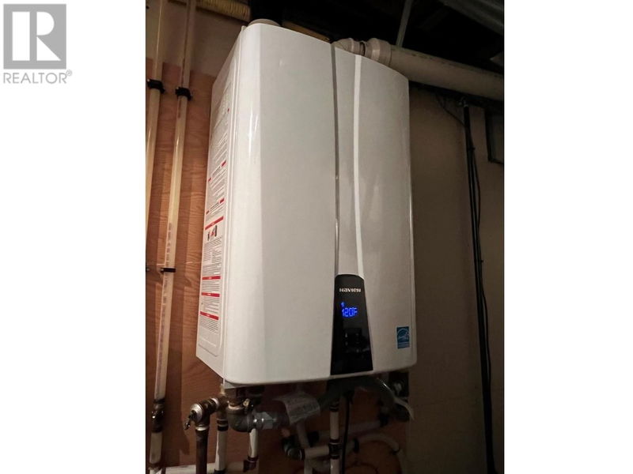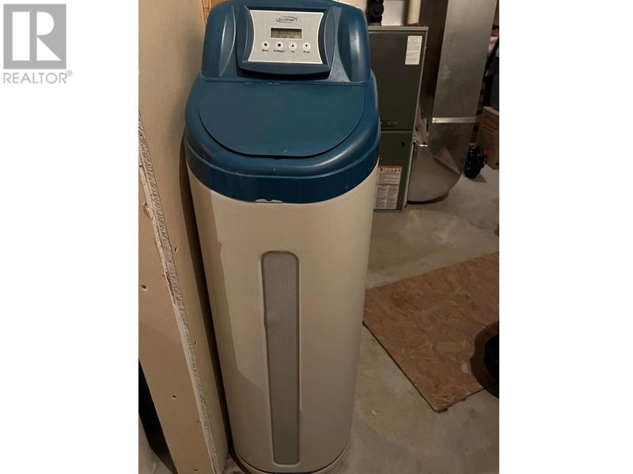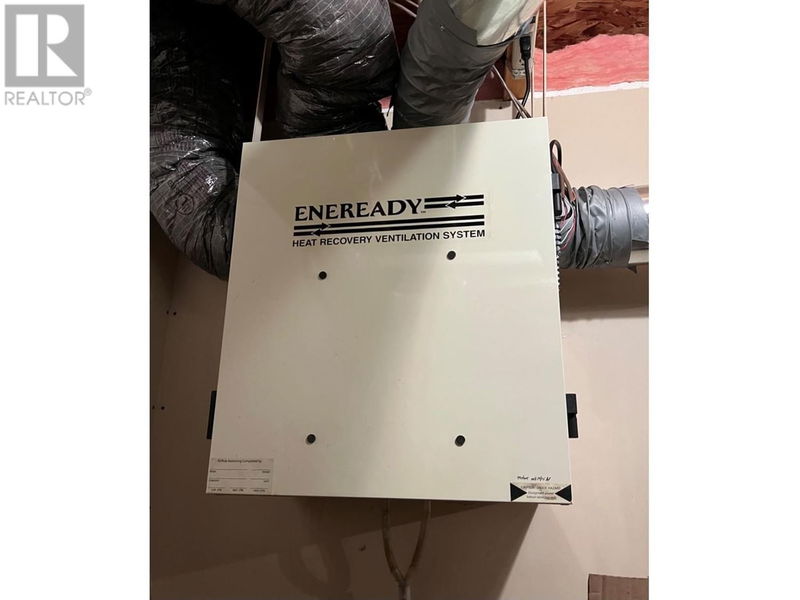Eye-catching cottage style exterior with a wrap-around veranda & a classy stamped concrete driveway welcomes you to this spectacular almost 3000 sq/ft 5 bedroom 3 full bathroom home. The main floor has a casual, comfortable open floor plan with striking vaulted ceilings and high arc-topped windows. The combination of a living room open to the dining area & kitchen creates a huge gathering space. The corner gas fireplace in the living room offers a cozy focus for chilly days/evenings. The kitchen is designed to make meal prep a breeze, while enjoying custom cabinets with undercabinet lighting over the granite countertops. From the dining area, garden doors lead out to a partially covered deck – perfect for barbeques & relaxing in the summer. Shed & kids’ jungle gym are included in this fenced yard, with plenty of room to add a fire pit or garden. Frosted french doors lead into the master bedroom, which is a private retreat of its own with a large walk-in closet & a full ensuite with dual sinks & a corner jetted tub. The second bedroom utilizes the main full bathroom. The finished basement has 2 more bedrooms, a full bathroom, a huge family room with a wet bar rough-in & a large storage/utility room with on-demand hot water, water softener, HVAC system. The 5th bedroom, at the front of the house, has a vaulted ceiling with a hanging pendant light and high arc-topped window & would make a spectacular den/office/hobby room – or whatever you can imagine! (id:39198)
详情
- 上市时间: Wednesday, January 31, 2024
- 城市: Dawson Creek
- 社区: Dawson Creek
- 详细地址: 8809 19A Street, Dawson Creek, V1G0A7, Canada, British Columbia, Canada
- 厨房: Main level
- 挂盘公司: Re/Max Dawson Creek Realty - Disclaimer: The information contained in this listing has not been verified by Re/Max Dawson Creek Realty and should be verified by the buyer.


