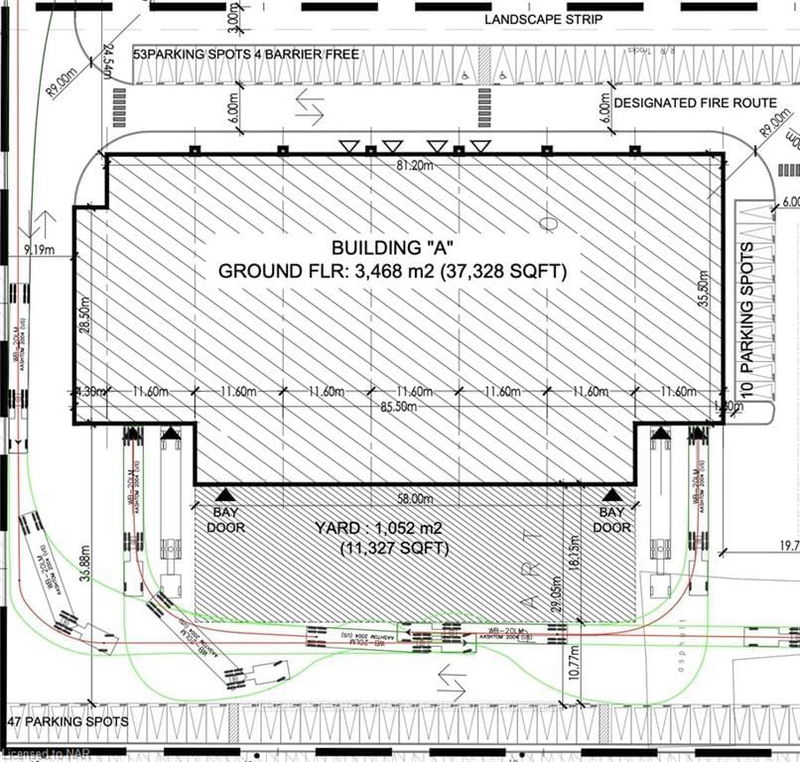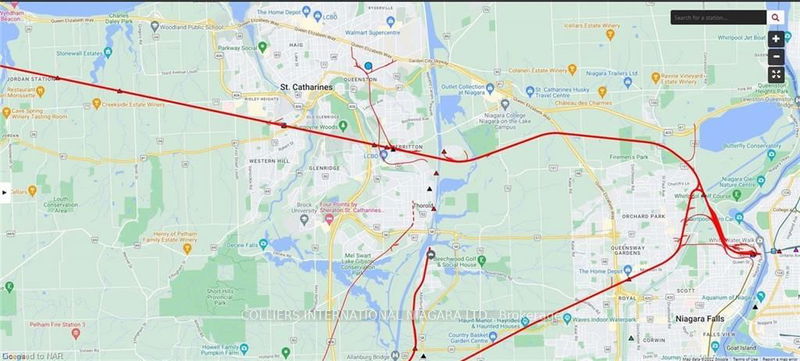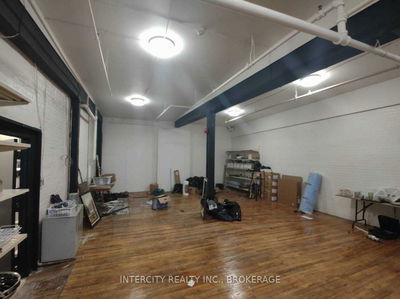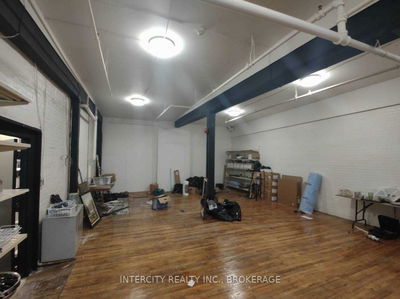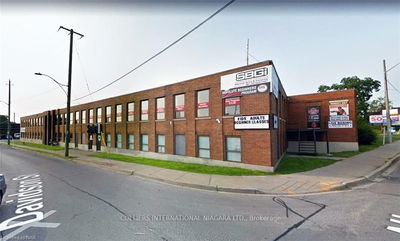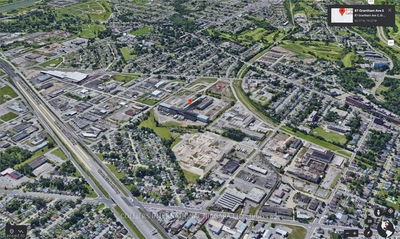Brand New Build Class "A" three building Industrial Complex Available Fall 2024: 37,328 sq ft. Building A comprises 37,283 sq. ft. ground floor space plus mezzanine. Building is divisible into segments of 5,300 sq. ft. to 37,328 sq. ft. to suit your needs. 30' clear ceiling height. 2 man doors and 1- 12 ft x 12 ft grade level door for each unit. Concept drawings only -SUBJECT TO CHANGE. Vanilla shell units with 2 pc. washroom & 10% office space. Leaseholds negotiable. Easy access to Q.E.W. Highway at the base of the Garden City Skyway. Two access points- Eastchester Ave. & Grantham Ave. Active Rail Spur can be included in Site Plan. Site plan approval pending.
详情
- 上市时间: Thursday, September 15, 2022
- 3D看房: View Virtual Tour for 1-7-87A GRANTHAM Avenue S
- 城市: St. Catharines
- Major Intersection: From Q.E.W., Niagara St. exit, follow South Service Rd. onto Grantham Ave. S., on the west side of Grantham
- 详细地址: 1-7-87A GRANTHAM Avenue S, St. Catharines, L2P 2Y8, Canada, Ontario, Canada
- 挂盘公司: Colliers International Niagara Ltd. - Disclaimer: The information contained in this listing has not been verified by Colliers International Niagara Ltd. and should be verified by the buyer.



