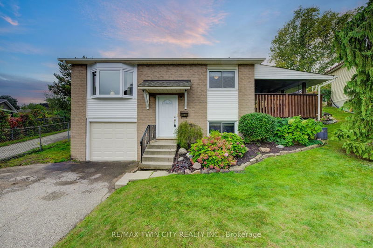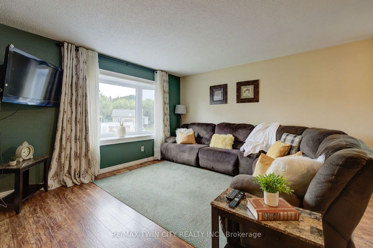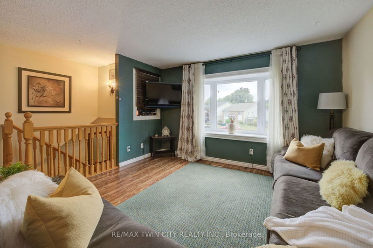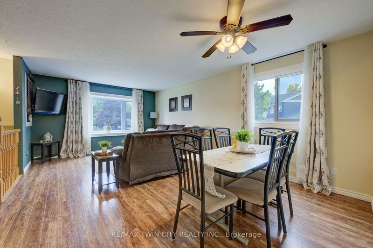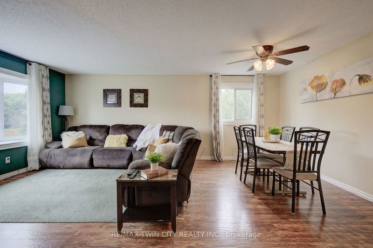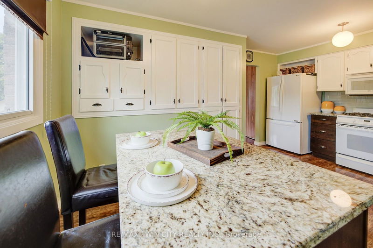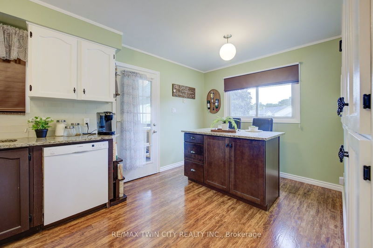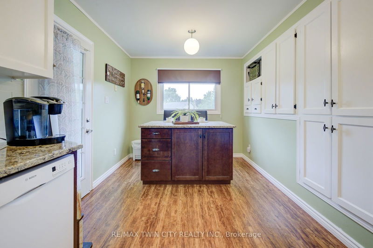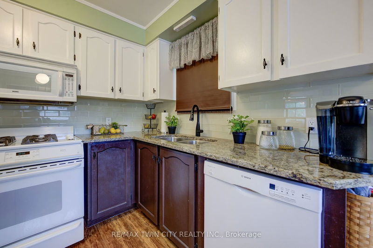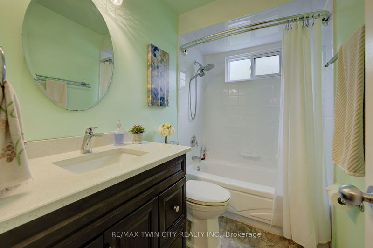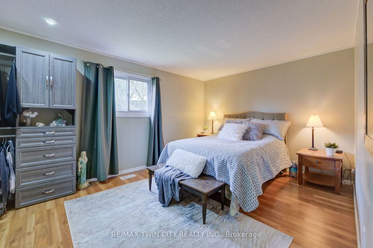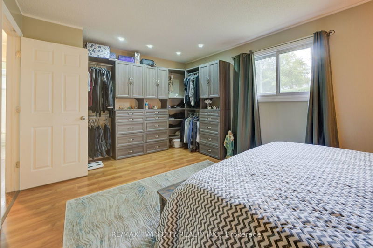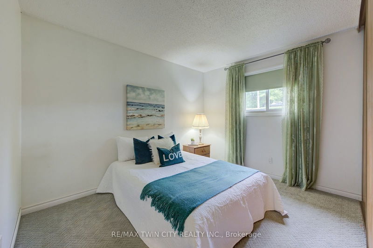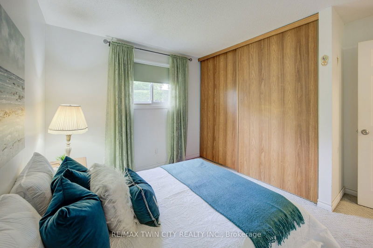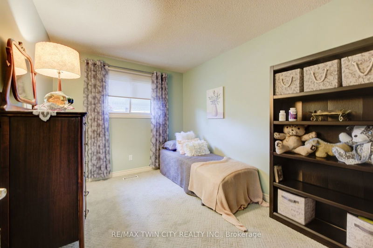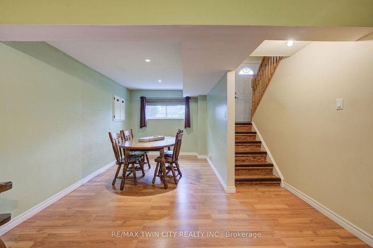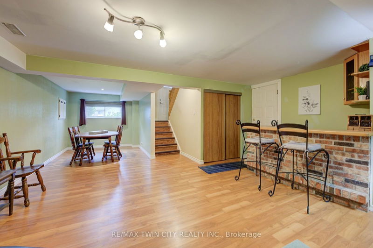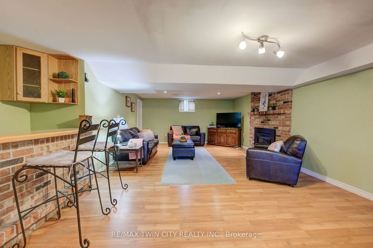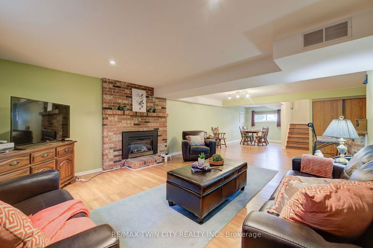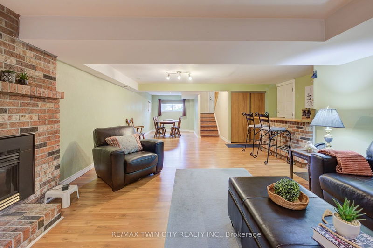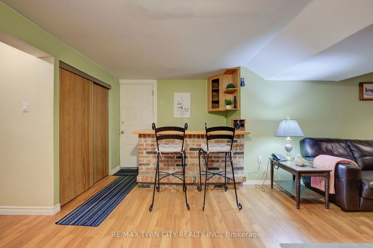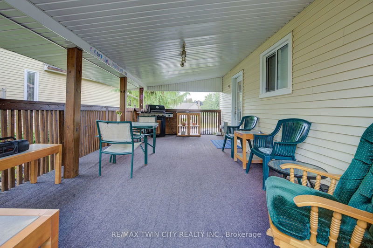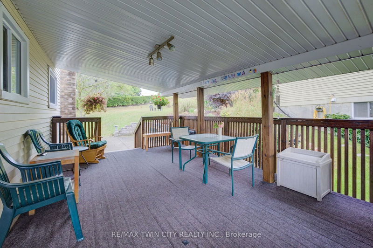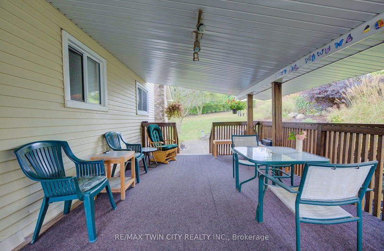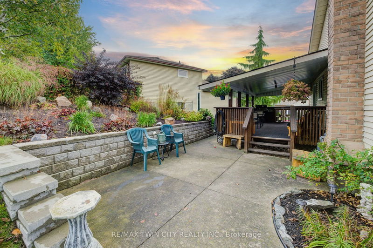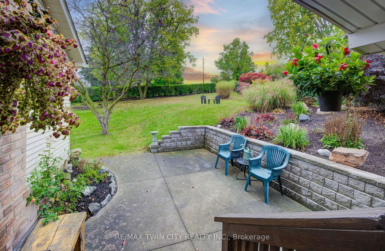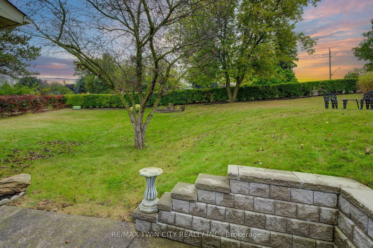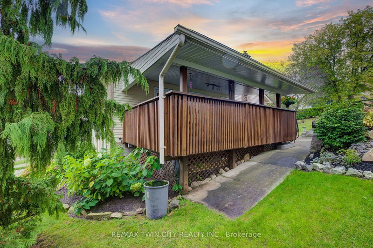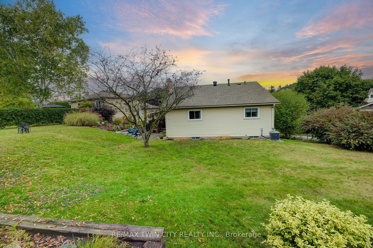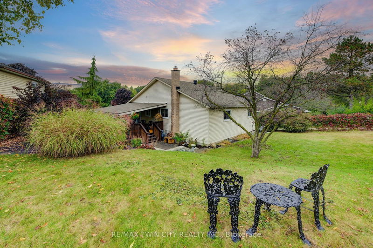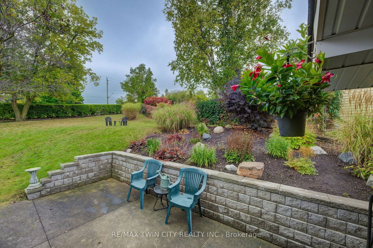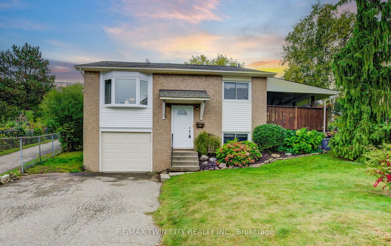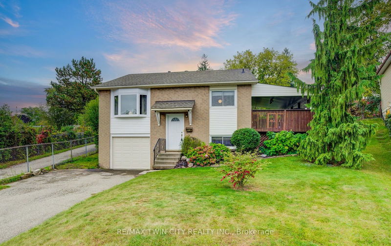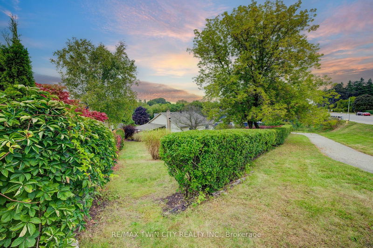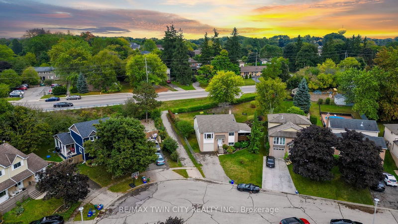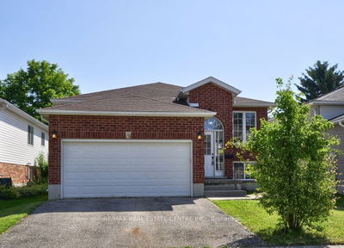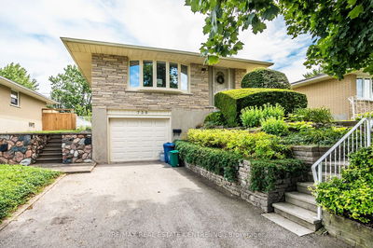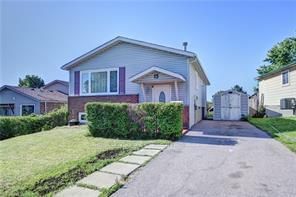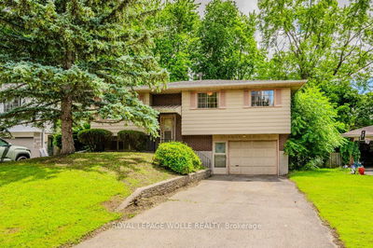Welcome to this charming well maintained 3-bedroom raised bungalow nestled in a safe, child-friendly court, offering a perfect setting for families. The pie-shaped lot provides ample space for outdoor activities and a future pool, while the covered deck and patio invite you to enjoy three-season gatherings. Step inside to find a bright and inviting kitchen featuring stunning granite counters, an island for casual dining, and a built-in pantry for all your storage needs. The open-concept layout seamlessly connects the kitchen to the living and dining area, making it perfect for entertaining. Adjacent are 3 bedrooms and a 4 pc bath. The lower level is a versatile space, excellent in-law potential, complete with a cozy gas fireplace, providing warmth and comfort during chilly evenings. Seperate laundry room, 2 pc plus shower rough in. Transform this space to meet your needs. Lower level with separate access door to the garage With parking for four vehicles and a single garage, convenience is at your fingertips. Located just minutes from schools, parks, downtown, shopping, and scenic walking/biking trails along the Grand River, this home truly has it all. Don't miss out on this fantastic opportunity schedule your showing today!
详情
- 上市时间: Wednesday, September 25, 2024
- 3D看房: View Virtual Tour for 97 Byton Lane
- 城市: Cambridge
- 交叉路口: Grandridge
- 详细地址: 97 Byton Lane, Cambridge, N1S 4R2, Ontario, Canada
- 客厅: Main
- 厨房: Main
- 挂盘公司: Re/Max Twin City Realty Inc. - Disclaimer: The information contained in this listing has not been verified by Re/Max Twin City Realty Inc. and should be verified by the buyer.

