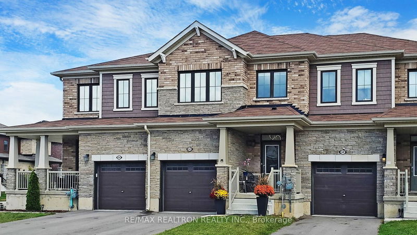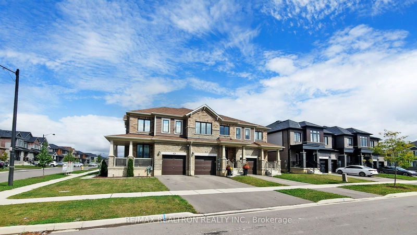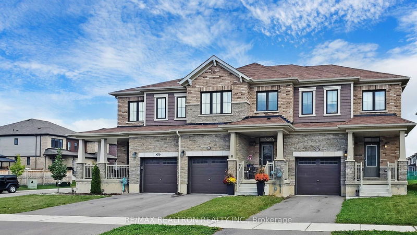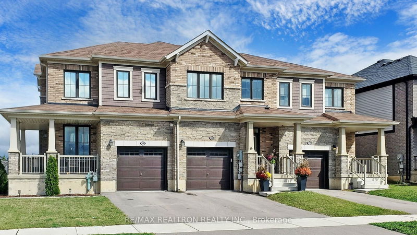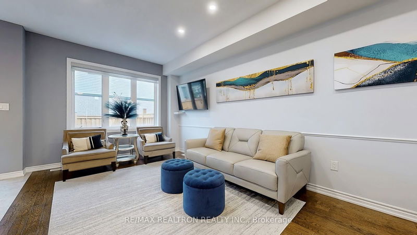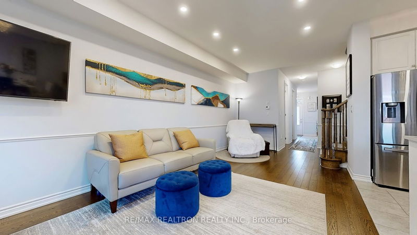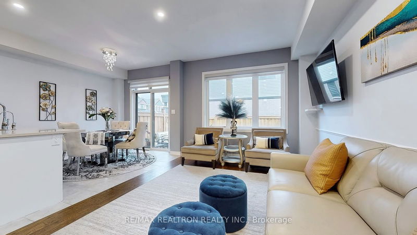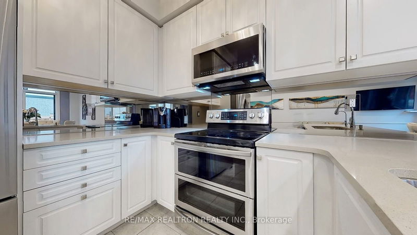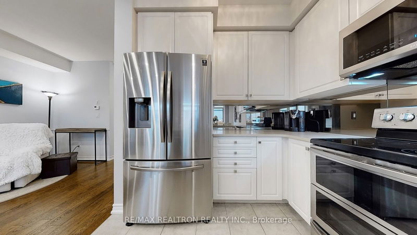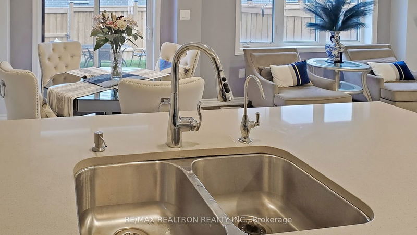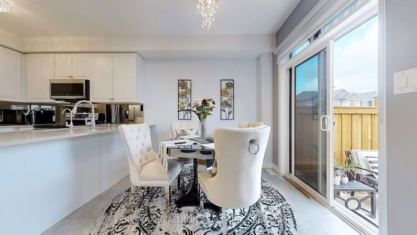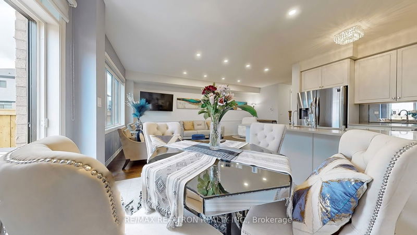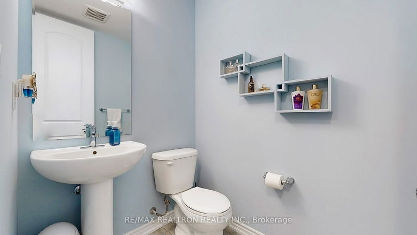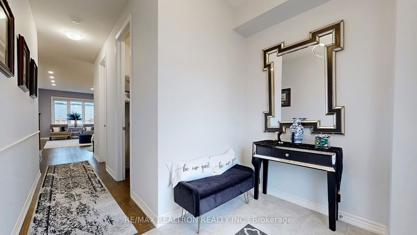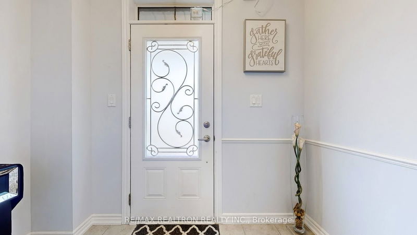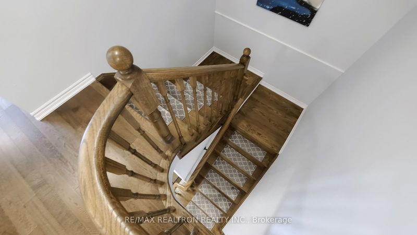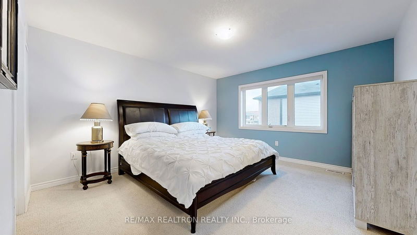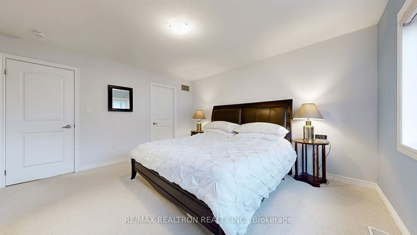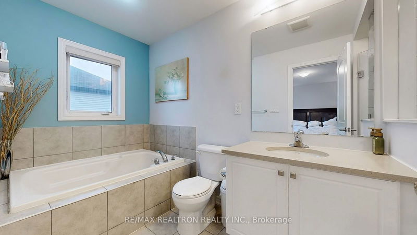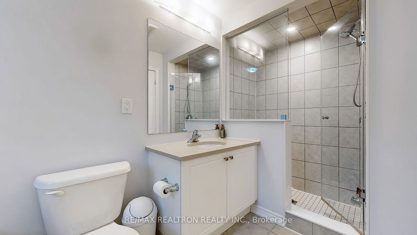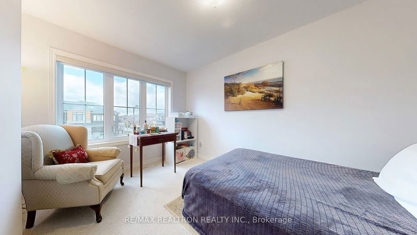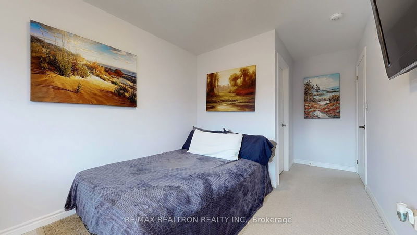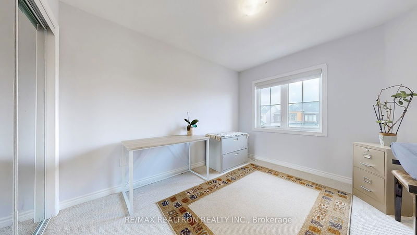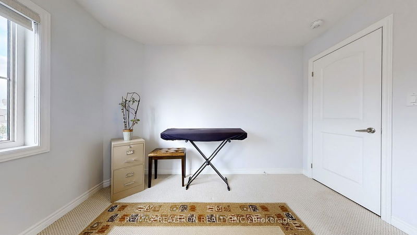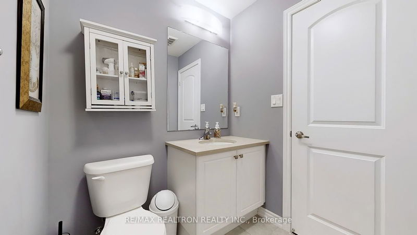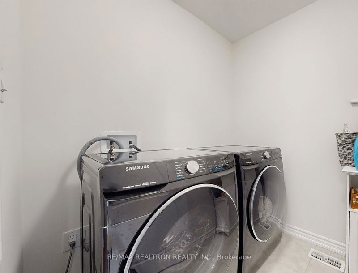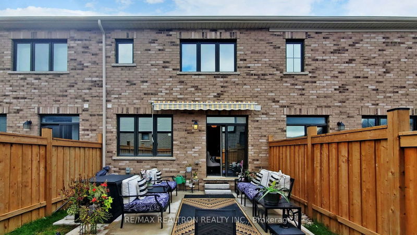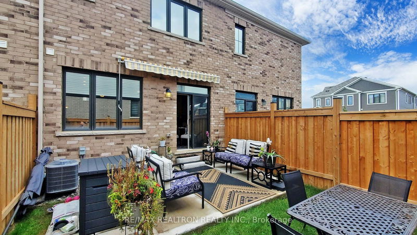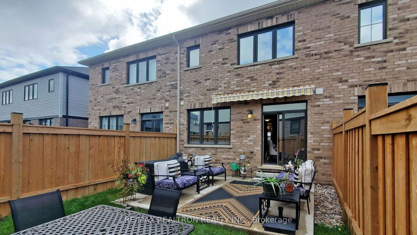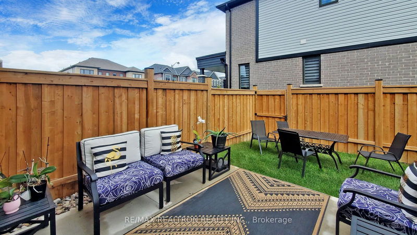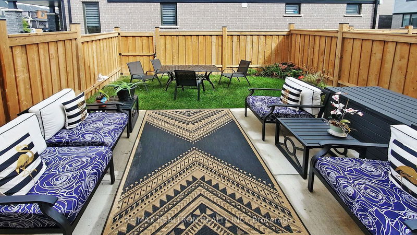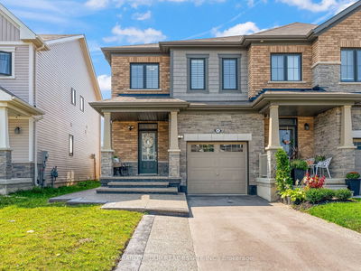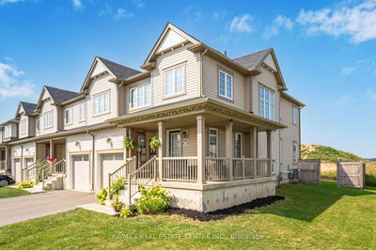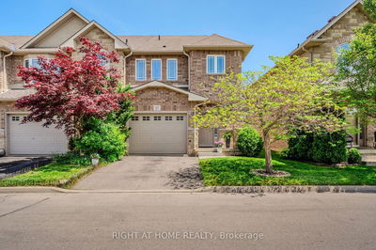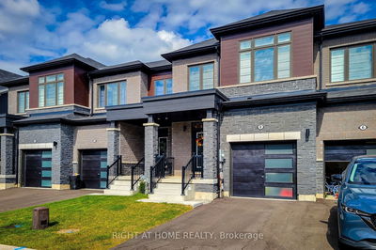Meticulously upgraded home with elegant finishes including soft close kitchen cabinets, wainscotting on the main floor hallway foyer and living room areas. 9 FT ceiling on main floor. Professionally painted with Benjamin Moore designer colors with chosen accent walls. Frameless shower doors in the main bathroom , sound proof powder room, 8 ft doors on the main floor, coated windows just to name a few. Interior Garage access. Extra large Walk in Closet on the main floor. Roughed in 1-3 pc bath in the basement. Fully Fenced Serene backyard with a Perennial Garden. 12' X 12" Concrete Patio. Upgraded Staircase and railings. Close to John C. Munro Hamilton International Airport (YMH), Grand River. Shows to Perfection. Absolutely Stunning and shows Pride of Ownership.
详情
- 上市时间: Wednesday, September 25, 2024
- 3D看房: View Virtual Tour for 62 Oaktree Drive
- 城市: Haldimand
- 社区: Haldimand
- 详细地址: 62 Oaktree Drive, Haldimand, N3W 2G9, Ontario, Canada
- 客厅: Hardwood Floor, Pot Lights, Wainscoting
- 厨房: Quartz Counter, B/I Dishwasher, Stainless Steel Appl
- 挂盘公司: Re/Max Realtron Realty Inc. - Disclaimer: The information contained in this listing has not been verified by Re/Max Realtron Realty Inc. and should be verified by the buyer.

